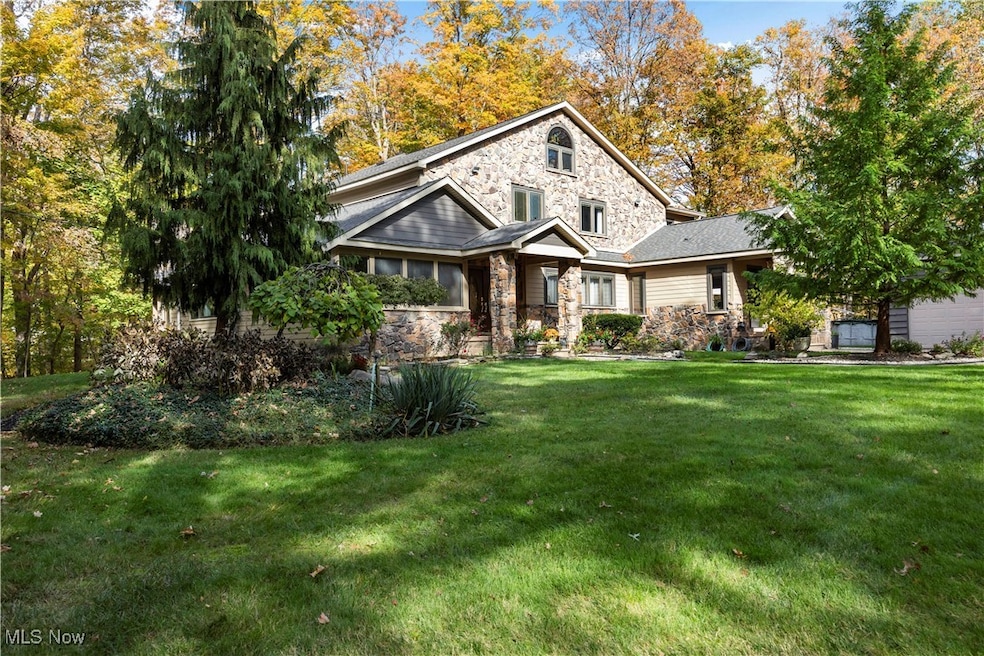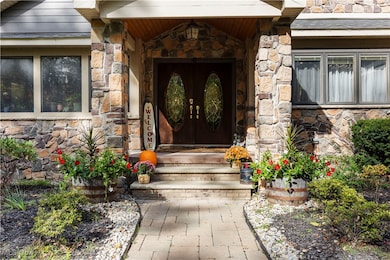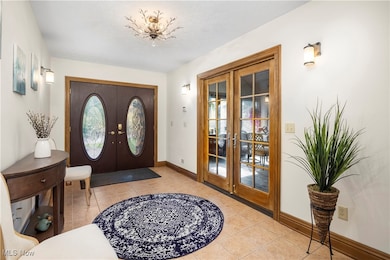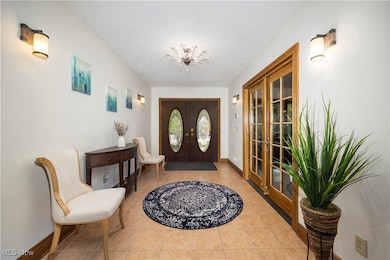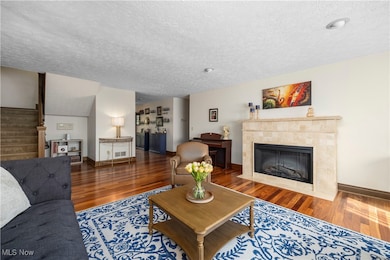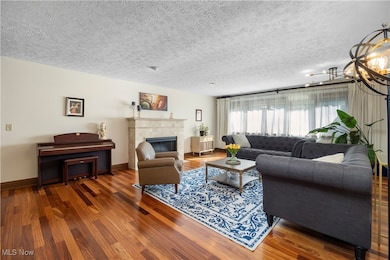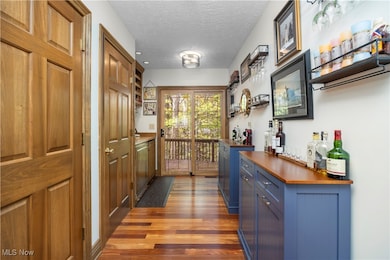7587 Lewis Rd Olmsted Falls, OH 44138
Estimated payment $6,028/month
Highlights
- Popular Property
- 2.55 Acre Lot
- Colonial Architecture
- Falls-Lenox Primary Elementary School Rated A-
- Open Floorplan
- Fireplace in Primary Bedroom
About This Home
Tucked away on 2.55 acres of serene, wooded property in the heart of rustic horse country, this one-of-a-kind estate offers over 4,700 square feet of finely crafted living space with 5 bedrooms and 5 baths (4 full, 1 half). Perfect for multi-generational living or those seeking both luxury and versatility, the property features a sprawling 4,000 sq. ft. 7-car garage — ideal for car enthusiasts, RVs, or boats — complete with a half bath and the potential to add a second-floor in-law suite, Airbnb, or business complex. Inside, you’ll find timeless hardwood floors, solid wood doors, cabinetry, and trim throughout, complemented by Pella windows with built-in blinds and removable interior screens. The main floor impresses with newly remodeled bathrooms, vaulted ceilings, skylights, and four fireplaces (three electric, one wood-burning) creating warmth and character in every room. The window-wrapped dining area and four-season room provide breathtaking panoramic views of the natural surroundings, while the gourmet kitchen boasts granite countertops, undermount lighting, and abundant cabinetry. The spa-like master suite offers a true retreat with a jetted soaking tub, walk-in closets, and serene wooded views. The third floor flex space spans the length of the home and is ideal for a teen retreat, play rooms, studio or office. Additional highlights include both first- and second-floor laundry, a private in-law suite with separate entrances, a spacious media room, a wet bar, and a long sweeping driveway framed by brand-new landscaping and a two-year-old roof. Combining elegance, functionality, and privacy, this remarkable property is a rare opportunity to own a custom-built home designed for comfort, entertaining, and endless possibilities. Virtural Tour
Listing Agent
Mader Realty, LLC. Brokerage Email: 216-770-7653, jill.mader1973@gmail.com License #2021006926 Listed on: 10/24/2025
Co-Listing Agent
Mader Realty, LLC. Brokerage Email: 216-770-7653, jill.mader1973@gmail.com License #2017001332
Home Details
Home Type
- Single Family
Est. Annual Taxes
- $16,093
Year Built
- Built in 1944
Lot Details
- 2.55 Acre Lot
Parking
- 7 Car Detached Garage
- Garage Door Opener
- Driveway
Home Design
- Colonial Architecture
- Fiberglass Roof
- Asphalt Roof
- Stone Siding
Interior Spaces
- 4,765 Sq Ft Home
- 3-Story Property
- Open Floorplan
- Wet Bar
- Built-In Features
- Woodwork
- Crown Molding
- Beamed Ceilings
- Vaulted Ceiling
- Wood Burning Fireplace
- Electric Fireplace
- Gas Fireplace
- Entrance Foyer
- Den with Fireplace
- 4 Fireplaces
- Partial Basement
Kitchen
- Range
- Microwave
- Dishwasher
- Granite Countertops
- Disposal
Bedrooms and Bathrooms
- 5 Bedrooms | 2 Main Level Bedrooms
- Fireplace in Primary Bedroom
- Walk-In Closet
- 6 Bathrooms
- Soaking Tub
Laundry
- Dryer
- Washer
Home Security
- Smart Home
- Smart Thermostat
Outdoor Features
- Deck
- Wrap Around Porch
Utilities
- Forced Air Heating and Cooling System
- Septic Tank
Community Details
- No Home Owners Association
- Olmsted 05 Subdivision
Listing and Financial Details
- Assessor Parcel Number 261-18-004
Map
Home Values in the Area
Average Home Value in this Area
Tax History
| Year | Tax Paid | Tax Assessment Tax Assessment Total Assessment is a certain percentage of the fair market value that is determined by local assessors to be the total taxable value of land and additions on the property. | Land | Improvement |
|---|---|---|---|---|
| 2024 | $16,093 | $226,870 | $23,695 | $203,175 |
| 2023 | $15,124 | $174,900 | $23,590 | $151,310 |
| 2022 | $15,253 | $174,900 | $23,590 | $151,310 |
| 2021 | $15,116 | $174,900 | $23,590 | $151,310 |
| 2020 | $14,200 | $146,970 | $19,810 | $127,160 |
| 2019 | $12,914 | $419,900 | $56,600 | $363,300 |
| 2018 | $9,719 | $146,970 | $19,810 | $127,160 |
| 2017 | $7,222 | $87,540 | $18,310 | $69,230 |
| 2016 | $7,189 | $87,540 | $18,310 | $69,230 |
| 2015 | $7,320 | $87,540 | $18,310 | $69,230 |
| 2014 | $7,320 | $87,540 | $18,310 | $69,230 |
Property History
| Date | Event | Price | List to Sale | Price per Sq Ft | Prior Sale |
|---|---|---|---|---|---|
| 11/14/2025 11/14/25 | Price Changed | $890,000 | -10.1% | $187 / Sq Ft | |
| 10/24/2025 10/24/25 | For Sale | $990,000 | +115.2% | $208 / Sq Ft | |
| 12/20/2019 12/20/19 | Sold | $460,000 | -3.2% | $89 / Sq Ft | View Prior Sale |
| 11/08/2019 11/08/19 | Pending | -- | -- | -- | |
| 10/28/2019 10/28/19 | For Sale | $475,000 | 0.0% | $92 / Sq Ft | |
| 10/16/2019 10/16/19 | Pending | -- | -- | -- | |
| 09/26/2019 09/26/19 | For Sale | $475,000 | +13.1% | $92 / Sq Ft | |
| 10/24/2017 10/24/17 | Sold | $419,900 | 0.0% | $81 / Sq Ft | View Prior Sale |
| 09/29/2017 09/29/17 | Pending | -- | -- | -- | |
| 09/26/2017 09/26/17 | For Sale | $419,900 | 0.0% | $81 / Sq Ft | |
| 09/17/2017 09/17/17 | Off Market | $419,900 | -- | -- | |
| 08/29/2017 08/29/17 | For Sale | $419,900 | 0.0% | $81 / Sq Ft | |
| 08/21/2017 08/21/17 | Off Market | $419,900 | -- | -- | |
| 07/10/2017 07/10/17 | Pending | -- | -- | -- | |
| 07/03/2017 07/03/17 | Price Changed | $419,900 | -6.7% | $81 / Sq Ft | |
| 01/12/2017 01/12/17 | Price Changed | $449,900 | 0.0% | $87 / Sq Ft | |
| 01/12/2017 01/12/17 | For Sale | $449,900 | -5.3% | $87 / Sq Ft | |
| 11/19/2016 11/19/16 | Pending | -- | -- | -- | |
| 11/04/2016 11/04/16 | For Sale | $475,000 | -5.0% | $91 / Sq Ft | |
| 10/20/2016 10/20/16 | Pending | -- | -- | -- | |
| 04/19/2016 04/19/16 | For Sale | $499,900 | -- | $96 / Sq Ft |
Purchase History
| Date | Type | Sale Price | Title Company |
|---|---|---|---|
| Quit Claim Deed | -- | Vantage Point Title | |
| Warranty Deed | $460,000 | Newman Title | |
| Warranty Deed | $419,800 | Guardian Title & Guarant | |
| Interfamily Deed Transfer | -- | -- | |
| Survivorship Deed | $205,000 | Quality Title Agency Inc | |
| Deed | $173,900 | -- | |
| Deed | -- | -- |
Mortgage History
| Date | Status | Loan Amount | Loan Type |
|---|---|---|---|
| Open | $436,300 | New Conventional | |
| Previous Owner | $437,000 | New Conventional | |
| Previous Owner | $335,920 | New Conventional | |
| Previous Owner | $85,000 | No Value Available |
Source: MLS Now
MLS Number: 5166377
APN: 261-18-004
- 0 River Rd Unit 5169658
- 260 Stone Ridge Way
- 228 Stone Ridge Way
- 7411 Lewis Rd
- 7562 River Rd
- 281-12-007 River Rd
- 281-12-024 River Rd
- 136 River Rock Way Unit D
- 100 River Rock Way
- 105 Clay Ct
- 7593 Columbia Rd
- 109 Marble Ct
- 7030 Columbia Rd
- V/L Columbia Rd
- 3 Dogwood Ln
- 25725 Cook Rd
- 8241 Lewis Rd
- 361 Chestnut Dr
- 5 Hawthorn Dr
- 0
- 1000 Stone Ridge Cir
- 55 Barrett Rd
- 326 W Bagley Rd
- 21480 Sheldon Rd
- 775 Shelley Pkwy
- 125 Sheldon Rd
- 9299 Columbia Rd
- 5800 Great Northern Blvd
- 80 Emerson Ave
- 375-381 Front St
- 369 Front St Unit Townhouse
- 19 4th Ave
- 5250 Columbia Rd
- 24851 Country Club Blvd
- 25801 Country Club Blvd
- 26101 Country Club Blvd
- 4922 Grace Rd
- 5264 Victoria Ln
- 4877 Columbia Rd
- 25151 Brookpark Rd
