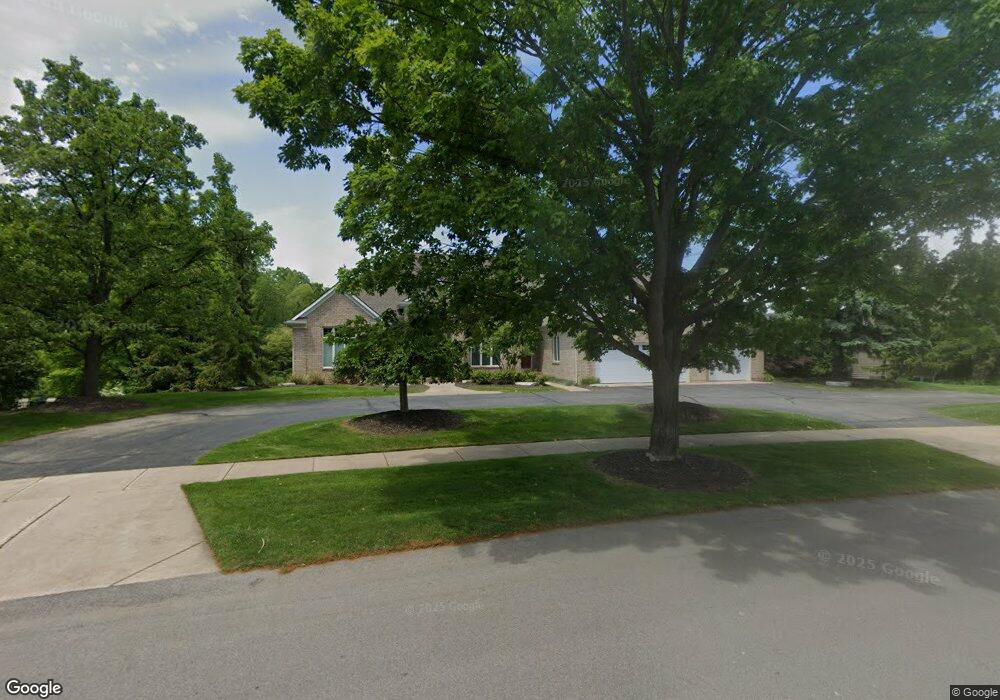7587 Red Osier Dr SW Byron Center, MI 49315
Estimated Value: $719,912 - $1,048,000
--
Bed
2
Baths
2,458
Sq Ft
$354/Sq Ft
Est. Value
About This Home
This home is located at 7587 Red Osier Dr SW, Byron Center, MI 49315 and is currently estimated at $869,978, approximately $353 per square foot. 7587 Red Osier Dr SW is a home located in Kent County with nearby schools including Marshall Elementary School, Robert L. Nickels Intermediate School, and Byron Center West Middle School.
Ownership History
Date
Name
Owned For
Owner Type
Purchase Details
Closed on
Dec 19, 2022
Sold by
Susan L Borgman Trust
Bought by
Borgman John F and Borgman Susan L
Current Estimated Value
Purchase Details
Closed on
Apr 17, 2003
Sold by
Borgman John and Borgman Susan L
Bought by
Susan L Borgman Trust
Home Financials for this Owner
Home Financials are based on the most recent Mortgage that was taken out on this home.
Original Mortgage
$145,000
Interest Rate
5.71%
Mortgage Type
Purchase Money Mortgage
Create a Home Valuation Report for This Property
The Home Valuation Report is an in-depth analysis detailing your home's value as well as a comparison with similar homes in the area
Home Values in the Area
Average Home Value in this Area
Purchase History
| Date | Buyer | Sale Price | Title Company |
|---|---|---|---|
| Borgman John F | -- | -- | |
| Susan L Borgman Trust | -- | Chicago Title Insurance | |
| Borgman John | -- | Chicago Title Insurance |
Source: Public Records
Mortgage History
| Date | Status | Borrower | Loan Amount |
|---|---|---|---|
| Previous Owner | Borgman John | $145,000 |
Source: Public Records
Tax History Compared to Growth
Tax History
| Year | Tax Paid | Tax Assessment Tax Assessment Total Assessment is a certain percentage of the fair market value that is determined by local assessors to be the total taxable value of land and additions on the property. | Land | Improvement |
|---|---|---|---|---|
| 2025 | $5,355 | $391,300 | $0 | $0 |
| 2024 | $5,355 | $367,200 | $0 | $0 |
| 2023 | $5,121 | $301,000 | $0 | $0 |
| 2022 | $7,137 | $274,900 | $0 | $0 |
| 2021 | $6,946 | $270,900 | $0 | $0 |
| 2020 | $4,713 | $253,600 | $0 | $0 |
| 2019 | $6,778 | $253,500 | $0 | $0 |
| 2018 | $6,639 | $242,200 | $47,300 | $194,900 |
| 2017 | $6,469 | $227,400 | $0 | $0 |
| 2016 | $6,228 | $222,400 | $0 | $0 |
| 2015 | $6,121 | $222,400 | $0 | $0 |
| 2013 | -- | $196,700 | $0 | $0 |
Source: Public Records
Map
Nearby Homes
- 2581 Ravines Trail Dr SW
- 2569 Ravines Trail Dr SW
- 2567 Ravines Trail Dr SW
- 2553 Ravines Trail Dr SW
- 8090 Country Rail Ct SW
- 8030 Lionel Dr
- 8138 Boardwalk Dr SW
- 3183 Railway Dr SW
- 7998 Byron Depot Dr SW
- 8393 Woodhaven Dr SW Unit 1
- 2740 Woodhaven Ct SW Unit 2
- 8115 Byron Depot Dr SW
- 8330 Rockledge Way SW Unit 92
- Redwood Plan at Railside - Woodland Series
- Sycamore Plan at Railside - Woodland Series
- Bay Harbor Plan at Railside - Landmark Series
- Northport Plan at Railside - Landmark Series
- Pentwater Plan at Railside - Landmark Series
- Oakwood Plan at Railside - Woodland Series
- 3563 Conrail Dr
- 7559 Red Osier Dr SW
- 7599 Red Osier Dr SW
- 7541 Red Osier Dr SW
- 0 Red Osier Dr SW Unit LOT 9 3379559
- 0 Red Osier Dr SW Unit Lot 8 3249212
- 0 Red Osier Dr SW Unit Lot 7
- 0 Red Osier Dr SW Unit Lot 7
- 2798 Red Osier Ct SW
- 7533 Red Osier Dr SW
- 2929 76th St SW
- 2760 Red Osier Ct SW
- 2721 76th St SW
- 7527 Red Osier Dr SW
- 7520 Red Osier Dr SW
- 2932 76th St SW
- 7515 Red Osier Dr SW
- 2959 76th St SW
- 2745 Red Osier Ct SW
- 7500 Red Osier Dr SW
- 2722 Red Osier Ct SW
