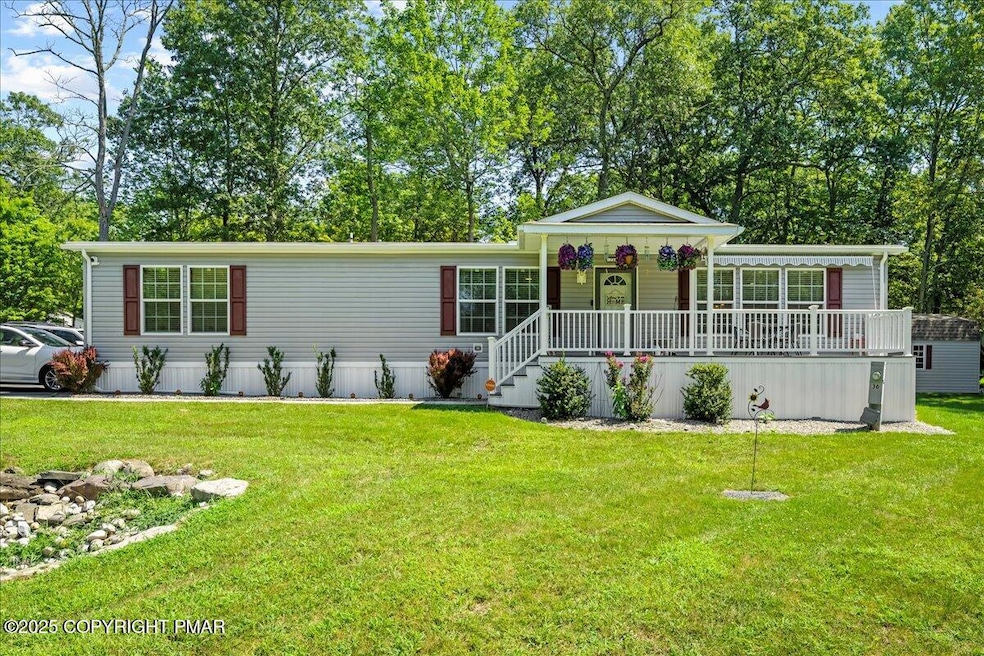
7587 Rocky Ridge East Stroudsburg, PA 18302
Estimated payment $2,020/month
Highlights
- Corner Lot
- Eat-In Kitchen
- Patio
- Front Porch
- Soaking Tub
- Living Room
About This Home
Welcome home to this beautifully maintained and freshly updated 3-bedroom, 2-bath home nestled in the peaceful and scenic Pocono Mountains. Step inside and you'll be impressed by the new flooring throughout and the spacious layout—perfect for both entertaining and everyday living.
The heart of the home is the modern kitchen, complete with a large center island, ample cabinetry, and generous counter space for cooking and gathering. The primary suite offers a relaxing escape with a jetted tub in the ensuite bath—ideal for unwinding after a long day.
Newly extended deck overlooking the beautifully landscaped front yard. Back yard offers plenty of space for gardening, grilling, or gathering.
Additional highlights include:
Bright and airy living room with great natural light, Low-maintenance living with tasteful updates already done, gutter guard installed, coffee bar, new washer /dryer, SS appliances, new shed, security system, and more. Turn key move in ready!
Whether you're looking for a year-round residence or a vacation escape, this home checks all the boxes.
Lot Fee is $615/month includes: sewer, water & trash, plus maintenance of common areas and road. No STRs allowed in HOA
Listing Agent
Coldwell Banker Hearthside Pocono License #RS358107 Listed on: 07/30/2025

Property Details
Home Type
- Mobile/Manufactured
Est. Annual Taxes
- $3,884
Year Built
- Built in 2021
Lot Details
- Private Streets
- Landscaped
- Corner Lot
- Land Lease of $615 expires 7/30/26
HOA Fees
- $615 Monthly HOA Fees
Home Design
- Pillar, Post or Pier Foundation
- Shingle Roof
- Vinyl Siding
Interior Spaces
- 1,755 Sq Ft Home
- 1-Story Property
- Ceiling Fan
- Recessed Lighting
- Awning
- Blinds
- Window Screens
- French Doors
- Living Room
- Dining Room
- Storage
Kitchen
- Eat-In Kitchen
- Electric Oven
- Gas Cooktop
- Microwave
- Kitchen Island
Flooring
- Linoleum
- Luxury Vinyl Tile
- Vinyl
Bedrooms and Bathrooms
- 3 Bedrooms
- 2 Full Bathrooms
- Primary bathroom on main floor
- Soaking Tub
Laundry
- Laundry Room
- Laundry on main level
- Dryer
- Washer
Home Security
- Home Security System
- Storm Doors
Parking
- 4 Parking Spaces
- Parking Pad
- Paved Parking
- 4 Open Parking Spaces
- Off-Street Parking
Outdoor Features
- Patio
- Shed
- Rain Gutters
- Front Porch
Mobile Home
- Double Wide
- Vinyl Skirt
Utilities
- Forced Air Heating and Cooling System
- Heating System Uses Propane
- Heating System Powered By Leased Propane
- 200+ Amp Service
- Private Water Source
- Private Sewer
Listing and Financial Details
- Assessor Parcel Number 09.93956.14T
- $107 per year additional tax assessments
Community Details
Overview
- Association fees include sewer, water, trash, snow removal, maintenance road
- Rocky Ridge Estates Subdivision
- Rocky Ridge estates
Recreation
- Snow Removal
Map
Home Values in the Area
Average Home Value in this Area
Property History
| Date | Event | Price | Change | Sq Ft Price |
|---|---|---|---|---|
| 08/08/2025 08/08/25 | Pending | -- | -- | -- |
| 07/30/2025 07/30/25 | For Sale | $199,900 | -4.8% | $114 / Sq Ft |
| 12/16/2024 12/16/24 | Sold | $210,000 | -2.3% | $120 / Sq Ft |
| 10/16/2024 10/16/24 | Pending | -- | -- | -- |
| 09/27/2024 09/27/24 | For Sale | $214,900 | 0.0% | $122 / Sq Ft |
| 09/20/2024 09/20/24 | Pending | -- | -- | -- |
| 09/10/2024 09/10/24 | For Sale | $214,900 | -- | $122 / Sq Ft |
Similar Home in East Stroudsburg, PA
Source: Pocono Mountains Association of REALTORS®
MLS Number: PM-134380
APN: 09.93956.14T
- 7810 Dougherty Dr
- 7529 Rocky Ridge Rd
- 2612 Oakwood Ct
- 215 Tego Lake Rd
- 2113 Laurel Ridge Rd
- 2128 Faratol Rd
- L-30-36 Elmhurst Rd
- 1052 Bear Swamp Rd
- 0 Pepper Rd Unit PM-130629
- 198 Castle Dr
- 102 Keitha Ln
- 3175 Pocono Dr
- 0 Marshalls Creek Rd Lr 450 107
- 3354 Trafalgar Ave
- 349 Carnation Rd
- 1079 Marshalls Creek Rd
- 6615 Delilah Rd
- 85 Edelweiss Rd
- 15 Mimosa Rd
- 1116 Shady Hill Rd






