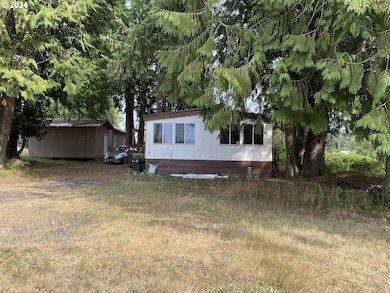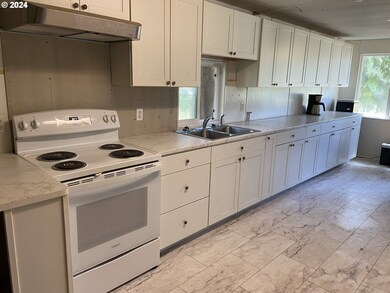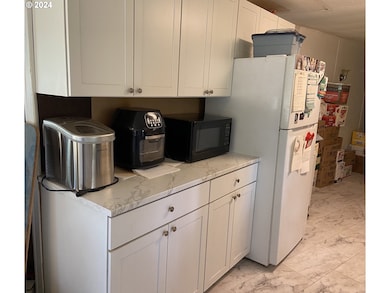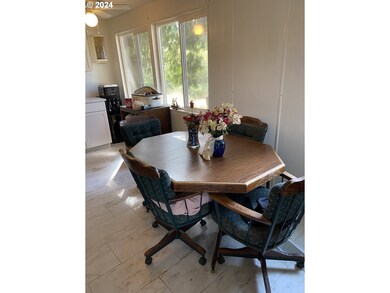75883 Price Rd Unit 29 Rainier, OR 97048
Estimated payment $226/month
Highlights
- Creek or Stream View
- Private Yard
- No HOA
- Wooded Lot
- Solid Surface Countertops
- Porch
About This Home
What a deal! This home is a 2 bedroom, 2 bathroom cutie with a large updated kitchen with new cabinets and countertops, both bathrooms also have new cabinetry and countertops and the whole house has new easy maintenance flooring throughout. Newly insulated attic and floors, loads of storage and indoor laundry hook ups. It’s part of the park but sits well away from the other homes, providing separation and tons of outside yard space including a fenced garden. Two newer outbuildings with power and a large tool shed are included. Lots of possibilities here! **Buyer must be approved by park management** Sold as-is.
Property Details
Home Type
- Manufactured Home
Est. Annual Taxes
- $237
Year Built
- Built in 1972
Lot Details
- Fenced
- Level Lot
- Wooded Lot
- Landscaped with Trees
- Private Yard
- Garden
Home Design
- Metal Roof
- Vinyl Siding
Interior Spaces
- 1,058 Sq Ft Home
- 1-Story Property
- Ceiling Fan
- Double Pane Windows
- Family Room
- Living Room
- Dining Room
- Creek or Stream Views
- Crawl Space
- Laundry Room
Kitchen
- Range Hood
- Solid Surface Countertops
Flooring
- Laminate
- Tile
Bedrooms and Bathrooms
- 2 Bedrooms
- 2 Full Bathrooms
- Walk-in Shower
Accessible Home Design
- Accessibility Features
- Level Entry For Accessibility
- Minimal Steps
- Accessible Parking
Outdoor Features
- Covered Deck
- Shed
- Outbuilding
- Porch
Schools
- Hudson Park Elementary School
- Rainier Middle School
- Rainier High School
Mobile Home
- Manufactured Home
- Vinyl Skirt
Utilities
- No Cooling
- Forced Air Heating System
- Electric Water Heater
- Municipal Trash
- Septic Tank
Community Details
- No Home Owners Association
- J & M MHP Mobile Home Park
Map
Property History
| Date | Event | Price | List to Sale | Price per Sq Ft | Prior Sale |
|---|---|---|---|---|---|
| 09/12/2025 09/12/25 | Price Changed | $40,000 | -11.1% | $38 / Sq Ft | |
| 01/28/2025 01/28/25 | For Sale | $45,000 | 0.0% | $43 / Sq Ft | |
| 01/22/2025 01/22/25 | Pending | -- | -- | -- | |
| 01/17/2025 01/17/25 | For Sale | $45,000 | 0.0% | $43 / Sq Ft | |
| 01/08/2025 01/08/25 | Pending | -- | -- | -- | |
| 11/29/2024 11/29/24 | Price Changed | $45,000 | -13.5% | $43 / Sq Ft | |
| 10/12/2024 10/12/24 | Price Changed | $52,000 | -10.3% | $49 / Sq Ft | |
| 09/11/2024 09/11/24 | Price Changed | $58,000 | -10.8% | $55 / Sq Ft | |
| 08/07/2024 08/07/24 | For Sale | $65,000 | +85.7% | $61 / Sq Ft | |
| 08/02/2022 08/02/22 | Sold | $35,000 | 0.0% | $33 / Sq Ft | View Prior Sale |
| 07/07/2022 07/07/22 | Pending | -- | -- | -- | |
| 07/07/2022 07/07/22 | For Sale | $35,000 | -- | $33 / Sq Ft |
Source: Regional Multiple Listing Service (RMLS)
MLS Number: 24691880
- 0 Columbia River Hwy Unit 333380547
- 0 Wonderly Rd Unit 1 355857904
- 76654 Heath Rd
- 76658 Heath Rd
- 24853 Warren Rd
- 76521 Delena Mayger Rd
- 23570 Beaver Falls Rd
- 0 Meserve Rd
- 73859 Cedar Grove Dr
- 74866 Doan Rd Unit 58
- 0 Hemlock Ct
- 0 Rock Crest St Unit 509174817
- 0 Old Rainier Rd Unit 778029075
- 79372 Stewart Creek Rd
- 106 Bridgeview Ln
- 204 Douglas St
- 206 Douglas St
- 212 Douglas St
- 29506 Old Rainier Rd
- 124 Solo Meadows Ln
- 2404 Allen St
- 104 Solomon Rd
- 104 Westminster Dr
- 7315 Old Pacific Hwy N
- 600 California Ave
- 1119 Maple St Unit 1137 Maple St
- 1473 N Goerig St
- 700 Matzen St
- 134 N 18th St
- 1724 W 15th St
- 52793 NE 1st St Unit 52768
- 52793 NE 1st St Unit 52773
- 52588 NE Sawyer St
- 4125 S Settler Dr
- 441 S 69th Place
- 1920 NE 179th St
- 16501 NE 15th St
- 1511 SW 13th Ave
- 917 SW 31st St
Ask me questions while you tour the home.







