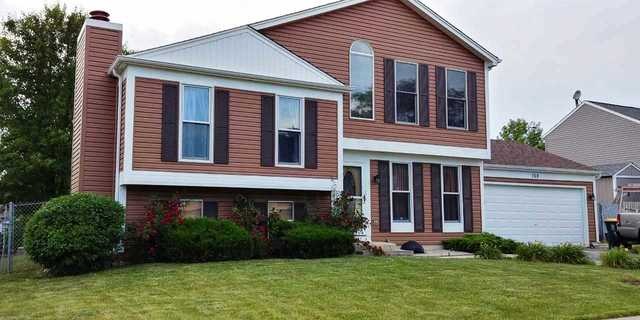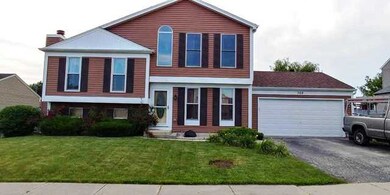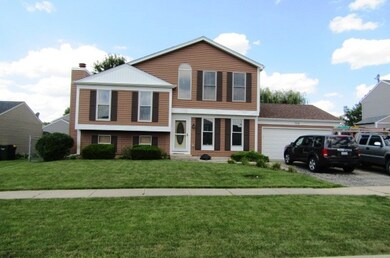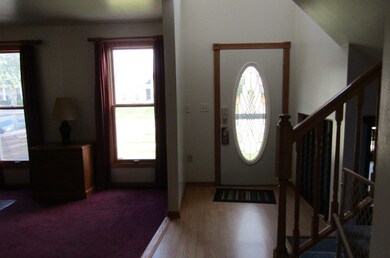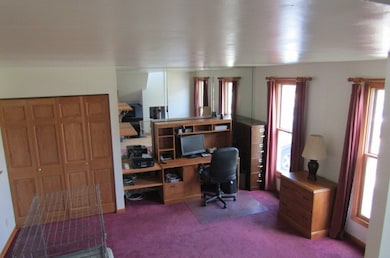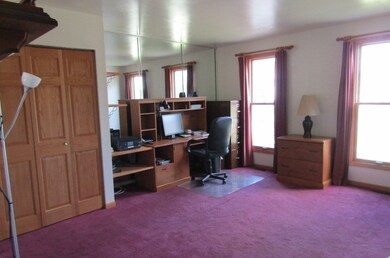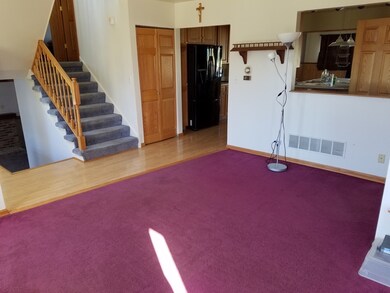
759 Cypress Ln Carol Stream, IL 60188
Highlights
- Vaulted Ceiling
- Skylights
- Breakfast Bar
- Benjamin Middle School Rated A-
- Attached Garage
- 4-minute walk to Fair Oaks Park
About This Home
As of October 2021Custom house. 4 bdrm, 4 bth, fam. rm. w/2 fireplaces. New siding roof & most windows. 3 tier deck around 12x24 swimming pool w/all equipment. 2 sheds. Attached 2 1/2 car gar. Open kit w/large island with b/i sink. 2nd level has 2 bdrm & bth & 3rd level has 2 more bdrm and a bath. Finished lower level has another bth & laundry facilities. 2 heat & A/C systems, 6 panel oak doors, custom designed kit. pendent and trk lght in kit. New carpet in fam rm &mstr bdrm. cement patio, cemented crawl space. Mirrored L.R. & wood beam ceiling in fam rm. Ceiling fans thru-out, laundry shoot to LL laundry rm. , 4 skylts, 2 that open. 2-8 ft. heavy duty wood sliding doors in fam. rm. over looking deck & pool-needs liner. 36"- 5 burner stove w/ /griddle top. French dr,ref. w/ bottom freezer. Lots of storage, mstr bdrm w/i closet. Quite area with good schools. GDO can be hooked to bluetooth.Water tested with city yearly with $50 off bill. Will leave chest freezer. Agent is Related to Seller
Last Agent to Sell the Property
ENR Realty & Management LLC License #475132558 Listed on: 01/18/2018
Home Details
Home Type
- Single Family
Est. Annual Taxes
- $10,248
Year Built | Renovated
- 1983 | 2015
Parking
- Attached Garage
- Garage Door Opener
- Driveway
- Garage Is Owned
Home Design
- Tri-Level Property
- Asphalt Shingled Roof
- Vinyl Siding
Interior Spaces
- Primary Bathroom is a Full Bathroom
- Vaulted Ceiling
- Skylights
- Wood Burning Fireplace
- Fireplace With Gas Starter
- Attached Fireplace Door
- Laminate Flooring
Kitchen
- Breakfast Bar
- Built-In Oven
- Range Hood
- Freezer
- Dishwasher
- Kitchen Island
- Disposal
Finished Basement
- Basement Fills Entire Space Under The House
- Finished Basement Bathroom
Utilities
- Forced Air Heating and Cooling System
- Heating System Uses Gas
- Lake Michigan Water
Listing and Financial Details
- Homeowner Tax Exemptions
- $500 Seller Concession
Ownership History
Purchase Details
Home Financials for this Owner
Home Financials are based on the most recent Mortgage that was taken out on this home.Purchase Details
Home Financials for this Owner
Home Financials are based on the most recent Mortgage that was taken out on this home.Purchase Details
Home Financials for this Owner
Home Financials are based on the most recent Mortgage that was taken out on this home.Similar Homes in Carol Stream, IL
Home Values in the Area
Average Home Value in this Area
Purchase History
| Date | Type | Sale Price | Title Company |
|---|---|---|---|
| Warranty Deed | $351,000 | Chicago Title | |
| Warranty Deed | -- | Stewart Title | |
| Interfamily Deed Transfer | -- | Fidelity National Title |
Mortgage History
| Date | Status | Loan Amount | Loan Type |
|---|---|---|---|
| Previous Owner | $315,495 | New Conventional | |
| Previous Owner | $23,381 | Stand Alone Second | |
| Previous Owner | $268,055 | FHA | |
| Previous Owner | $130,000 | New Conventional | |
| Previous Owner | $25,000 | Credit Line Revolving |
Property History
| Date | Event | Price | Change | Sq Ft Price |
|---|---|---|---|---|
| 10/26/2021 10/26/21 | Sold | $350,550 | +0.4% | $125 / Sq Ft |
| 08/31/2021 08/31/21 | Pending | -- | -- | -- |
| 08/30/2021 08/30/21 | For Sale | $349,000 | +27.8% | $125 / Sq Ft |
| 04/27/2018 04/27/18 | Sold | $273,000 | -2.4% | $168 / Sq Ft |
| 02/27/2018 02/27/18 | Pending | -- | -- | -- |
| 01/18/2018 01/18/18 | For Sale | $279,800 | -- | $172 / Sq Ft |
Tax History Compared to Growth
Tax History
| Year | Tax Paid | Tax Assessment Tax Assessment Total Assessment is a certain percentage of the fair market value that is determined by local assessors to be the total taxable value of land and additions on the property. | Land | Improvement |
|---|---|---|---|---|
| 2024 | $10,248 | $127,149 | $38,742 | $88,407 |
| 2023 | $9,833 | $115,360 | $35,150 | $80,210 |
| 2022 | $9,347 | $107,210 | $32,670 | $74,540 |
| 2021 | $8,522 | $97,270 | $31,010 | $66,260 |
| 2020 | $8,305 | $94,350 | $30,080 | $64,270 |
| 2019 | $8,101 | $90,990 | $29,010 | $61,980 |
| 2018 | $7,686 | $87,340 | $27,760 | $59,580 |
| 2017 | $7,542 | $83,860 | $26,650 | $57,210 |
| 2016 | $8,068 | $86,880 | $25,460 | $61,420 |
| 2015 | $7,986 | $82,240 | $24,100 | $58,140 |
| 2014 | $7,953 | $80,160 | $23,490 | $56,670 |
| 2013 | $7,796 | $82,080 | $24,050 | $58,030 |
Agents Affiliated with this Home
-
Erica Zolton
E
Seller's Agent in 2021
Erica Zolton
Century 21 Circle
(630) 649-9334
1 in this area
8 Total Sales
-
Branka Poplonski

Buyer's Agent in 2021
Branka Poplonski
Century 21 Circle
(630) 918-3439
4 in this area
64 Total Sales
-
Fran LaCognata

Seller's Agent in 2018
Fran LaCognata
ENR Realty & Management LLC
(708) 606-0955
1 in this area
23 Total Sales
-
Carol Mellander

Buyer's Agent in 2018
Carol Mellander
Century 21 Circle
(847) 882-4855
39 Total Sales
Map
Source: Midwest Real Estate Data (MRED)
MLS Number: MRD09836981
APN: 01-26-409-008
- 1316 Sheffield Ct
- 729 Hickory Ln
- 757 Hickory Ln
- 670 Leslie Ct
- 1345 Rose Ave
- 706 Shining Water Dr
- 716 Shining Water Dr
- 848 Birchbark Trail
- 651 Iroquois Trail
- 1169 Robin Dr
- 1007 Quarry Ct Unit 2
- 3N011 Morningside Ave
- 3N080 Morningside Ave
- 3N030 Morningside Ave
- 1146 Pheasant Trail
- 911 Royal Glen Ln
- 854 Plains Ct
- 27W270 Jefferson St
- 824 Minnesota Cir Unit 3
- 526 Alton Ct
