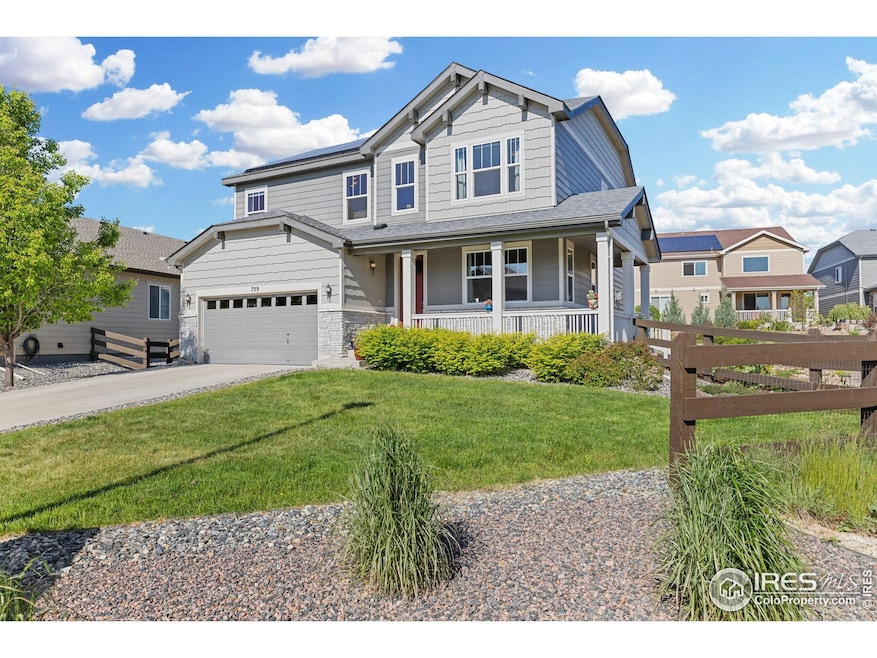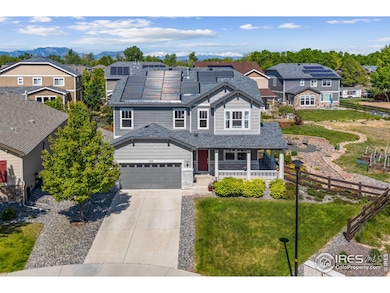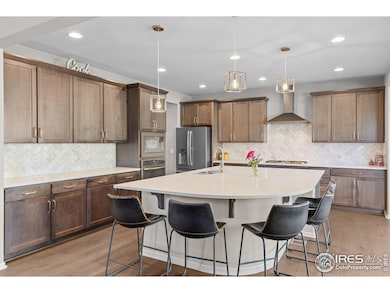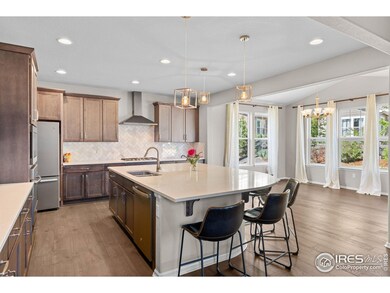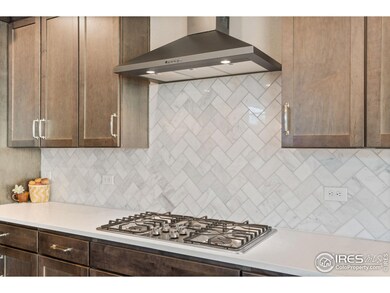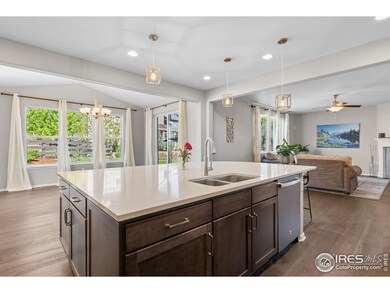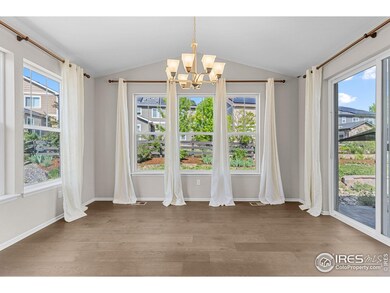
759 Old Wagon Trail Cir Lafayette, CO 80026
Estimated payment $6,239/month
Highlights
- Solar Power System
- Open Floorplan
- Hiking Trails
- Ryan Elementary School Rated A-
- Home Office
- 2 Car Attached Garage
About This Home
Gardener's Dream! This incredible home sits on one of the largest lots in the neighborhood and the owners have transformed it into a beautiful garden brimming with plant and pollinator life that you feel like you're in the country. It's the perfect place to connect with nature, grow your own food, and spend time with family and friends. Inside, the home's luxury finishes are enjoyed throughout the home, mostly notably felt in the kitchen, which is most certainly the anchor point of the home. It's oversized eat-in island - serves as a central place to prep, gather, and entertain. From there the plan opens into both the living room with a gas fireplace and the window filled breakfast/dining space. There is also a spacious office in the front of the house. All four bedrooms are on the upper level separated by a large loft for movies, play, or even a home gym. The unfinished basement is pre-plumbed with 9' ceilings and ready for you to make it your own. Step out the front door and on to the path for endless miles of local paths and local parks. Located between the downtowns of Louisville and Lafayette the home is in a fantastic location for enjoying the area and is also only 30min to downtown Denver and less than 15min to Boulder. The home is also equipped with a 6.1kw solar pv system for added efficiency and savings.
Home Details
Home Type
- Single Family
Est. Annual Taxes
- $5,556
Year Built
- Built in 2017
Lot Details
- 0.34 Acre Lot
- Fenced
- Sprinkler System
HOA Fees
- $65 Monthly HOA Fees
Parking
- 2 Car Attached Garage
- Garage Door Opener
Home Design
- Wood Frame Construction
- Composition Roof
- Composition Shingle
Interior Spaces
- 4,215 Sq Ft Home
- 2-Story Property
- Open Floorplan
- Gas Fireplace
- Double Pane Windows
- Window Treatments
- Home Office
- Unfinished Basement
- Basement Fills Entire Space Under The House
- Fire and Smoke Detector
Kitchen
- Eat-In Kitchen
- Gas Oven or Range
- Self-Cleaning Oven
- Microwave
- Dishwasher
- Kitchen Island
- Disposal
Flooring
- Carpet
- Luxury Vinyl Tile
Bedrooms and Bathrooms
- 4 Bedrooms
- Walk-In Closet
- Bathtub and Shower Combination in Primary Bathroom
Laundry
- Laundry on upper level
- Dryer
- Washer
Eco-Friendly Details
- Energy-Efficient HVAC
- Solar Power System
Schools
- Ryan Elementary School
- Angevine Middle School
- Centaurus High School
Utilities
- Forced Air Heating and Cooling System
- Underground Utilities
- High Speed Internet
- Satellite Dish
- Cable TV Available
Listing and Financial Details
- Assessor Parcel Number R0605530
Community Details
Overview
- Association fees include common amenities, management
- Trails At Coal Creek Association
- Trails At Coal Creek Flg 1 Subdivision
Recreation
- Park
- Hiking Trails
Map
Home Values in the Area
Average Home Value in this Area
Tax History
| Year | Tax Paid | Tax Assessment Tax Assessment Total Assessment is a certain percentage of the fair market value that is determined by local assessors to be the total taxable value of land and additions on the property. | Land | Improvement |
|---|---|---|---|---|
| 2025 | $5,556 | $61,056 | $24,131 | $36,925 |
| 2024 | $5,556 | $61,056 | $24,131 | $36,925 |
| 2023 | $5,461 | $62,699 | $24,140 | $42,244 |
| 2022 | $4,493 | $47,830 | $18,848 | $28,982 |
| 2021 | $4,444 | $49,207 | $19,391 | $29,816 |
| 2020 | $4,307 | $47,126 | $14,086 | $33,040 |
| 2019 | $4,248 | $47,126 | $14,086 | $33,040 |
| 2018 | $3,905 | $42,775 | $13,464 | $29,311 |
| 2017 | $2,449 | $27,550 | $27,550 | $0 |
| 2016 | $1,997 | $0 | $0 | $0 |
Property History
| Date | Event | Price | Change | Sq Ft Price |
|---|---|---|---|---|
| 08/21/2025 08/21/25 | Price Changed | $1,050,000 | -2.3% | $249 / Sq Ft |
| 08/07/2025 08/07/25 | Price Changed | $1,075,000 | -2.3% | $255 / Sq Ft |
| 05/29/2025 05/29/25 | For Sale | $1,100,000 | -- | $261 / Sq Ft |
Purchase History
| Date | Type | Sale Price | Title Company |
|---|---|---|---|
| Special Warranty Deed | $599,700 | None Available |
Mortgage History
| Date | Status | Loan Amount | Loan Type |
|---|---|---|---|
| Open | $407,000 | New Conventional | |
| Closed | $119,840 | Credit Line Revolving | |
| Closed | $419,750 | New Conventional |
Similar Homes in the area
Source: IRES MLS
MLS Number: 1035001
APN: 1575102-88-016
- 1863 Pioneer Cir
- 1902 Pioneer Cir
- 1418 Marigold Dr
- 1100 Bacchus Dr Unit A
- 1053 Delta Dr Unit B
- 1103 Centaur Cir
- 1116 Elysian Field Dr Unit F
- 1117 Elysian Field Dr Unit B
- 1112 Elysian Field Dr Unit E
- 1111 Elysian Field Dr Unit D
- 1400 Agape Way
- 1170 Milo Cir Unit A
- 1198 Milo Cir Unit A
- 1045 Milo Cir Unit A
- 844 Stagecoach Dr
- 1068 Milo Cir Unit A
- 1402 Athene Dr
- 911 Homer Cir
- 1145 Atlantis Ave
- 985 Delphi Dr
- 1225 Centaur Cir Unit A
- 1030 Mercury Dr
- 1701 Cato Cir
- 235 E South Boulder Rd
- 270 S Cherrywood Dr Unit Cherrywood unit 104
- 708 S Roosevelt St Ave
- 440 Strathmore Ln
- 429 Beaver Point
- 210 S Cherrywood Dr Unit 303
- 550 Viridian Dr
- 860 W Baseline Rd
- 695 S Lafayette Dr
- 2500 S Public Rd
- 750 S Lafayette Dr
- 505 E Simpson St
- 1140 Cannon St
- 928 Canterbury Dr
- 1015-1035 S Boulder Rd
- 1724 Steel St
- 745 E South Boulder Rd
