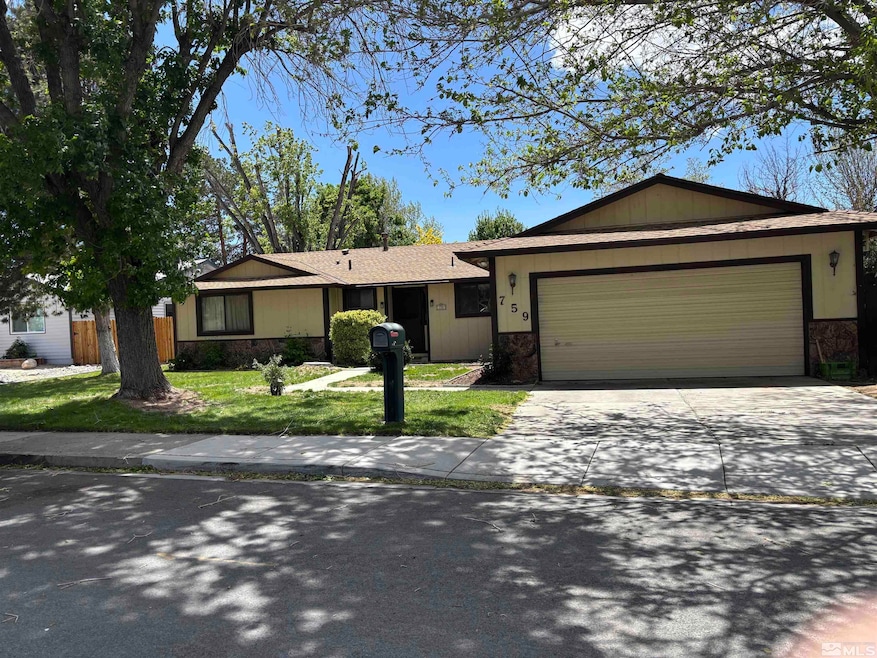
759 Palmwood Dr Sparks, NV 89434
Reed NeighborhoodHighlights
- Separate Formal Living Room
- Refrigerated and Evaporative Cooling System
- Landscaped
- No HOA
- Garden Bath
- 2 Car Garage
About This Home
As of June 2025Nice floor plan in this single story home with lots of potential. Living Room and Dining Room Features high ceilings and bedrooms are roomy and bright. Almost New Roof, covered patio and swamp cooler. Refrigerator in Kitchen and washer and dryer stay at no value and no warranties expressed or implied. Great 2 car garage.
Last Agent to Sell the Property
HomeGate Realty of Reno License #S.27334 Listed on: 05/14/2025

Home Details
Home Type
- Single Family
Est. Annual Taxes
- $1,585
Year Built
- Built in 1980
Lot Details
- 6,970 Sq Ft Lot
- Back Yard Fenced
- Landscaped
- Level Lot
- Front Yard Sprinklers
- Property is zoned SF-6
Parking
- 2 Car Garage
- Garage Door Opener
Home Design
- Shingle Roof
- Composition Roof
- Wood Siding
- Stick Built Home
Interior Spaces
- 1,481 Sq Ft Home
- 1-Story Property
- Separate Formal Living Room
- Carpet
- Crawl Space
- Smart Thermostat
Kitchen
- Gas Oven
- Gas Range
- Dishwasher
- Disposal
Bedrooms and Bathrooms
- 3 Bedrooms
- 2 Full Bathrooms
- Dual Sinks
- Garden Bath
Laundry
- Laundry in Kitchen
- Dryer
- Washer
Schools
- Juniper Elementary School
- Mendive Middle School
- Reed High School
Utilities
- Refrigerated and Evaporative Cooling System
- Heating System Uses Natural Gas
- Gas Water Heater
Community Details
- No Home Owners Association
- Sparks Community
- Bristle Cone Condominiums Subdivision
Listing and Financial Details
- Home warranty included in the sale of the property
- Assessor Parcel Number 036-390-94
Ownership History
Purchase Details
Home Financials for this Owner
Home Financials are based on the most recent Mortgage that was taken out on this home.Purchase Details
Purchase Details
Similar Homes in Sparks, NV
Home Values in the Area
Average Home Value in this Area
Purchase History
| Date | Type | Sale Price | Title Company |
|---|---|---|---|
| Bargain Sale Deed | $410,000 | First Centennial Title | |
| Interfamily Deed Transfer | -- | First American Title Reno | |
| Bargain Sale Deed | $132,525 | First American Title Reno | |
| Interfamily Deed Transfer | -- | First Centennial Reno | |
| Interfamily Deed Transfer | -- | First Centennial Reno |
Mortgage History
| Date | Status | Loan Amount | Loan Type |
|---|---|---|---|
| Open | $14,350 | New Conventional | |
| Open | $402,573 | FHA |
Property History
| Date | Event | Price | Change | Sq Ft Price |
|---|---|---|---|---|
| 06/27/2025 06/27/25 | Sold | $410,000 | -1.8% | $277 / Sq Ft |
| 05/27/2025 05/27/25 | Price Changed | $417,500 | -1.8% | $282 / Sq Ft |
| 05/14/2025 05/14/25 | For Sale | $425,000 | -- | $287 / Sq Ft |
Tax History Compared to Growth
Tax History
| Year | Tax Paid | Tax Assessment Tax Assessment Total Assessment is a certain percentage of the fair market value that is determined by local assessors to be the total taxable value of land and additions on the property. | Land | Improvement |
|---|---|---|---|---|
| 2025 | $1,585 | $64,874 | $36,120 | $28,754 |
| 2024 | $1,585 | $62,836 | $33,215 | $29,621 |
| 2023 | $1,541 | $63,819 | $35,175 | $28,644 |
| 2022 | $1,501 | $51,058 | $26,740 | $24,318 |
| 2021 | $1,454 | $46,384 | $21,735 | $24,649 |
| 2020 | $1,356 | $45,847 | $20,720 | $25,127 |
| 2019 | $1,317 | $45,420 | $20,720 | $24,700 |
| 2018 | $1,277 | $38,994 | $14,455 | $24,539 |
| 2017 | $1,196 | $38,651 | $13,720 | $24,931 |
| 2016 | $1,168 | $38,074 | $12,250 | $25,824 |
| 2015 | $596 | $36,459 | $10,325 | $26,134 |
| 2014 | $1,133 | $34,493 | $9,030 | $25,463 |
| 2013 | -- | $32,242 | $6,860 | $25,382 |
Agents Affiliated with this Home
-
Alexandra Ferrante

Seller's Agent in 2025
Alexandra Ferrante
HomeGate Realty of Reno
(775) 378-8337
2 in this area
15 Total Sales
-
Garrett Stewart

Buyer's Agent in 2025
Garrett Stewart
Keller Williams Group One Inc.
(775) 636-8250
3 in this area
86 Total Sales
Map
Source: Northern Nevada Regional MLS
MLS Number: 250006332
APN: 036-390-94
- 3200 Bristle Branch Dr
- 3167 Bristle Branch Dr
- 3133 Bristle Branch Dr
- 930 Spanish Springs Rd
- 3221 Edna Ct
- 3104 Sandy St
- 930 Glen Meadow Dr
- 3196 Meadowlands Dr
- 1020 Baywood Dr Unit B
- 1069 Palmwood Dr
- 1121 Bradley Square
- 1015 Baywood Dr Unit C
- 1040 #87 Baywood Unit C
- 1114 Bradley Square
- 1041 Baywood Dr Unit B
- 1002 Glen Meadow Dr
- 1029 Baywood Dr Unit D
- 1061 Baywood Dr Unit C
- 1055 Baywood Dr Unit D
- 1035 Baywood Dr Unit D






