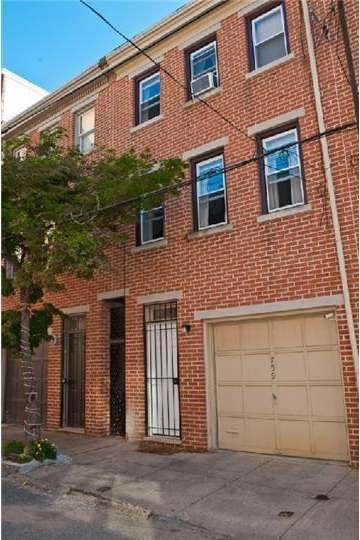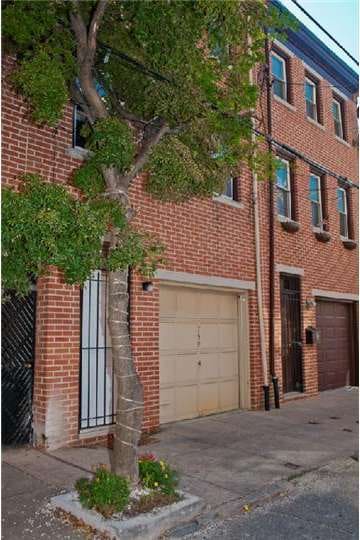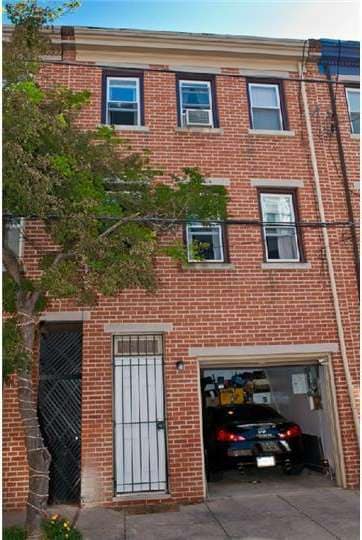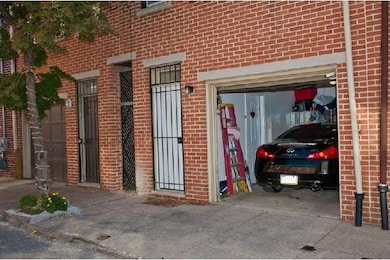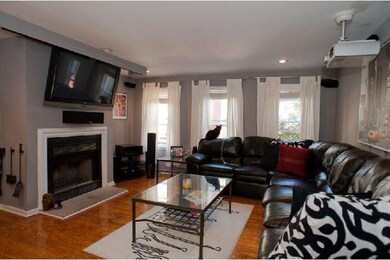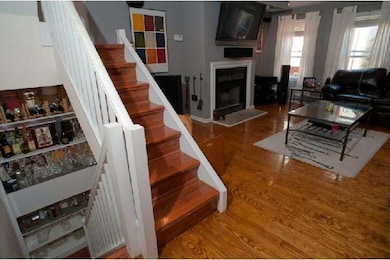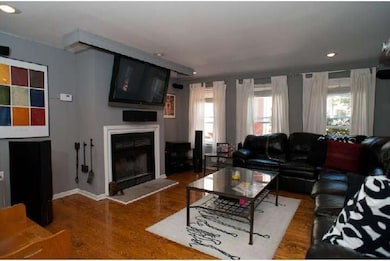
759 S Mole St Philadelphia, PA 19146
Southwest Center City NeighborhoodHighlights
- Carriage House
- Wood Flooring
- No HOA
- Deck
- 2 Fireplaces
- 3-minute walk to Marian Anderson Recreation Center
About This Home
As of May 2025759 S. Mole St. offers garage parking, location, beautiful outdoor space, all at a great price! This 2 bedroom, 1.5 bath property delivers exactly what you are looking for in the Graduate Hospital/Southwest Center City neighborhood. Drive right into to your very own, secure garage and step into the wide, foyer entrance leading to storage, a convenient powder room, along with a laundry/mud room complete with top of the line washer and dryer set. Second floor, enjoy an open floor plan; large, open, modern kitchen with tons of granite counter space; custom breakfast bar. Morning coffee on the sunny deck, overlooking the custom brick patio and landscaping. A gardener's delight with existing outdoor work sink and space for your green projects. Perfect for entertaining, enjoy the spacious living room, with wood burning fireplace, hardwoods, bar, and lots of windows. Two bedrooms, and a full bath await on the third floor!
Townhouse Details
Home Type
- Townhome
Est. Annual Taxes
- $1,625
Year Built
- Built in 1911
Lot Details
- 885 Sq Ft Lot
- Lot Dimensions are 16x55
- West Facing Home
- Property is in good condition
Parking
- 1 Car Attached Garage
- 1 Open Parking Space
Home Design
- Carriage House
- Flat Roof Shape
- Brick Exterior Construction
Interior Spaces
- 1,440 Sq Ft Home
- Property has 3 Levels
- Skylights
- 2 Fireplaces
- Brick Fireplace
- Family Room
- Living Room
- Laundry on lower level
Kitchen
- Breakfast Area or Nook
- Butlers Pantry
- Disposal
Flooring
- Wood
- Tile or Brick
Bedrooms and Bathrooms
- 2 Bedrooms
- En-Suite Primary Bedroom
Outdoor Features
- Deck
- Patio
Utilities
- Forced Air Heating and Cooling System
- Heating System Uses Gas
- Natural Gas Water Heater
Community Details
- No Home Owners Association
Listing and Financial Details
- Tax Lot 91
- Assessor Parcel Number 301287700
Ownership History
Purchase Details
Home Financials for this Owner
Home Financials are based on the most recent Mortgage that was taken out on this home.Purchase Details
Home Financials for this Owner
Home Financials are based on the most recent Mortgage that was taken out on this home.Purchase Details
Home Financials for this Owner
Home Financials are based on the most recent Mortgage that was taken out on this home.Purchase Details
Home Financials for this Owner
Home Financials are based on the most recent Mortgage that was taken out on this home.Similar Homes in Philadelphia, PA
Home Values in the Area
Average Home Value in this Area
Purchase History
| Date | Type | Sale Price | Title Company |
|---|---|---|---|
| Deed | $585,000 | None Listed On Document | |
| Deed | $320,000 | None Available | |
| Deed | $325,000 | -- | |
| Deed | $160,000 | Fidelity Natl Title Ins Co O |
Mortgage History
| Date | Status | Loan Amount | Loan Type |
|---|---|---|---|
| Open | $561,600 | New Conventional | |
| Previous Owner | $74,285 | Future Advance Clause Open End Mortgage | |
| Previous Owner | $301,500 | Adjustable Rate Mortgage/ARM | |
| Previous Owner | $288,000 | New Conventional | |
| Previous Owner | $240,700 | New Conventional | |
| Previous Owner | $50,000 | Credit Line Revolving | |
| Previous Owner | $260,000 | Fannie Mae Freddie Mac | |
| Previous Owner | $32,500 | Credit Line Revolving | |
| Previous Owner | $152,000 | Purchase Money Mortgage |
Property History
| Date | Event | Price | Change | Sq Ft Price |
|---|---|---|---|---|
| 05/28/2025 05/28/25 | Sold | $585,000 | +1.7% | $430 / Sq Ft |
| 05/01/2025 05/01/25 | Pending | -- | -- | -- |
| 04/09/2025 04/09/25 | For Sale | $575,000 | +79.7% | $423 / Sq Ft |
| 03/26/2012 03/26/12 | Sold | $320,000 | -6.6% | $222 / Sq Ft |
| 02/27/2012 02/27/12 | Pending | -- | -- | -- |
| 02/16/2012 02/16/12 | Price Changed | $342,500 | -1.9% | $238 / Sq Ft |
| 11/29/2011 11/29/11 | Price Changed | $349,000 | -4.3% | $242 / Sq Ft |
| 11/04/2011 11/04/11 | Price Changed | $364,500 | -2.8% | $253 / Sq Ft |
| 10/14/2011 10/14/11 | For Sale | $375,000 | -- | $260 / Sq Ft |
Tax History Compared to Growth
Tax History
| Year | Tax Paid | Tax Assessment Tax Assessment Total Assessment is a certain percentage of the fair market value that is determined by local assessors to be the total taxable value of land and additions on the property. | Land | Improvement |
|---|---|---|---|---|
| 2025 | $6,491 | $663,100 | $132,620 | $530,480 |
| 2024 | $6,491 | $663,100 | $132,620 | $530,480 |
| 2023 | $6,491 | $463,700 | $92,700 | $371,000 |
| 2022 | $4,951 | $418,700 | $92,700 | $326,000 |
| 2021 | $5,581 | $0 | $0 | $0 |
| 2020 | $5,581 | $0 | $0 | $0 |
| 2019 | $7,780 | $0 | $0 | $0 |
| 2018 | $5,319 | $0 | $0 | $0 |
| 2017 | $5,319 | $0 | $0 | $0 |
| 2016 | $7,811 | $0 | $0 | $0 |
| 2015 | $4,401 | $0 | $0 | $0 |
| 2014 | -- | $358,400 | $41,697 | $316,703 |
| 2012 | -- | $17,888 | $3,354 | $14,534 |
Agents Affiliated with this Home
-

Seller's Agent in 2025
Pamela Rosser-Thistle
BHHS Fox & Roach
(215) 432-7790
37 in this area
155 Total Sales
-

Buyer's Agent in 2025
Lauren Baumholtz
Walter M Wood Jr Inc
(610) 513-4455
2 in this area
28 Total Sales
-

Buyer Co-Listing Agent in 2025
Stacey Baumholtz
Walter M Wood Jr Inc
(610) 324-8300
2 in this area
30 Total Sales
-

Seller's Agent in 2012
Kristin Daly
KW Empower
(267) 266-8629
17 in this area
129 Total Sales
-
d
Buyer's Agent in 2012
datacorrect BrightMLS
Non Subscribing Office
Map
Source: Bright MLS
MLS Number: 1004545374
APN: 301287700
- 720 S 16th St
- 726 S Hicks St
- 1524 Bainbridge St
- 718 S Smedley St
- 720 S Chadwick St
- 1525 Catharine St Unit 3
- 729 S 17th St
- 1532 Catharine St
- 1605 Kater St
- 1432 Kenilworth St
- 701 S 17th St
- 1430 Kenilworth St
- 1540 South St
- 710 S 17th St
- 1516 Catharine St Unit 3
- 1516 Catharine St Unit 2
- 1428 Kenilworth St
- 1635 Catharine St
- 1418 Pemberton St
- 1426 Kenilworth St
