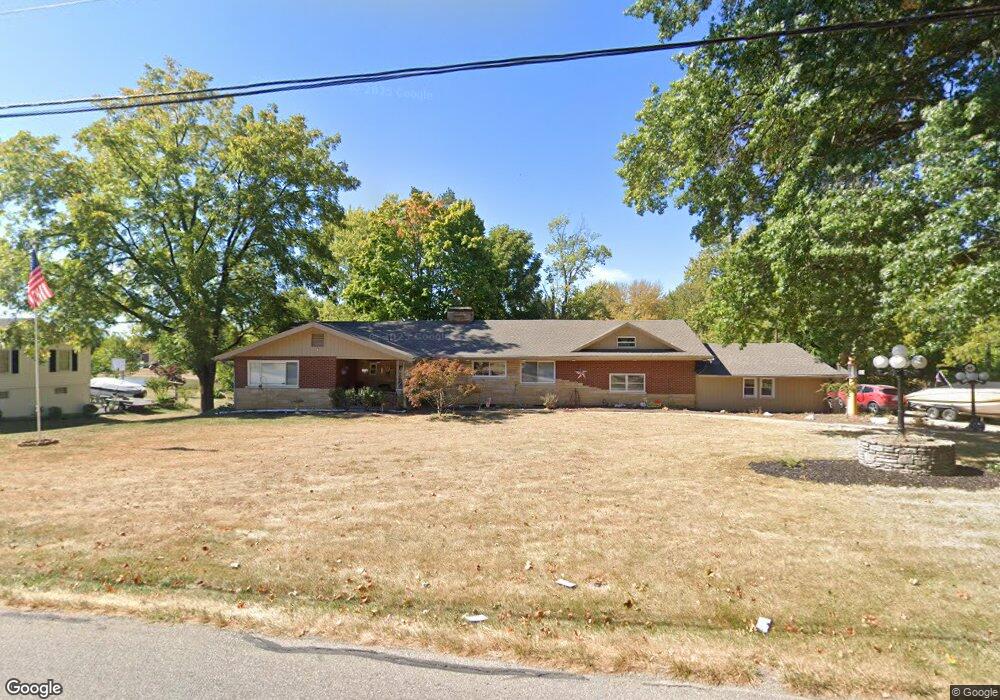759 Western Reserve Rd Crescent Springs, KY 41017
Estimated Value: $365,000 - $431,000
3
Beds
3
Baths
2,413
Sq Ft
$164/Sq Ft
Est. Value
About This Home
This home is located at 759 Western Reserve Rd, Crescent Springs, KY 41017 and is currently estimated at $394,942, approximately $163 per square foot. 759 Western Reserve Rd is a home located in Kenton County with nearby schools including River Ridge Elementary School, Turkey Foot Middle School, and Dixie Heights High School.
Create a Home Valuation Report for This Property
The Home Valuation Report is an in-depth analysis detailing your home's value as well as a comparison with similar homes in the area
Home Values in the Area
Average Home Value in this Area
Tax History Compared to Growth
Tax History
| Year | Tax Paid | Tax Assessment Tax Assessment Total Assessment is a certain percentage of the fair market value that is determined by local assessors to be the total taxable value of land and additions on the property. | Land | Improvement |
|---|---|---|---|---|
| 2024 | $2,418 | $282,300 | $40,000 | $242,300 |
| 2023 | $1,654 | $198,000 | $30,000 | $168,000 |
| 2022 | $1,761 | $198,000 | $30,000 | $168,000 |
| 2021 | $1,797 | $198,000 | $30,000 | $168,000 |
| 2020 | $1,829 | $198,000 | $30,000 | $168,000 |
| 2019 | $1,635 | $180,000 | $30,000 | $150,000 |
| 2018 | $1,658 | $180,000 | $30,000 | $150,000 |
| 2017 | $1,538 | $180,000 | $30,000 | $150,000 |
| 2015 | $1,680 | $160,000 | $30,000 | $130,000 |
| 2014 | $1,652 | $160,000 | $30,000 | $130,000 |
Source: Public Records
Map
Nearby Homes
- 2504 Crosshill Dr
- Wexner - B Plan at The Hills at Crescent Springs - Gallery II Collection
- Hayward - A Plan at The Hills at Crescent Springs - Gallery II Collection
- Wexner - C Plan at The Hills at Crescent Springs - Gallery II Collection
- Hayward - B Plan at The Hills at Crescent Springs - Gallery II Collection
- Hayward - C Plan at The Hills at Crescent Springs - Gallery II Collection
- Monticello Plan at The Hills at Crescent Springs - Gallery II Collection
- Kimbell Plan at The Hills at Crescent Springs - Gallery II Collection
- 568 Foxhill Dr
- 548 Foxhill Dr Unit 12-204
- 520 Foxhill Dr Unit 14-103
- 508 Foxhill Dr
- 550 Foxhill Dr Unit 12-104
- 572 Foxhill Dr Unit 12-301
- 556 Foxhill Dr
- 574 Foxhill Dr
- 562 Foxhill Dr Unit 12-202
- 568 Foxhill Dr Unit 12-300
- 532 Foxhill Dr
- 554 Foxhill Dr Unit 12-305
- 2511 Blue Bird Dr
- 753 Western Reserve Rd
- 763 Western Reserve Rd
- 2510 Blue Bird Dr
- 2510 Bluebird Dr
- 760 Western Reserve Rd
- 2513 Blue Bird Dr
- 2512 Bluebird Dr
- 2513 Bluebird Dr
- 762 Western Reserve Rd
- 2512 Blue Bird Dr
- 2505 Buttermilk Pike
- 2515 Blue Bird Dr
- 750 Western Reserve Rd
- 2514 Blue Bird Dr
- 2514 Bluebird Dr
- 755 Western Reserve Rd
- 2517 Blue Bird Dr
- 2530 Bluebird Dr
- 2530 Blue Bird Dr
