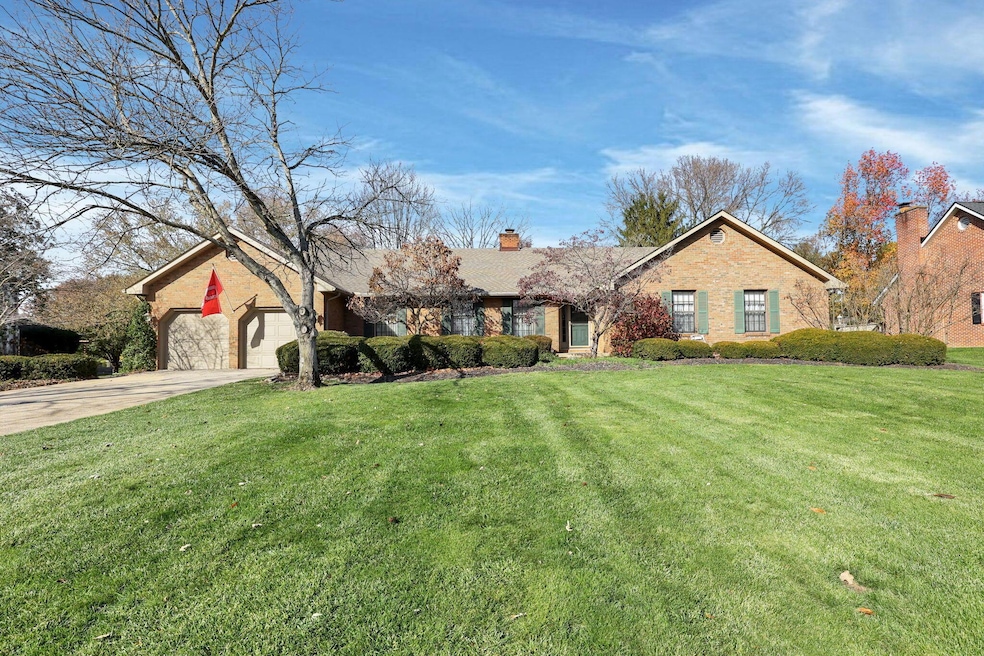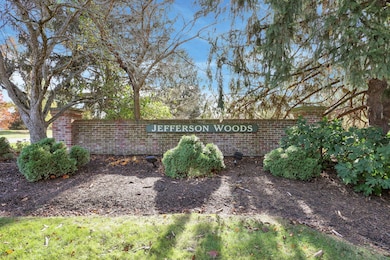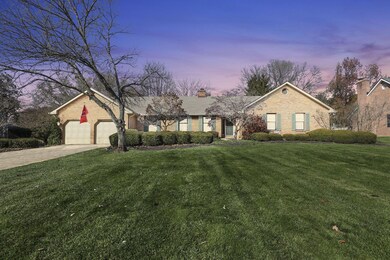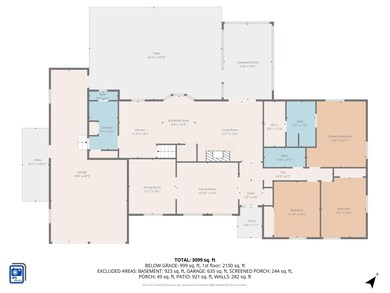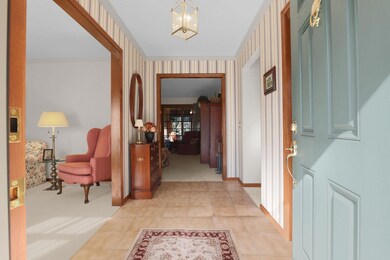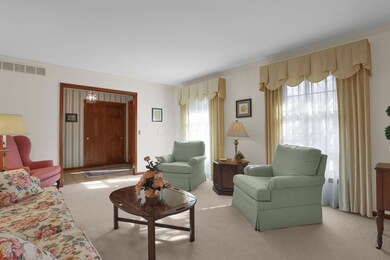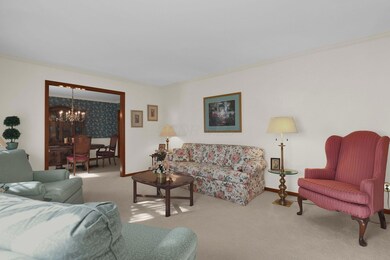7591 Heatherwood Dr NW Canal Winchester, OH 43110
Estimated payment $3,610/month
Highlights
- Very Popular Property
- Ranch Style House
- Screened Porch
- Pickerington High School Central Rated A-
- Sun or Florida Room
- 3 Car Attached Garage
About This Home
Welcome to this Stunning all Brick Ranch nestled on almost 3/4 acre lot in the Highly Sought after Jefferson Woods community! This home features 4 Spacious Bedrooms and 3 1/2 Baths offering ample room and comfort for your family. As you step inside you will be welcomed by Lovely Living Room, Formal Dining Room with Elegant Chair Rail detailing and Cozy Family Room with Fireplace. Kitchen is a Chef's delight featuring updated Quality 42'' Cherry Raised Panel Cabinets, Beautiful Quartz Countertops, Backsplash, Can lighting, Plus Large Island adding additional work space and Breakfast Bar for those Grab and Go mornings. All Kitchen Appliances included. Large Pantry . Dinette area boasts a large Bay window filling the space with Natural Light plus Pendulum lights. Additional area in the 3 Season Room with Cedar Wood inside and out! High Quality Pella Wood Windows allow for enjoyment all Year Long. Primary Suite has been updated to an even larger Bedroom with Cherry cabinetry, Walk in Shower with Corian surround as well as Corian Countertops too. California Closets keeps things organized for you.
Home Details
Home Type
- Single Family
Est. Annual Taxes
- $6,194
Year Built
- Built in 1978
HOA Fees
- $10 Monthly HOA Fees
Parking
- 3 Car Attached Garage
- Tandem Parking
- Garage Door Opener
- On-Street Parking
- Off-Street Parking: 4
Home Design
- Ranch Style House
- Brick Exterior Construction
- Block Foundation
Interior Spaces
- 3,106 Sq Ft Home
- Wood Burning Fireplace
- Insulated Windows
- Family Room
- Sun or Florida Room
- Screened Porch
- Laundry on main level
Kitchen
- Electric Range
- Microwave
- Dishwasher
Flooring
- Carpet
- Ceramic Tile
Bedrooms and Bathrooms
- 4 Bedrooms | 3 Main Level Bedrooms
Basement
- Basement Fills Entire Space Under The House
- Recreation or Family Area in Basement
Utilities
- Forced Air Heating and Cooling System
- Heating System Uses Gas
Additional Features
- Patio
- 0.64 Acre Lot
Community Details
- Association Phone (614) 580-5632
- Jefferson Woods HOA
Listing and Financial Details
- Assessor Parcel Number 03-60174-600
Map
Home Values in the Area
Average Home Value in this Area
Tax History
| Year | Tax Paid | Tax Assessment Tax Assessment Total Assessment is a certain percentage of the fair market value that is determined by local assessors to be the total taxable value of land and additions on the property. | Land | Improvement |
|---|---|---|---|---|
| 2024 | $16,089 | $135,770 | $23,870 | $111,900 |
| 2023 | $5,760 | $135,770 | $23,870 | $111,900 |
| 2022 | $5,797 | $135,770 | $23,870 | $111,900 |
| 2021 | $5,220 | $106,190 | $20,770 | $85,420 |
| 2020 | $5,277 | $106,190 | $20,770 | $85,420 |
| 2019 | $5,311 | $106,190 | $20,770 | $85,420 |
| 2018 | $4,746 | $86,380 | $20,770 | $65,610 |
| 2017 | $4,753 | $84,810 | $20,770 | $64,040 |
| 2016 | $4,726 | $84,810 | $20,770 | $64,040 |
| 2015 | $4,697 | $82,000 | $20,770 | $61,230 |
| 2014 | $4,636 | $82,000 | $20,770 | $61,230 |
| 2013 | $4,636 | $82,000 | $20,770 | $61,230 |
Property History
| Date | Event | Price | List to Sale | Price per Sq Ft |
|---|---|---|---|---|
| 11/15/2025 11/15/25 | For Sale | $585,000 | -- | $188 / Sq Ft |
Source: Columbus and Central Ohio Regional MLS
MLS Number: 225043116
APN: 03-60174-600
- 7815 Jefferson Dr NW
- 7860 Windsor Ave
- 7839 Bluefield St NW
- 7234 Pickerington Rd
- 7190 Amanda Northern Rd NW
- Yosemite Plan at Sycamore Springs - Maple Street Collection
- DaVinci Plan at Sycamore Springs - Maple Street Collection
- Fairfax Plan at Sycamore Springs - Maple Street Collection
- Preston Plan at Sycamore Springs - Maple Street Collection
- Magnolia Plan at Sycamore Springs - Designer Collection
- Wyatt Plan at Sycamore Springs - Designer Collection
- Grandin Plan at Sycamore Springs - Designer Collection
- Calvin Plan at Sycamore Springs - Designer Collection
- Wembley Plan at Sycamore Springs - Paired Patio Homes Collection
- Blair Plan at Sycamore Springs - Designer Collection
- Cumberland Plan at Sycamore Springs - Maple Street Collection
- Wesley Plan at Sycamore Springs - Maple Street Collection
- Emmett Plan at Sycamore Springs - Designer Collection
- Greenbriar Plan at Sycamore Springs - Maple Street Collection
- Avery Plan at Sycamore Springs - Designer Collection
- 80 Simsbury Ct
- 73 W Columbus St Unit 73 W Columbus Street
- 350 Timber Ridge Dr
- 7523 Canal Highlands Blvd
- 516 Longview St
- 512 Longview St
- 90 Knights Bridge Dr N
- 150 Lakepoint Ct
- 7037 Crescent Boat Ln
- 206 Kramer Mills Dr
- 202 Kramer Mills Dr
- 204 Kramer Mills Dr
- 207 Kramer Mills Dr
- 205 Kramer Mills Dr
- 203 Kramer Mills Dr
- 5691 Levi Kramer Blvd
- 7821 Edgewater Ct
- 109 Sandburg Dr
- 5167 Algean Dr
- 71 W North St Unit C
