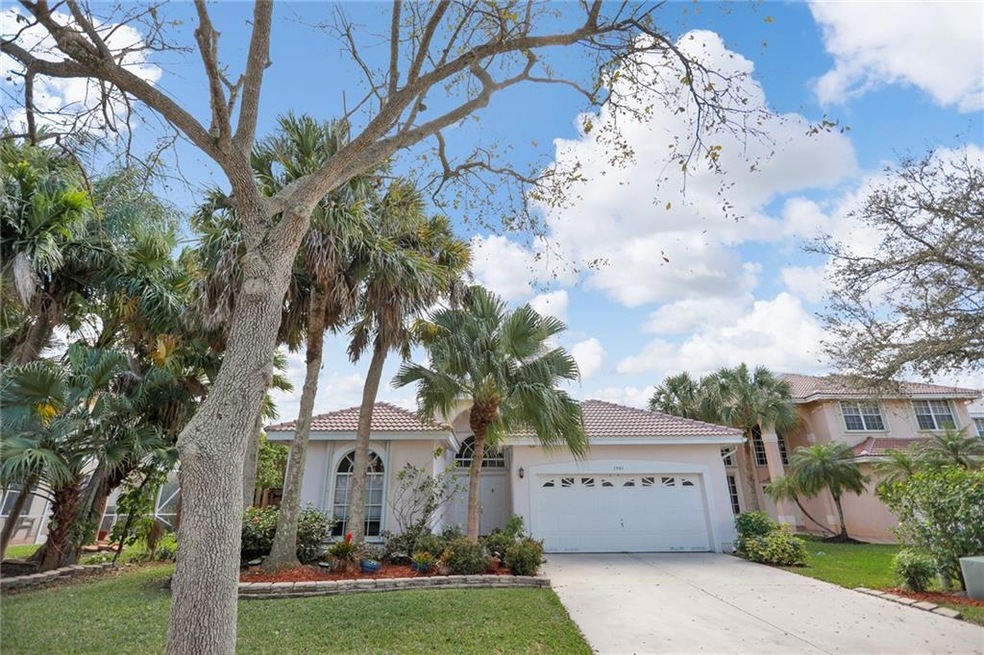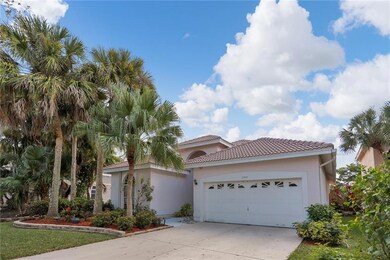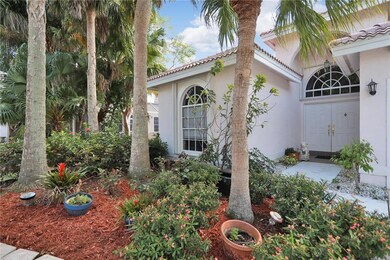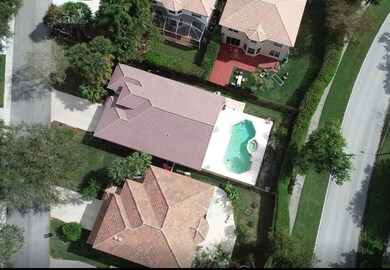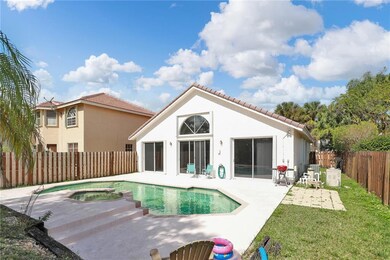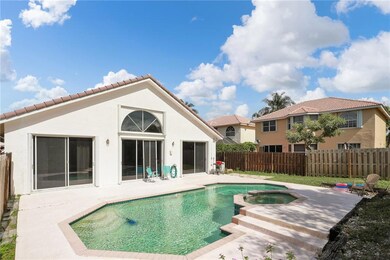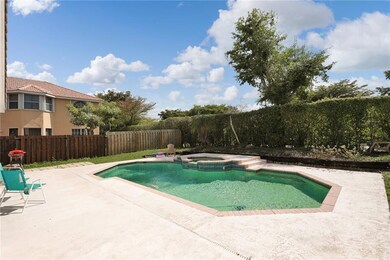
7591 NW 29th St Margate, FL 33063
Holiday Springs NeighborhoodHighlights
- Private Pool
- Roman Tub
- Eat-In Kitchen
- Vaulted Ceiling
- 2 Car Attached Garage
- Walk-In Closet
About This Home
As of April 2019Wow 3 Bed 2 Bath 2 Car garage with private pool in beautiful Fairway Estates. Private fenced yard. Open floor plan with vaulted ceilings. Split bedroom floor plan. Nice size master bathroom. Newer AC and Roof. Accordion hurricane shutters. Open kitchen plenty of room. Priced right!
Last Agent to Sell the Property
Fathom Realty FL, LLC License #3423318 Listed on: 02/11/2019

Home Details
Home Type
- Single Family
Est. Annual Taxes
- $3,690
Year Built
- Built in 1993
Lot Details
- 7,368 Sq Ft Lot
- North Facing Home
- Fenced
- Property is zoned PRC
HOA Fees
- $87 Monthly HOA Fees
Parking
- 2 Car Attached Garage
- Driveway
Home Design
- Barrel Roof Shape
Interior Spaces
- 1,810 Sq Ft Home
- 1-Story Property
- Furnished or left unfurnished upon request
- Vaulted Ceiling
- Combination Dining and Living Room
- Utility Room
Kitchen
- Eat-In Kitchen
- Breakfast Bar
- Dishwasher
- Disposal
Flooring
- Carpet
- Tile
Bedrooms and Bathrooms
- 3 Bedrooms
- Split Bedroom Floorplan
- Walk-In Closet
- 2 Full Bathrooms
- Roman Tub
Laundry
- Laundry Room
- Dryer
- Washer
Pool
- Private Pool
- Spa
Additional Features
- Patio
- Central Heating and Cooling System
Community Details
- Holiday Spgs Village Sec Subdivision
- Maintained Community
Listing and Financial Details
- Assessor Parcel Number 484123150030
Ownership History
Purchase Details
Home Financials for this Owner
Home Financials are based on the most recent Mortgage that was taken out on this home.Purchase Details
Home Financials for this Owner
Home Financials are based on the most recent Mortgage that was taken out on this home.Purchase Details
Purchase Details
Home Financials for this Owner
Home Financials are based on the most recent Mortgage that was taken out on this home.Similar Homes in Margate, FL
Home Values in the Area
Average Home Value in this Area
Purchase History
| Date | Type | Sale Price | Title Company |
|---|---|---|---|
| Interfamily Deed Transfer | -- | Boston National Ttl Agcy Llc | |
| Warranty Deed | $345,000 | Homepartners Title Svcs Llc | |
| Warranty Deed | $162,000 | -- | |
| Warranty Deed | $126,900 | -- | |
| Warranty Deed | $126,900 | -- |
Mortgage History
| Date | Status | Loan Amount | Loan Type |
|---|---|---|---|
| Open | $326,000 | New Conventional | |
| Closed | $327,750 | New Conventional | |
| Previous Owner | $250,000 | Credit Line Revolving | |
| Previous Owner | $230,000 | Stand Alone Second | |
| Previous Owner | $220,000 | Credit Line Revolving | |
| Previous Owner | $65,000 | No Value Available |
Property History
| Date | Event | Price | Change | Sq Ft Price |
|---|---|---|---|---|
| 08/02/2025 08/02/25 | Pending | -- | -- | -- |
| 06/01/2025 06/01/25 | For Sale | $580,000 | +68.1% | $320 / Sq Ft |
| 04/04/2019 04/04/19 | Sold | $345,000 | -1.4% | $191 / Sq Ft |
| 03/05/2019 03/05/19 | Pending | -- | -- | -- |
| 02/11/2019 02/11/19 | For Sale | $350,000 | -- | $193 / Sq Ft |
Tax History Compared to Growth
Tax History
| Year | Tax Paid | Tax Assessment Tax Assessment Total Assessment is a certain percentage of the fair market value that is determined by local assessors to be the total taxable value of land and additions on the property. | Land | Improvement |
|---|---|---|---|---|
| 2025 | $4,005 | $219,180 | -- | -- |
| 2024 | $3,919 | $213,010 | -- | -- |
| 2023 | $3,919 | $206,810 | $0 | $0 |
| 2022 | $3,737 | $200,790 | $0 | $0 |
| 2021 | $3,633 | $194,950 | $0 | $0 |
| 2020 | $3,571 | $192,260 | $0 | $0 |
| 2019 | $3,933 | $207,440 | $0 | $0 |
| 2018 | $3,690 | $203,580 | $0 | $0 |
| 2017 | $3,653 | $199,400 | $0 | $0 |
| 2016 | $3,570 | $195,300 | $0 | $0 |
| 2015 | $3,664 | $193,950 | $0 | $0 |
| 2014 | $3,682 | $192,420 | $0 | $0 |
| 2013 | -- | $191,630 | $63,380 | $128,250 |
Agents Affiliated with this Home
-

Seller's Agent in 2025
Anthony Nastase
Tropical Springs Realty
(954) 753-6000
3 in this area
93 Total Sales
-
L
Seller Co-Listing Agent in 2025
Lloyd Natase
Tropical Springs Realty
(954) 753-6000
1 in this area
36 Total Sales
-

Seller's Agent in 2019
Lisa Stannard
Fathom Realty FL, LLC
(954) 547-3172
16 Total Sales
Map
Source: BeachesMLS (Greater Fort Lauderdale)
MLS Number: F10162332
APN: 48-41-23-15-0030
- 7520 NW 28th St
- 2927 Crestwood Terrace Unit 7201
- 2938 Crestwood Terrace Unit 6106
- 2898 Crestwood Terrace
- 7532 Pinewalk Dr S Unit 109
- 7800 NW 29th St
- 3440 Pinewalk Dr N Unit 521
- 3480 Pinewalk Dr N Unit 135
- 3420 Pinewalk Dr N Unit 713
- 3310 Pinewalk Dr N Unit 1814
- 3350 Pinewalk Dr N Unit 1416
- 3460 Pinewalk Dr N Unit 321
- 3320 Pinewalk Dr N Unit 1716
- 3450 Pinewalk Dr N Unit 422
- 3340 Pinewalk Dr N Unit 1514
- 3360 Pinewalk Dr N Unit 1315
- 3430 Pinewalk Dr N Unit 622
- 3390 Pinewalk Dr N Unit 1038
- 7602 Pinewalk Dr S Unit 154
- 7624 Pinewalk Dr S Unit 147
