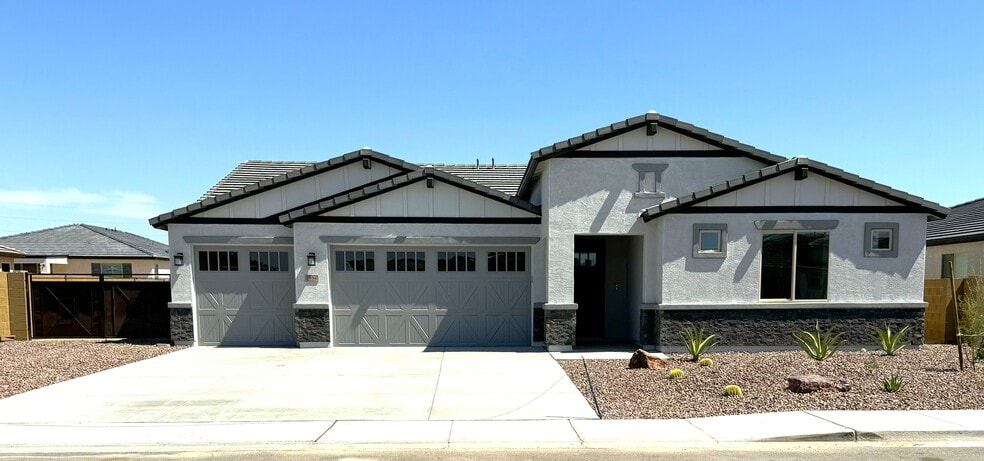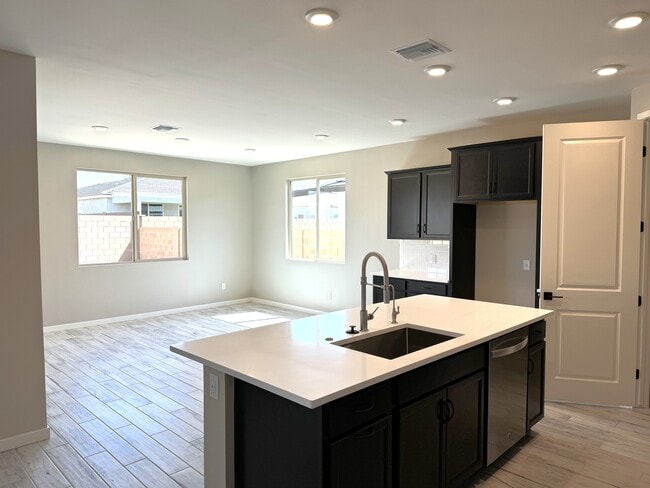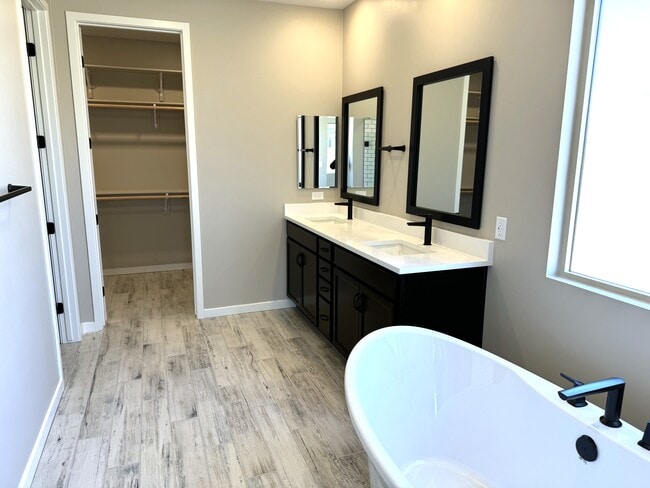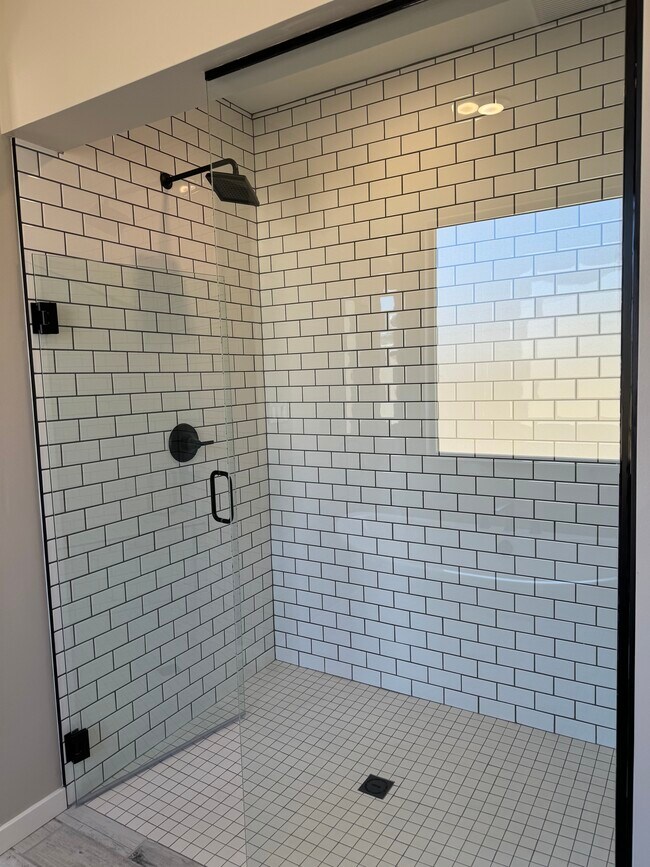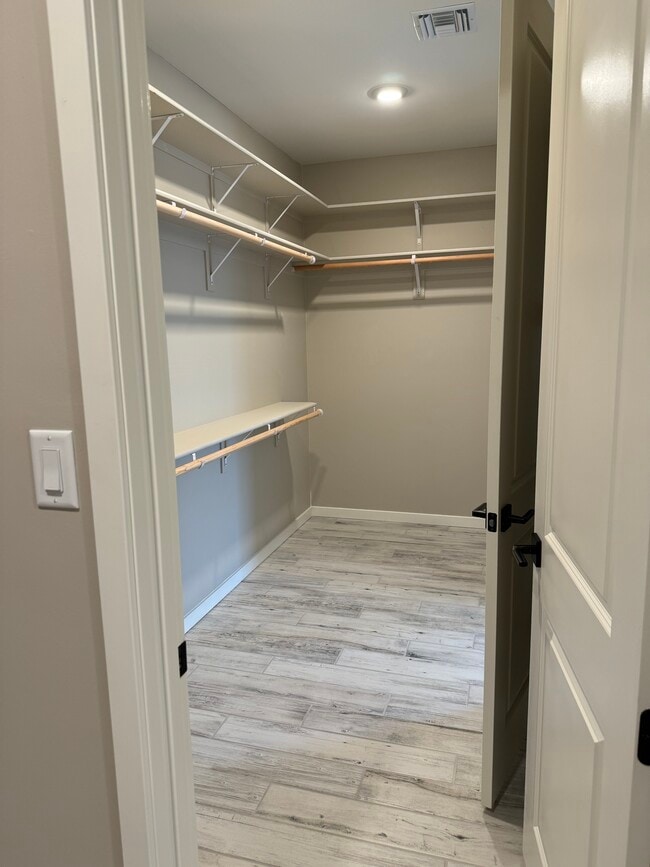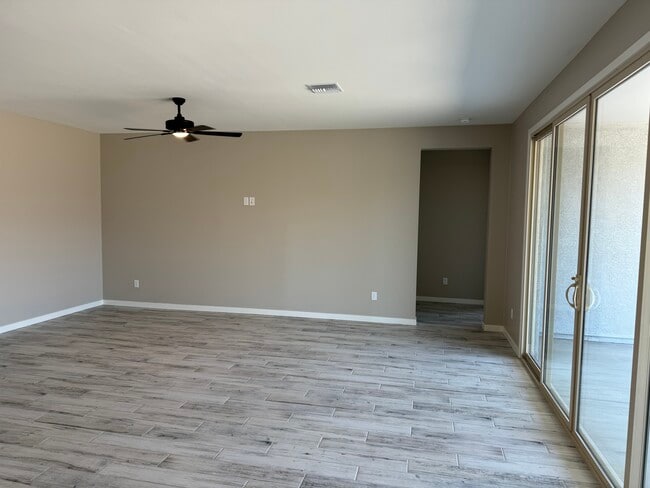
Estimated payment $3,404/month
Highlights
- New Construction
- No HOA
- 1-Story Property
About This Home
Made up of 4 sizable bedrooms, 2.5 luxurious bathrooms and 2,257 square feet of modern, beautiful living spacePlan 2257 is certainly a stunner from the inside out. Its homeowners in Acacia at Santana will come home to a picturesque exterior and highly-functional interiorwhich graciously welcomes you with high ceilings, abundant natural light and high-quality finishes. The great room is undoubtedly the heart of this home, which is specially designed to host unforgettable movie nights, amazing family gatherings and valuable memories. Spend your free time in the ample-sized kitchen baking delicious sweets or cooking savory meals, and enjoy them together as a family in the casual dining area just off the covered patio. 3 traditional bedrooms are placed on the right side of the home, while the master suite is in its own secluded area on the opposite endcomplete with a huge walk-in closet and gorgeous bathroom.
Sales Office
| Monday - Wednesday |
10:00 AM - 5:00 PM
|
| Thursday - Friday | Appointment Only |
Home Details
Home Type
- Single Family
Parking
- 3 Car Garage
Taxes
- No Special Tax
Home Design
- New Construction
Interior Spaces
- 1-Story Property
Bedrooms and Bathrooms
- 4 Bedrooms
Community Details
- No Home Owners Association
