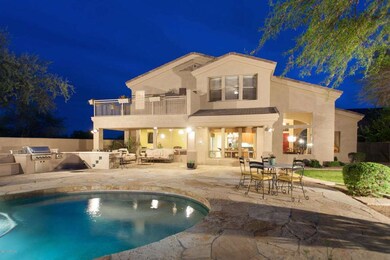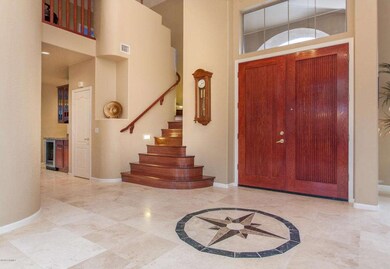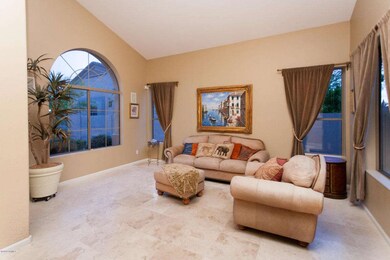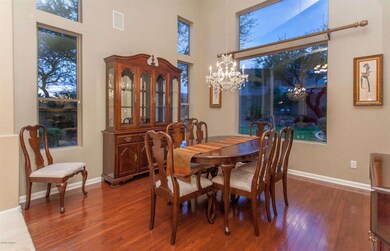
7598 E Nestling Way Scottsdale, AZ 85255
Grayhawk NeighborhoodHighlights
- Golf Course Community
- Private Pool
- 0.25 Acre Lot
- Grayhawk Elementary School Rated A
- RV Gated
- Mountain View
About This Home
As of March 2021Welcome Home to beautiful Grayhawk living in this two story five bedroom, 1st floor office/den/bedroom, three plus bathrooms. Has a large private cul de sac end lot adjacent to common area. This home features a grand double door entry and travertine flooring throughout. Custom items such as wet bar, walk in pantry, whole house HEPA filter, RV gate, loads of cabinets and overhead storage in the garage. Four bedrooms on the 2nd level with a large loft area and two walk in closets. Walk out from the master suite onto the balcony with great mountain views. Enjoy the backyard with it's built in natural gas BBQ with double side burners and outdoor fireplace surrounded by a large expanse of flagstone covered patio. Entertain resort style at the patio counter seating and large pebble tec play po
Last Agent to Sell the Property
Stephen Shepherd
HomeSmart License #SA649981000 Listed on: 04/05/2014
Home Details
Home Type
- Single Family
Est. Annual Taxes
- $4,318
Year Built
- Built in 1998
Lot Details
- 0.25 Acre Lot
- Cul-De-Sac
- Desert faces the front and back of the property
- Block Wall Fence
- Front and Back Yard Sprinklers
- Sprinklers on Timer
- Private Yard
- Grass Covered Lot
HOA Fees
- $58 Monthly HOA Fees
Parking
- 3 Car Direct Access Garage
- Garage Door Opener
- RV Gated
Home Design
- Wood Frame Construction
- Tile Roof
- Concrete Roof
- Stucco
Interior Spaces
- 3,331 Sq Ft Home
- 2-Story Property
- Wet Bar
- Vaulted Ceiling
- Ceiling Fan
- Gas Fireplace
- Double Pane Windows
- Solar Screens
- Family Room with Fireplace
- 2 Fireplaces
- Mountain Views
Kitchen
- Eat-In Kitchen
- Breakfast Bar
- Gas Cooktop
- Built-In Microwave
- Kitchen Island
- Granite Countertops
Flooring
- Wood
- Carpet
- Stone
Bedrooms and Bathrooms
- 5 Bedrooms
- Remodeled Bathroom
- Primary Bathroom is a Full Bathroom
- 4 Bathrooms
- Dual Vanity Sinks in Primary Bathroom
- Bathtub With Separate Shower Stall
Home Security
- Security System Owned
- Fire Sprinkler System
Outdoor Features
- Private Pool
- Balcony
- Covered patio or porch
- Outdoor Fireplace
- Built-In Barbecue
Schools
- Grayhawk Elementary School
- Mountain Trail Middle School
- Pinnacle High School
Utilities
- Refrigerated Cooling System
- Zoned Heating
- Heating System Uses Natural Gas
- Water Filtration System
- Water Softener
- High Speed Internet
- Cable TV Available
Additional Features
- Energy Monitoring System
- Property is near a bus stop
Listing and Financial Details
- Home warranty included in the sale of the property
- Tax Lot 110
- Assessor Parcel Number 212-36-031
Community Details
Overview
- Association fees include ground maintenance
- Ccmc Association, Phone Number (480) 921-7500
- Built by Coventry-Del Web
- Grayhawk Subdivision, Marbella Floorplan
Recreation
- Golf Course Community
- Tennis Courts
- Community Playground
- Bike Trail
Ownership History
Purchase Details
Home Financials for this Owner
Home Financials are based on the most recent Mortgage that was taken out on this home.Purchase Details
Purchase Details
Home Financials for this Owner
Home Financials are based on the most recent Mortgage that was taken out on this home.Purchase Details
Home Financials for this Owner
Home Financials are based on the most recent Mortgage that was taken out on this home.Purchase Details
Home Financials for this Owner
Home Financials are based on the most recent Mortgage that was taken out on this home.Similar Homes in Scottsdale, AZ
Home Values in the Area
Average Home Value in this Area
Purchase History
| Date | Type | Sale Price | Title Company |
|---|---|---|---|
| Warranty Deed | $885,000 | Gold Title Agency Llc | |
| Interfamily Deed Transfer | -- | None Available | |
| Warranty Deed | $718,000 | First American Title Insuran | |
| Warranty Deed | $614,100 | First Arizona Title Agency | |
| Deed | $289,089 | First American Title | |
| Warranty Deed | -- | First American Title |
Mortgage History
| Date | Status | Loan Amount | Loan Type |
|---|---|---|---|
| Open | $548,250 | New Conventional | |
| Previous Owner | $574,400 | New Conventional | |
| Previous Owner | $345,000 | New Conventional | |
| Previous Owner | $250,000 | Credit Line Revolving | |
| Previous Owner | $215,000 | Credit Line Revolving | |
| Previous Owner | $215,000 | Credit Line Revolving | |
| Previous Owner | $279,300 | Unknown | |
| Previous Owner | $275,000 | Unknown | |
| Previous Owner | $175,000 | Credit Line Revolving | |
| Previous Owner | $227,000 | New Conventional |
Property History
| Date | Event | Price | Change | Sq Ft Price |
|---|---|---|---|---|
| 03/18/2021 03/18/21 | Sold | $885,000 | +0.6% | $266 / Sq Ft |
| 02/01/2021 02/01/21 | Pending | -- | -- | -- |
| 01/25/2021 01/25/21 | For Sale | $880,000 | +22.6% | $264 / Sq Ft |
| 04/16/2018 04/16/18 | Sold | $718,000 | -1.6% | $216 / Sq Ft |
| 01/28/2018 01/28/18 | Price Changed | $729,900 | -2.7% | $219 / Sq Ft |
| 01/04/2018 01/04/18 | For Sale | $749,900 | +22.1% | $225 / Sq Ft |
| 12/08/2014 12/08/14 | Sold | $614,100 | -12.3% | $184 / Sq Ft |
| 11/06/2014 11/06/14 | Pending | -- | -- | -- |
| 08/17/2014 08/17/14 | Price Changed | $699,900 | -2.1% | $210 / Sq Ft |
| 06/29/2014 06/29/14 | Price Changed | $714,900 | -1.4% | $215 / Sq Ft |
| 04/27/2014 04/27/14 | Price Changed | $724,900 | -2.0% | $218 / Sq Ft |
| 04/05/2014 04/05/14 | For Sale | $739,900 | -- | $222 / Sq Ft |
Tax History Compared to Growth
Tax History
| Year | Tax Paid | Tax Assessment Tax Assessment Total Assessment is a certain percentage of the fair market value that is determined by local assessors to be the total taxable value of land and additions on the property. | Land | Improvement |
|---|---|---|---|---|
| 2025 | $5,679 | $70,663 | -- | -- |
| 2024 | $5,583 | $67,298 | -- | -- |
| 2023 | $5,583 | $84,970 | $16,990 | $67,980 |
| 2022 | $5,493 | $63,800 | $12,760 | $51,040 |
| 2021 | $5,604 | $58,170 | $11,630 | $46,540 |
| 2020 | $5,430 | $55,650 | $11,130 | $44,520 |
| 2019 | $5,477 | $52,730 | $10,540 | $42,190 |
| 2018 | $5,459 | $52,920 | $10,580 | $42,340 |
| 2017 | $5,194 | $52,650 | $10,530 | $42,120 |
| 2016 | $5,091 | $51,200 | $10,240 | $40,960 |
| 2015 | $4,861 | $49,630 | $9,920 | $39,710 |
Agents Affiliated with this Home
-

Seller's Agent in 2021
Catherine Castle
West USA Realty
(480) 326-3138
1 in this area
56 Total Sales
-

Seller Co-Listing Agent in 2021
Martha Kimsey Fuller
Good Oak Real Estate
(480) 854-2400
1 in this area
103 Total Sales
-

Buyer's Agent in 2021
Shawna Boughman
My Home Group Real Estate
(602) 908-4050
1 in this area
82 Total Sales
-

Buyer Co-Listing Agent in 2021
Tim Jenkins
My Home Group Real Estate
(602) 206-2001
1 in this area
25 Total Sales
-

Seller's Agent in 2018
Joseph Montenegrino
As One Realty, Inc
(602) 791-6988
7 Total Sales
-
C
Buyer's Agent in 2018
Catherine Castle Stoliker
Keller Williams Integrity First
Map
Source: Arizona Regional Multiple Listing Service (ARMLS)
MLS Number: 5096322
APN: 212-36-031
- 7527 E Nestling Way
- 7758 E Nestling Way
- 20121 N 76th St Unit 2021
- 20121 N 76th St Unit 2058
- 20121 N 76th St Unit 2006
- 20121 N 76th St Unit 2061
- 19777 N 76th St Unit 2142
- 19777 N 76th St Unit 2243
- 19777 N 76th St Unit 1106
- 19777 N 76th St Unit 3238
- 19777 N 76th St Unit 3229
- 19777 N 76th St Unit 1245
- 19777 N 76th St Unit 1219
- 19777 N 76th St Unit 3246
- 19777 N 76th St Unit 2263
- 19777 N 76th St Unit 2332
- 7788 E Phantom Way
- 20100 N 78th Place Unit 2019
- 20100 N 78th Place Unit 2193
- 20100 N 78th Place Unit 3103






