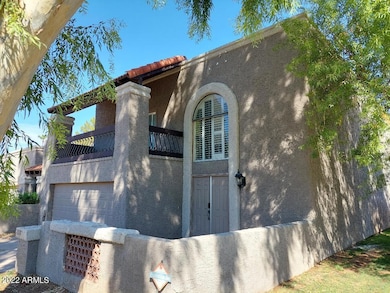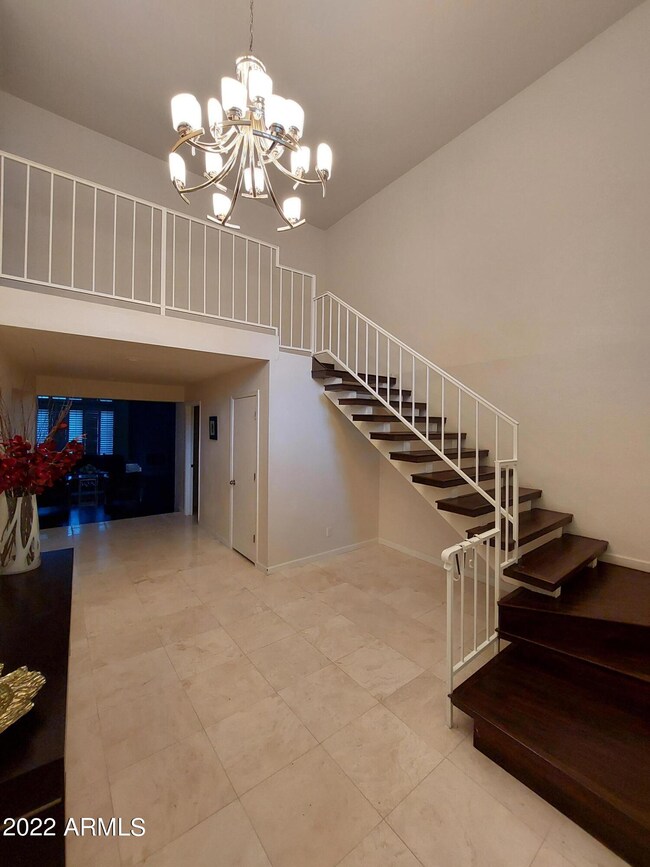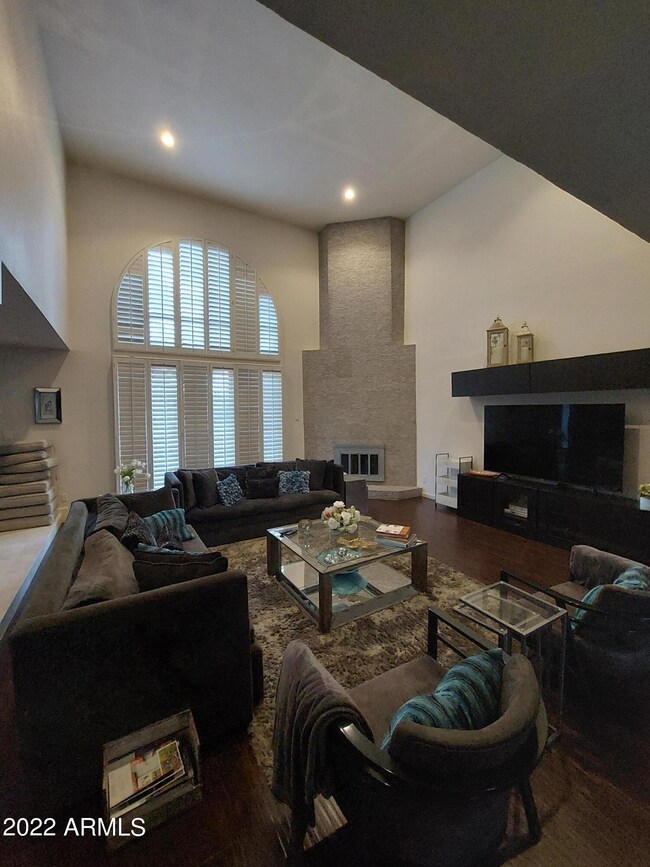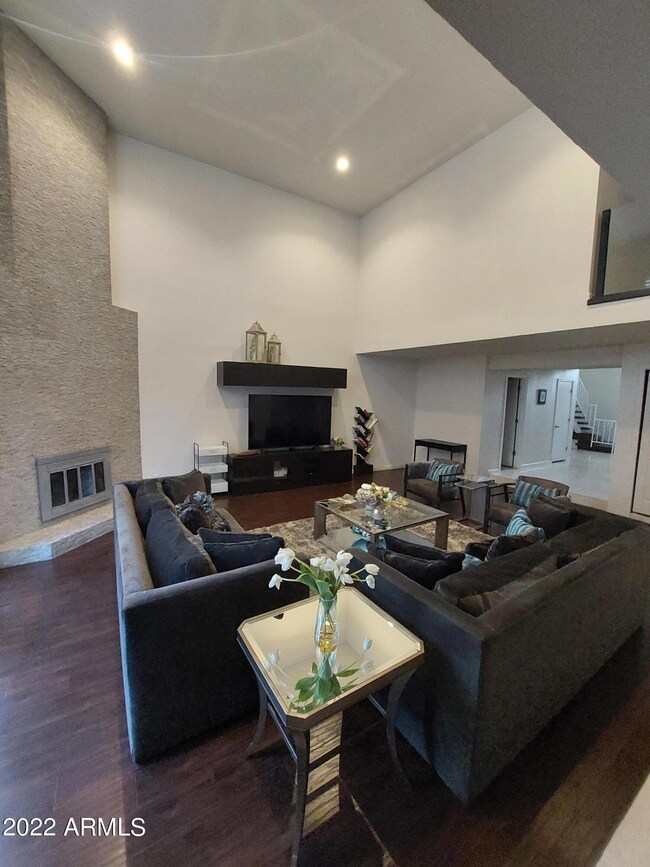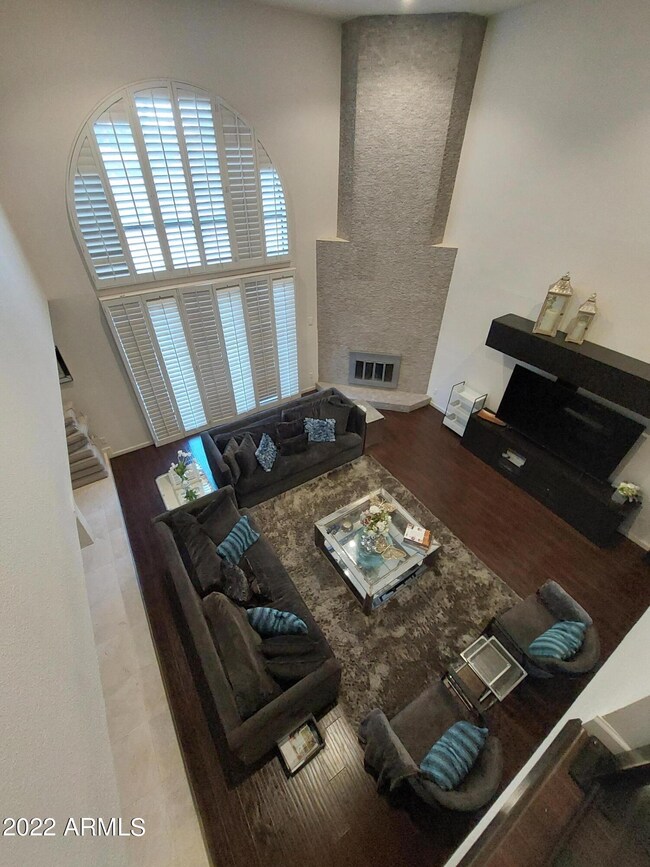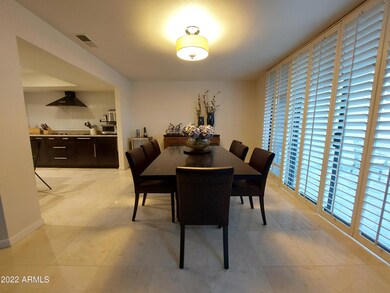7598 E Pleasant Run Scottsdale, AZ 85258
McCormick Ranch NeighborhoodHighlights
- Contemporary Architecture
- Wood Flooring
- Furnished
- Kiva Elementary School Rated A
- 1 Fireplace
- Private Yard
About This Home
Perfect Vacation or Executive Rental in Pleasant Run, a private community in McCormick Ranch. 3 bedrooms & 4.5 baths. Grand 2-story Foyer leads to step-down Great Room with slider to private backyard. Formal Dining opens to remodeled Kitchen w S/S appliances. Powder & Laundry Room, & Flex Room with full bath. 2nd Floor has large Primary Suite with private balcony. 2nd en-suite Guest Room w/private balcony, & 3rd Bedroom w/hall bath. Backyard is complete with paver area & grill. Community offers pool and spa. Fantastic location close to shopping, restaurants, golf, hiking, SkyHarbor Airport, Talking Stick, Salt River Fields, and the 101.
Listing Agent
George Wanner
Keller Williams Realty Sonoran Living License #SA529308000 Listed on: 09/23/2022
Townhouse Details
Home Type
- Townhome
Year Built
- Built in 1977
Lot Details
- 2,946 Sq Ft Lot
- Two or More Common Walls
- Desert faces the front and back of the property
- Block Wall Fence
- Private Yard
Parking
- 2 Open Parking Spaces
Home Design
- Contemporary Architecture
- Wood Frame Construction
- Tile Roof
- Foam Roof
- Block Exterior
- Stucco
Interior Spaces
- 2,670 Sq Ft Home
- 2-Story Property
- Furnished
- Ceiling Fan
- 1 Fireplace
Kitchen
- Breakfast Bar
- Built-In Microwave
Flooring
- Wood
- Tile
Bedrooms and Bathrooms
- 3 Bedrooms
- Primary Bathroom is a Full Bathroom
- 4.5 Bathrooms
- Bathtub With Separate Shower Stall
Laundry
- Laundry in unit
- Dryer
- Washer
Outdoor Features
- Balcony
- Patio
- Built-In Barbecue
Schools
- Kiva Elementary School
- Mohave Middle School
- Saguaro High School
Utilities
- Central Air
- Heating Available
Listing and Financial Details
- Rent includes utility caps apply, pest control svc, garbage collection, dishes
- 1-Month Minimum Lease Term
- Tax Lot 72
- Assessor Parcel Number 177-06-072-A
Community Details
Overview
- Property has a Home Owners Association
- Pleasant Run Association, Phone Number (623) 748-7595
- Pleasant Run Subdivision
Recreation
- Fenced Community Pool
- Community Spa
Pet Policy
- No Pets Allowed
Map
Property History
| Date | Event | Price | List to Sale | Price per Sq Ft |
|---|---|---|---|---|
| 10/02/2023 10/02/23 | For Rent | $4,800 | 0.0% | -- |
| 09/29/2023 09/29/23 | Off Market | $4,800 | -- | -- |
| 11/02/2022 11/02/22 | Price Changed | $4,800 | -5.9% | $2 / Sq Ft |
| 09/23/2022 09/23/22 | For Rent | $5,100 | -- | -- |
Source: Arizona Regional Multiple Listing Service (ARMLS)
MLS Number: 6468432
APN: 177-06-072A
- 7806 N Vía Del Sol
- 7750 E Pleasant Run
- 7714 E Pleasant Run
- 7752 N Via Del Mundo
- 7821 N Via de la Sombre
- 7811 N Via Del Mundo
- 8300 E Vía de Ventura Unit 2024
- 7512 N Del Norte Dr
- 7811 N Vía de La Montana
- 8270 N Hayden Rd Unit 2052
- 7806 N Vía de Frontera
- 7741 N Vía de Frontera
- 8047 E Vía Del Desierto
- 8361 E Vía de La Escuela
- 8530 E Vía de La Escuela
- 8083 E Via Del Valle
- 8716 E Via de la Luna
- 8333 E Vía Paseo Del Norte Unit 1023
- 7530 N Vía de La Siesta
- 8076 E Vía Del Arbor
- 7599 E Pleasant Run
- 7702 E Pleasant Run
- 8375 E Via de Ventura
- 8311 E Via de Ventura Unit 1
- 7629 N Vía de Los Ninos
- 8311 E Vía de Ventura Unit 2
- 8311 E Via de Ventura
- 7745 N Via Camello Del Sur
- 8300 E Via de Ventura Unit 1006
- 8300 E Via de Ventura Unit 1018
- 8144 E Via de Viva
- 8300 E Vía de Ventura Unit 2025
- 7650 N Vía de Fonda
- 7526 N Vía de La Campana
- 8270 N Hayden Rd Unit 1042
- 8270 N Hayden Rd Unit 1011
- 8270 N Hayden Rd Unit 2011
- 8270 N Hayden Rd Unit 1026
- 8270 N Hayden Rd Unit 1038
- 8270 N Hayden Rd Unit 1033
Ask me questions while you tour the home.

