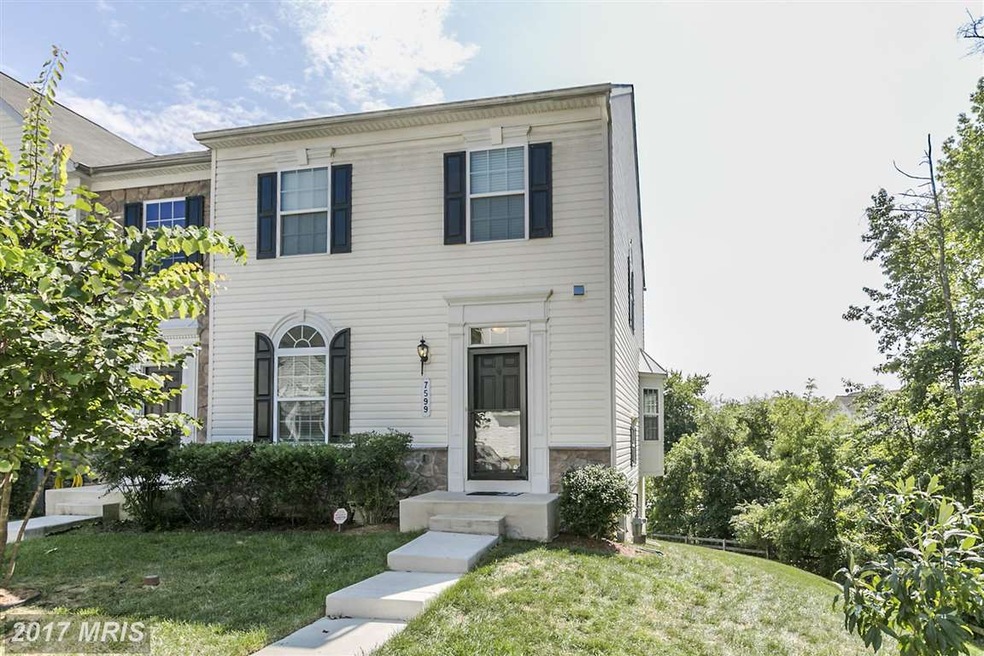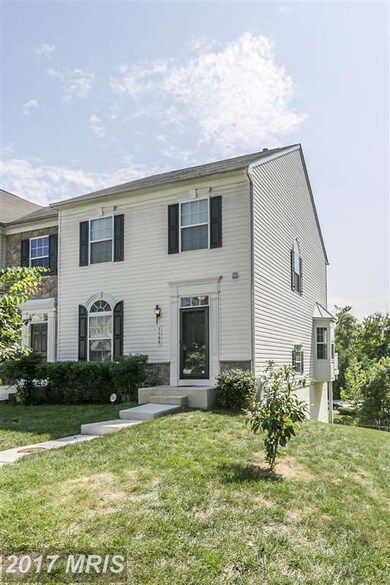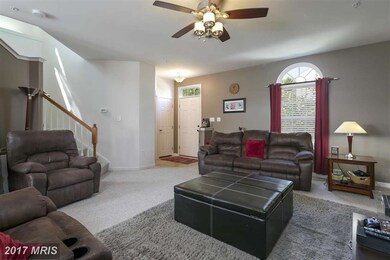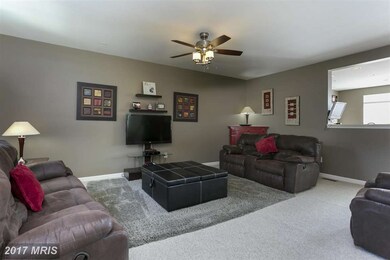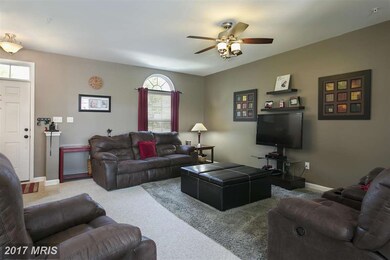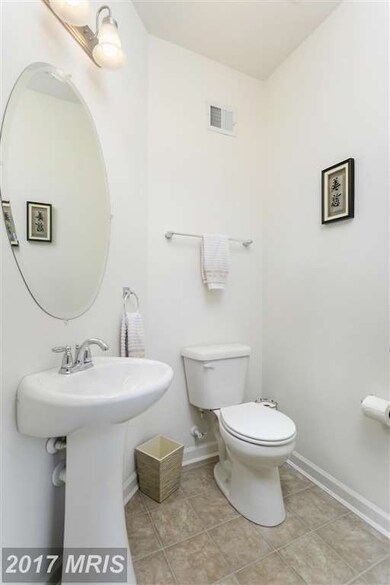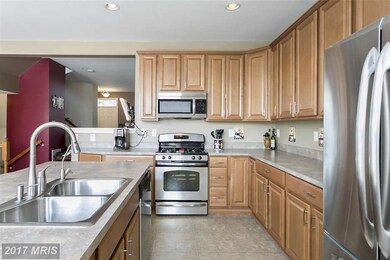
7599 Taunton Ct Hanover, MD 21076
Highlights
- Gourmet Kitchen
- Clubhouse
- Wooded Lot
- Colonial Architecture
- Deck
- Traditional Floor Plan
About This Home
As of July 2019Fabulous end unit TH on a cul-de-sac in the very popular Villages of Dorchester community! Gourmet kitchen w/ SS appliances, 42" cabinets & island! Slider leads to maintenance free deck overlooking common area & trees! Large master bedroom w/ tray ceilings & luxury bath w/ tub and separate shower! Fully finished walkout basement w/ den, rec room & full bath rough-in! Community clubhouse & pool!
Last Agent to Sell the Property
Keller Williams Realty Centre License #RSR004481 Listed on: 09/09/2016

Townhouse Details
Home Type
- Townhome
Est. Annual Taxes
- $3,555
Year Built
- Built in 2009
Lot Details
- 2,000 Sq Ft Lot
- Backs To Open Common Area
- 1 Common Wall
- Cul-De-Sac
- No Through Street
- Wooded Lot
- Property is in very good condition
HOA Fees
- $93 Monthly HOA Fees
Parking
- 2 Assigned Parking Spaces
Home Design
- Colonial Architecture
- Vinyl Siding
Interior Spaces
- Property has 3 Levels
- Traditional Floor Plan
- Chair Railings
- Crown Molding
- Tray Ceiling
- Ceiling height of 9 feet or more
- Ceiling Fan
- Window Treatments
- Bay Window
- Window Screens
- Sliding Doors
- Six Panel Doors
- Family Room
- Living Room
- Dining Room
- Game Room
- Wood Flooring
Kitchen
- Gourmet Kitchen
- Stove
- Microwave
- Ice Maker
- Dishwasher
- Kitchen Island
- Disposal
Bedrooms and Bathrooms
- 3 Bedrooms
- En-Suite Primary Bedroom
- En-Suite Bathroom
- 2.5 Bathrooms
Laundry
- Dryer
- Washer
Finished Basement
- Walk-Out Basement
- Basement Fills Entire Space Under The House
- Connecting Stairway
- Rear Basement Entry
- Sump Pump
- Rough-In Basement Bathroom
Home Security
Outdoor Features
- Deck
Schools
- Harman Elementary School
- Macarthur Middle School
- Meade High School
Utilities
- Forced Air Heating and Cooling System
- Vented Exhaust Fan
- Electric Water Heater
Listing and Financial Details
- Tax Lot 14
- Assessor Parcel Number 020488490226682
Community Details
Overview
- Association fees include common area maintenance, lawn maintenance, snow removal
- Villages Of Dorchester Subdivision
Amenities
- Common Area
- Clubhouse
Recreation
- Community Playground
- Community Pool
- Jogging Path
Security
- Storm Doors
Ownership History
Purchase Details
Home Financials for this Owner
Home Financials are based on the most recent Mortgage that was taken out on this home.Purchase Details
Home Financials for this Owner
Home Financials are based on the most recent Mortgage that was taken out on this home.Purchase Details
Home Financials for this Owner
Home Financials are based on the most recent Mortgage that was taken out on this home.Purchase Details
Home Financials for this Owner
Home Financials are based on the most recent Mortgage that was taken out on this home.Similar Homes in the area
Home Values in the Area
Average Home Value in this Area
Purchase History
| Date | Type | Sale Price | Title Company |
|---|---|---|---|
| Deed | $348,000 | Sage Title Group Llc | |
| Deed | $349,900 | Lawyers Trust Title Co | |
| Interfamily Deed Transfer | -- | Guaranteed Trust Title Llc | |
| Interfamily Deed Transfer | -- | Guaranteed Trust Title Llc | |
| Deed | $333,505 | -- |
Mortgage History
| Date | Status | Loan Amount | Loan Type |
|---|---|---|---|
| Open | $274,000 | New Conventional | |
| Closed | $271,440 | New Conventional | |
| Previous Owner | $332,405 | New Conventional | |
| Previous Owner | $309,014 | FHA | |
| Previous Owner | $327,464 | FHA |
Property History
| Date | Event | Price | Change | Sq Ft Price |
|---|---|---|---|---|
| 07/08/2019 07/08/19 | Sold | $348,000 | -3.3% | $207 / Sq Ft |
| 06/06/2019 06/06/19 | Pending | -- | -- | -- |
| 05/30/2019 05/30/19 | For Sale | $359,900 | +2.9% | $214 / Sq Ft |
| 11/18/2016 11/18/16 | Sold | $349,900 | 0.0% | $208 / Sq Ft |
| 09/20/2016 09/20/16 | Pending | -- | -- | -- |
| 09/19/2016 09/19/16 | Off Market | $349,900 | -- | -- |
| 09/09/2016 09/09/16 | For Sale | $349,900 | -- | $208 / Sq Ft |
Tax History Compared to Growth
Tax History
| Year | Tax Paid | Tax Assessment Tax Assessment Total Assessment is a certain percentage of the fair market value that is determined by local assessors to be the total taxable value of land and additions on the property. | Land | Improvement |
|---|---|---|---|---|
| 2024 | $5,692 | $367,600 | $0 | $0 |
| 2023 | $5,493 | $353,900 | $0 | $0 |
| 2022 | $5,190 | $340,200 | $140,000 | $200,200 |
| 2021 | $10,338 | $338,467 | $0 | $0 |
| 2020 | $5,047 | $336,733 | $0 | $0 |
| 2019 | $4,982 | $335,000 | $130,000 | $205,000 |
| 2018 | $3,351 | $330,500 | $0 | $0 |
| 2017 | $4,726 | $326,000 | $0 | $0 |
| 2016 | -- | $321,500 | $0 | $0 |
| 2015 | -- | $314,667 | $0 | $0 |
| 2014 | -- | $307,833 | $0 | $0 |
Agents Affiliated with this Home
-

Seller's Agent in 2019
Juston Panambo
Ghimire Homes
(410) 710-9020
1 in this area
62 Total Sales
-
Y
Buyer's Agent in 2019
YoonHee Pak
Taylor Properties
(443) 303-7807
7 Total Sales
-

Seller's Agent in 2016
Katie Rubin
Keller Williams Realty Centre
(443) 864-8000
5 in this area
159 Total Sales
Map
Source: Bright MLS
MLS Number: 1001307333
APN: 04-884-90226682
- 1762 Winsford Ct
- 1750 Theale Way
- 7805 Callington Way
- 7517 Race Rd
- 7228 Boscastle Ln
- 1573 Rutland Way
- 1517 Fair Oak Dr
- 1214 Countryside Ct
- 1545 Rutland Way
- 7584 Carlin Rd
- 2114 Split Creek Ln
- 7266 Dorchester Woods Ln
- 7732 Rotherham Dr
- 7719 Rotherham Dr
- 7328 Wisteria Point Dr
- 7609 Elmcrest Rd
- 7604 Elmcrest Rd
- 7617 Elmcrest Rd
- 0003 Copperleaf Blvd
- 7405 Copper Lake Dr
