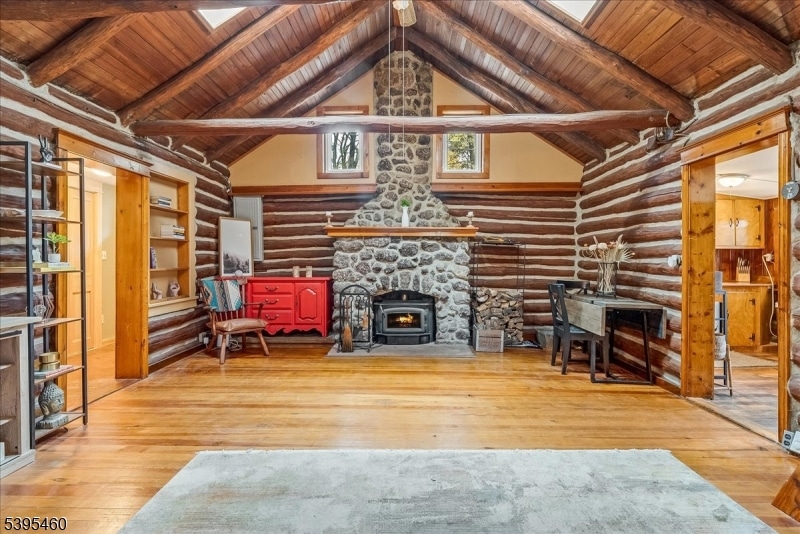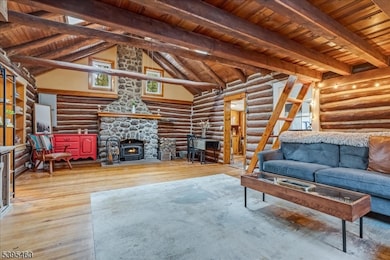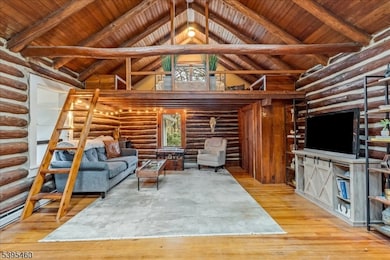75D Upper Hibernia Rd Rockaway, NJ 07866
Estimated payment $2,701/month
Highlights
- Popular Property
- Deck
- Wooded Lot
- 1.06 Acre Lot
- Wood Burning Stove
- Vaulted Ceiling
About This Home
This home can be yours just in time to enjoy a winter wonderland in a Cabin with a warm fire. If you ever wished for a Log Cabin on a private road on over an acre of property, this can be your pre holiday deal! Welcome to this charming 2-Bedroom Log Cabin tucked away in the woods, offering peace, privacy, and natural beauty on a full acre of usable land. This special property includes a large garden and the warmth and character that only a true log home can provide. Step inside and you'll immediately appreciate the craftsmanship and Rustic Charm throughout. The Vaulted Ceiling and wood-burning stove fill the Living Room with radiant heat and a cozy ambiance. A loft above overlooks the main living area, adding to the open, inviting feel of the home. The Kitchen features a new gas stove and offers access to the deck perfect for enjoying your morning coffee or evening relaxation while surrounded by nature. Original Pine Floors. Every inch of this home reflects the unique character that makes log cabin living so appealing. Located next to Split Rock Reservoir, you can enjoy Hiking, Kayaking, and the Tranquility of Nature right outside your door. This home is ideal for anyone seeking a Private Retreat, full-time residence, or Weekend Getaway that captures the spirit of Rustic Living. 2023 new Roof, Gutters & Windows. The Wood Burning Stove Heats up the home so well that the seller does not use the electric heat much. This home is efficient! Priced to sell, below appraised value
Listing Agent
RE/MAX HERITAGE PROPERTIES Brokerage Phone: 973-598-1700 Listed on: 11/07/2025
Home Details
Home Type
- Single Family
Est. Annual Taxes
- $7,125
Year Built
- Built in 1959
Lot Details
- 1.06 Acre Lot
- Wooded Lot
Parking
- Off-Street Parking
Home Design
- Ranch Style House
- Log Cabin
- Wood Siding
- Log Siding
Interior Spaces
- 1,008 Sq Ft Home
- Vaulted Ceiling
- Skylights
- Wood Burning Stove
- Wood Burning Fireplace
- Entrance Foyer
- Living Room
- Loft
- Storage Room
- Laundry Room
- Utility Room
- Wood Flooring
- Unfinished Basement
- Walk-Out Basement
Kitchen
- Gas Oven or Range
- Microwave
Bedrooms and Bathrooms
- 2 Bedrooms
- 1 Full Bathroom
Home Security
- Carbon Monoxide Detectors
- Fire and Smoke Detector
Outdoor Features
- Deck
- Patio
- Storage Shed
Schools
- C.A.Dwyer Elementary School
- Copeland Middle School
- Morrisknol High School
Utilities
- Window Unit Cooling System
- Electric Baseboard Heater
- Standard Electricity
- Propane
- Well
- Electric Water Heater
- Septic System
Listing and Financial Details
- Assessor Parcel Number 2335-50101-0000-00014-0000-75D-0-0
Map
Home Values in the Area
Average Home Value in this Area
Tax History
| Year | Tax Paid | Tax Assessment Tax Assessment Total Assessment is a certain percentage of the fair market value that is determined by local assessors to be the total taxable value of land and additions on the property. | Land | Improvement |
|---|---|---|---|---|
| 2025 | $7,125 | $294,600 | $215,800 | $78,800 |
| 2024 | $7,125 | $277,900 | $195,600 | $82,300 |
| 2023 | $6,843 | $260,800 | $183,000 | $77,800 |
| 2022 | $6,212 | $229,600 | $155,400 | $74,200 |
| 2021 | $6,212 | $218,900 | $147,900 | $71,000 |
| 2020 | $6,102 | $214,800 | $145,400 | $69,400 |
| 2019 | $5,951 | $208,600 | $140,400 | $68,200 |
| 2018 | $6,105 | $210,600 | $145,200 | $65,400 |
| 2017 | $6,853 | $219,500 | $150,200 | $69,300 |
| 2016 | $6,765 | $219,500 | $150,200 | $69,300 |
| 2015 | $6,717 | $219,500 | $150,200 | $69,300 |
| 2014 | $6,592 | $219,500 | $150,200 | $69,300 |
Property History
| Date | Event | Price | List to Sale | Price per Sq Ft | Prior Sale |
|---|---|---|---|---|---|
| 11/18/2025 11/18/25 | Price Changed | $399,000 | -6.1% | $396 / Sq Ft | |
| 11/12/2025 11/12/25 | For Sale | $425,000 | +26.5% | $422 / Sq Ft | |
| 10/25/2023 10/25/23 | Sold | $336,000 | -2.6% | $333 / Sq Ft | View Prior Sale |
| 09/14/2023 09/14/23 | Pending | -- | -- | -- | |
| 08/23/2023 08/23/23 | For Sale | $345,000 | -- | $342 / Sq Ft |
Purchase History
| Date | Type | Sale Price | Title Company |
|---|---|---|---|
| Bargain Sale Deed | $336,000 | Old Republic National Title | |
| Bargain Sale Deed | $336,000 | Old Republic National Title | |
| Deed | $299,500 | Land Quest Title | |
| Deed | $299,500 | Land Quest Title | |
| Deed | $175,000 | -- |
Mortgage History
| Date | Status | Loan Amount | Loan Type |
|---|---|---|---|
| Open | $268,800 | New Conventional | |
| Closed | $268,800 | New Conventional | |
| Previous Owner | $239,600 | New Conventional | |
| Previous Owner | $157,500 | No Value Available |
Source: Garden State MLS
MLS Number: 3996858
APN: 35-50101-0000-00014
- 889 Green Pond Rd
- 83 Timberbrook Rd
- 826 Green Pond Rd
- 53 Jacobs Rd
- 11 Darlington Dr
- 23 Charlottesburg Rd
- 11 Charlottesburg Rd
- 50 Lake Denmark Rd
- 87 Jacobs Rd
- 30 N Cape Trail
- 6 Woods End Trail
- 9 Balchen Way
- 9 Lindberg Trail
- 157 Lake End Rd
- 142 Decker Rd
- 338 Green Pond Rd
- 140 Koehler Rd
- 1 Main Rd
- 126 Meriden Rd
- 30 Sunset Rd
- 107 Lake End Rd
- 3 Old Ln
- 15 Orchard Ln
- 121 Cozy Lake Rd Unit 1 North
- 121 Cozy Lake Rd Unit 1N
- 185 Valley View Dr
- 1 Rock Pointe Place
- 232 Kinnelon Rd
- 4 Rosewood Ln
- 15 Stone House Ct
- 1121 Weldon Rd
- 73 Kiel Ave
- 156 Chestnut St Unit A
- 1220 Birch St
- 672 Mount Hope Ave
- 20 Memorial Ct
- 316 Boonton Ave
- 1000 Main St Unit 2W
- 915 3L Main St
- 915 2R Main St







