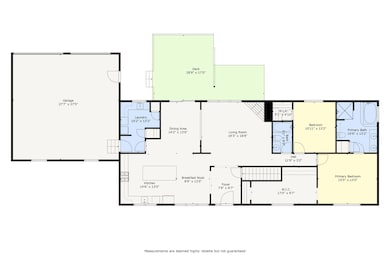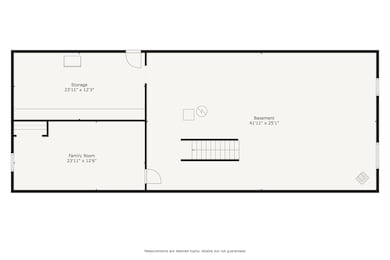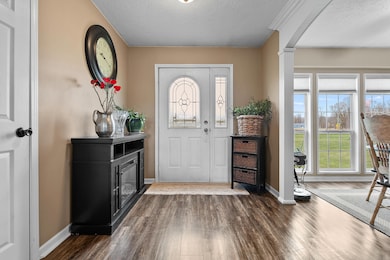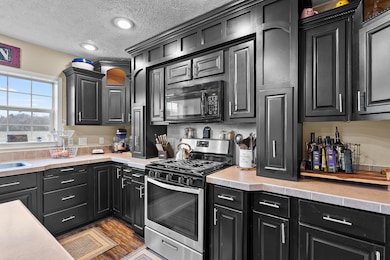76 4th St Plainwell, MI 49080
Estimated payment $2,582/month
Highlights
- Indoor Spa
- Deck
- Corner Lot
- 3.51 Acre Lot
- Wood Burning Stove
- Mud Room
About This Home
Welcome home to this stunning 1840 sq. ft. residence, nestled on 3.5 sprawling acres! Offering ample space and privacy, the home boasts an open floor plan, perfect for entertaining. The large kitchen with gorgeous cabinetry and a large center island is a cook's dream! The home features a luxurious ensuite with huge walk-in closet and private bathroom with soaking tub. The partially finished basement adds versatility to the property, perfect for additional living space or storage. The laundry room on the main floor brings ease to this chore! Enjoy outdoor living at its finest with an above-ground pool and a hot tub, ideal for entertaining or unwinding after a long day. Don't miss the opportunity to make this exceptional property your own, call to schedule your private showing today
Listing Agent
Lakes & Country Real Estate Inc License #6501404720 Listed on: 04/21/2025
Home Details
Home Type
- Single Family
Est. Annual Taxes
- $4,602
Year Built
- Built in 2005
Lot Details
- 3.51 Acre Lot
- Lot Dimensions are 428 x 365 x 400 x 373
- Shrub
- Corner Lot
- Level Lot
Parking
- 2 Car Attached Garage
- Rear-Facing Garage
- Garage Door Opener
- Gravel Driveway
Home Design
- Shingle Roof
- Aluminum Siding
Interior Spaces
- 2,052 Sq Ft Home
- 1-Story Property
- Ceiling Fan
- Wood Burning Stove
- Gas Log Fireplace
- Insulated Windows
- Window Screens
- Mud Room
- Living Room with Fireplace
- Indoor Spa
- Partially Finished Basement
- Basement Fills Entire Space Under The House
Kitchen
- Eat-In Kitchen
- Range
- Microwave
- Dishwasher
- Kitchen Island
- Snack Bar or Counter
Bedrooms and Bathrooms
- 2 Main Level Bedrooms
- 2 Full Bathrooms
- Soaking Tub
Laundry
- Laundry Room
- Laundry on main level
- Dryer
- Washer
Outdoor Features
- Above Ground Pool
- Deck
- Covered Patio or Porch
- Shed
Utilities
- Forced Air Heating and Cooling System
- Heating System Uses Propane
- Well
- Septic Tank
- High Speed Internet
- Phone Available
- Cable TV Available
Map
Home Values in the Area
Average Home Value in this Area
Tax History
| Year | Tax Paid | Tax Assessment Tax Assessment Total Assessment is a certain percentage of the fair market value that is determined by local assessors to be the total taxable value of land and additions on the property. | Land | Improvement |
|---|---|---|---|---|
| 2025 | $4,738 | $172,400 | $24,200 | $148,200 |
| 2024 | $4,318 | $139,300 | $24,500 | $114,800 |
| 2023 | $4,387 | $137,200 | $23,500 | $113,700 |
| 2022 | $4,318 | $120,300 | $21,800 | $98,500 |
| 2020 | $2,811 | $107,600 | $10,200 | $97,400 |
| 2019 | $2,435 | $107,200 | $11,500 | $95,700 |
| 2018 | $2,435 | $86,800 | $11,500 | $75,300 |
| 2017 | $0 | $86,600 | $11,500 | $75,100 |
| 2016 | $0 | $81,400 | $11,500 | $69,900 |
| 2015 | -- | $81,400 | $11,500 | $69,900 |
| 2014 | -- | $73,900 | $11,500 | $62,400 |
| 2013 | -- | $71,500 | $11,500 | $60,000 |
Property History
| Date | Event | Price | List to Sale | Price per Sq Ft | Prior Sale |
|---|---|---|---|---|---|
| 04/21/2025 04/21/25 | For Sale | $427,000 | +22.0% | $208 / Sq Ft | |
| 12/20/2024 12/20/24 | Sold | $350,000 | -5.4% | $172 / Sq Ft | View Prior Sale |
| 11/22/2024 11/22/24 | Pending | -- | -- | -- | |
| 11/15/2024 11/15/24 | Price Changed | $369,900 | -2.6% | $182 / Sq Ft | |
| 10/30/2024 10/30/24 | For Sale | $379,900 | +61.7% | $187 / Sq Ft | |
| 11/19/2021 11/19/21 | Sold | $235,000 | -6.0% | $128 / Sq Ft | View Prior Sale |
| 11/06/2021 11/06/21 | Pending | -- | -- | -- | |
| 10/28/2021 10/28/21 | For Sale | $249,900 | -- | $136 / Sq Ft |
Purchase History
| Date | Type | Sale Price | Title Company |
|---|---|---|---|
| Warranty Deed | $350,000 | None Listed On Document | |
| Warranty Deed | $350,000 | None Listed On Document | |
| Warranty Deed | $350,000 | None Listed On Document | |
| Warranty Deed | $235,000 | None Available | |
| Interfamily Deed Transfer | -- | None Available | |
| Warranty Deed | $115,000 | Devon Ot | |
| Sheriffs Deed | $41,250 | None Available | |
| Warranty Deed | $23,000 | -- |
Mortgage History
| Date | Status | Loan Amount | Loan Type |
|---|---|---|---|
| Open | $332,500 | New Conventional | |
| Closed | $332,500 | New Conventional | |
| Previous Owner | $109,250 | New Conventional | |
| Previous Owner | $188,050 | Fannie Mae Freddie Mac |
Source: MichRIC
MLS Number: 25016617
APN: 08-034-002-91
- 10298 N 19th St
- 575 Rushing Dr
- 200 Golf View Dr
- 3165 Elk Antler Ave Unit 1
- 3127 Elk Antler Ave Unit 2
- 109 1st St
- VL Douglas Ave
- 3041 Elk Antler Ave
- 3166 Elk Antler Ave Unit 8
- 332 Blarney Ln
- 250 Markus Glen Dr
- 2824 E B Ave
- 74 S Lake Doster Dr
- 247 Deer Run Blvd
- 272 Fairway Ct
- 15313 Doster Rd
- 9585 Douglas Ave
- 770 Miller Rd
- VL Doster Road Lot#wp001
- 721 E Bridge St
- 226 E Bridge St Unit 1
- 800 N Main St
- 214 E Orleans St Unit 2
- 8331 W Sturtevant Ave
- 1879 E G Ave Unit 1877 E G
- 2813 E G Ave Unit 2
- 450 Haymac Dr
- 133 N Riverview Dr
- 142 N Riverview Dr Unit 3
- 5001 Coopers Landing Dr
- 5069 Meadows Ln
- 113 Devon Ave Unit 4
- 1392 Willow Ln Unit 137
- 116 Devon Ave
- 3210 Birch Ln Unit 3
- 3510 N Drake Rd
- 4495 Gull Run Dr
- 4895 Red Willow Trail Trail
- 9605 E D Ave
- 1928 Colgrove Ave
Ask me questions while you tour the home.







