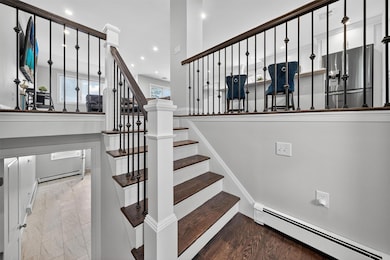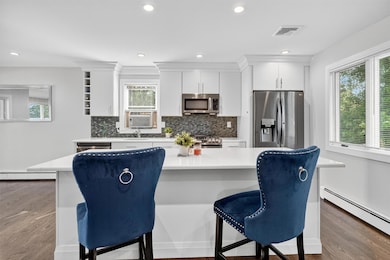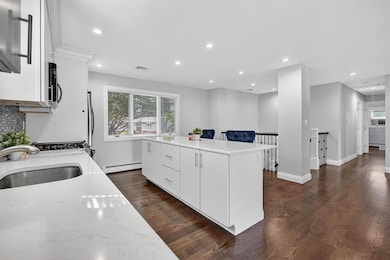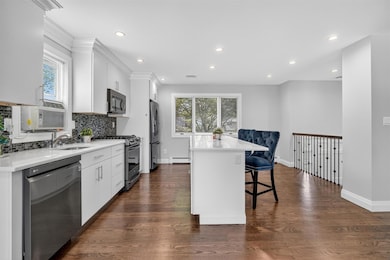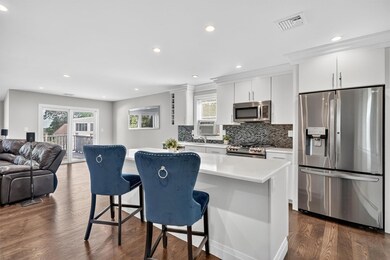
76 Amundsen Ln New City, NY 10956
New City NeighborhoodEstimated payment $5,618/month
Highlights
- Above Ground Pool
- Mountain View
- Raised Ranch Architecture
- Felix Festa Middle School Rated A-
- Deck
- Wood Flooring
About This Home
Welcome to 76 Amundsen Lane, a stunning renovated home in the desirable hamlet of New City. Boasting 2482 sq ft with 4/5 spacious bedrooms, 3 modern bathrooms and lots of extra room! Step inside to discover a bright and airy open floorplan, perfect for entertaining or cozy nights with loved ones. The sleek white kitchen is equipped with a large quartz island and stainless steel appliances, while the new oak wide plank hardwood floors on the upper level add warmth and sophistication. Sliders lead to the new trex deck, where you can take in breathtaking views and enjoy quality time with friends and family. The primary bedroom is a serene retreat, complete with a private bathroom featuring a custom shower and modern flair. The upper level also features 2 more bedrooms and main hall bathroom redone with amazing decor. The walk-out lower level is a fantastic option for in-laws or extended family, with a newly tiled family room and leads to a brand new paver patio featuring gas lines for a firepit and outdoor grilling. The backyard is fenced in and spacious with a sprawling lawn and pool. The lower level also features a 4th bedroom, a new bathroom with a walk-in shower, 2 additional rooms to meet your needs of office, play room, etc. There is also a large laundry room and a utility room; both great for storage! The bonus feature of the lower level is the mud room that leads to the driveway for all the quick coming and goings of daily life. This home was completely redone in 2020 to 2024 and also features all new doors, railings, recessed lighting, new sheetrock and insulation in the upper level living space. Throughout the home all the duct work and vents have been installed to add a central AC system. Clarkstown schools: Link Elementary and Clarkstown South High School. With its prime location in the southern part of New City, you're just moments from Main Street's attractions and a short drive from major routes.
Listing Agent
Howard Hanna Rand Realty Brokerage Phone: 845-634-4202 License #40DE0944707 Listed on: 07/15/2025

Home Details
Home Type
- Single Family
Est. Annual Taxes
- $14,228
Year Built
- Built in 1962
Lot Details
- 0.37 Acre Lot
- Corner Lot
- Back Yard
Parking
- Driveway
Home Design
- Raised Ranch Architecture
- Asbestos
- Cedar
Interior Spaces
- 2,482 Sq Ft Home
- Ceiling Fan
- Recessed Lighting
- Mud Room
- Mountain Views
- Walk-Out Basement
Kitchen
- Range
- Microwave
- Freezer
- Dishwasher
- Stainless Steel Appliances
- Kitchen Island
Flooring
- Wood
- Laminate
- Ceramic Tile
Bedrooms and Bathrooms
- 4 Bedrooms
- Main Floor Bedroom
- En-Suite Primary Bedroom
- 3 Full Bathrooms
Laundry
- Laundry Room
- Dryer
Outdoor Features
- Above Ground Pool
- Deck
- Patio
Schools
- Link Elementary School
- Felix Festa Achievement Middle Sch
- Clarkstown South Senior High School
Utilities
- Cooling System Mounted To A Wall/Window
- Ducts Professionally Air-Sealed
- Baseboard Heating
Listing and Financial Details
- Exclusions: grill
- Assessor Parcel Number 392089-051-005-0002-005-000-0000
Map
Home Values in the Area
Average Home Value in this Area
Tax History
| Year | Tax Paid | Tax Assessment Tax Assessment Total Assessment is a certain percentage of the fair market value that is determined by local assessors to be the total taxable value of land and additions on the property. | Land | Improvement |
|---|---|---|---|---|
| 2024 | $15,396 | $126,000 | $32,500 | $93,500 |
| 2023 | $15,396 | $126,000 | $32,500 | $93,500 |
| 2022 | $11,791 | $126,000 | $32,500 | $93,500 |
| 2021 | $11,791 | $126,000 | $32,500 | $93,500 |
| 2020 | $12,595 | $126,000 | $32,500 | $93,500 |
| 2019 | $11,490 | $124,500 | $32,500 | $92,000 |
| 2018 | $11,490 | $129,700 | $32,500 | $97,200 |
| 2017 | $11,196 | $129,700 | $32,500 | $97,200 |
| 2016 | $11,131 | $129,700 | $32,500 | $97,200 |
| 2015 | -- | $129,700 | $32,500 | $97,200 |
| 2014 | -- | $129,700 | $32,500 | $97,200 |
Property History
| Date | Event | Price | Change | Sq Ft Price |
|---|---|---|---|---|
| 09/02/2025 09/02/25 | Pending | -- | -- | -- |
| 08/14/2025 08/14/25 | Price Changed | $815,000 | +3.3% | $328 / Sq Ft |
| 07/15/2025 07/15/25 | For Sale | $789,000 | +90.1% | $318 / Sq Ft |
| 11/08/2018 11/08/18 | Sold | $415,000 | -7.6% | $167 / Sq Ft |
| 07/13/2018 07/13/18 | Pending | -- | -- | -- |
| 07/13/2018 07/13/18 | For Sale | $449,000 | -- | $181 / Sq Ft |
Purchase History
| Date | Type | Sale Price | Title Company |
|---|---|---|---|
| Bargain Sale Deed | $415,000 | None Available | |
| Deed | $206,500 | Fidelity National Title Ins |
Mortgage History
| Date | Status | Loan Amount | Loan Type |
|---|---|---|---|
| Open | $357,500 | New Conventional | |
| Closed | $311,250 | Commercial | |
| Previous Owner | $142,050 | New Conventional | |
| Previous Owner | $22,263 | Unknown |
Similar Homes in the area
Source: OneKey® MLS
MLS Number: 888170
APN: 392089-051-005-0002-005-000-0000

