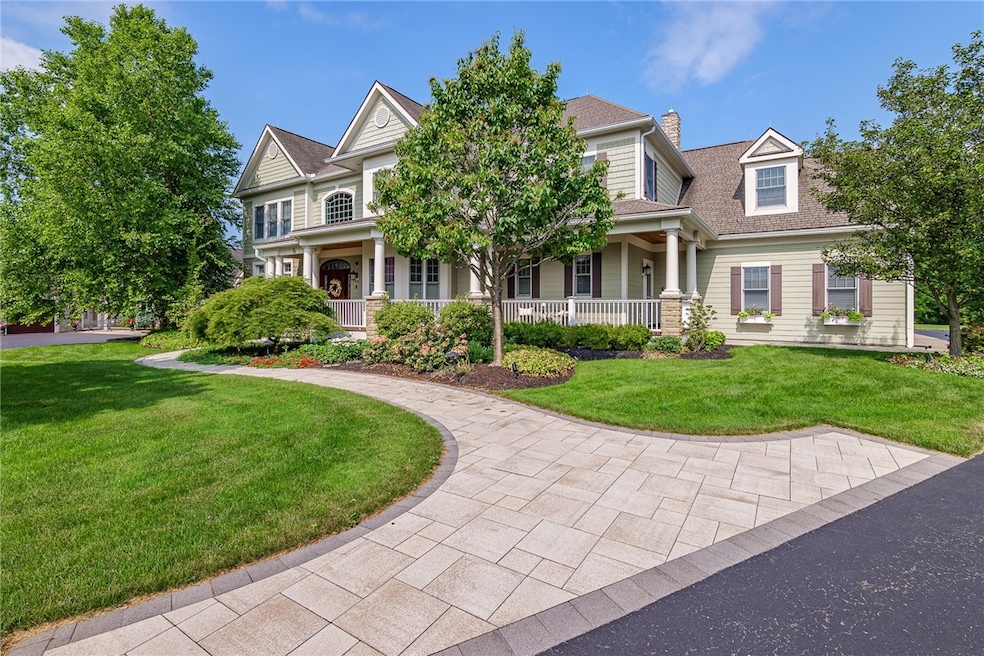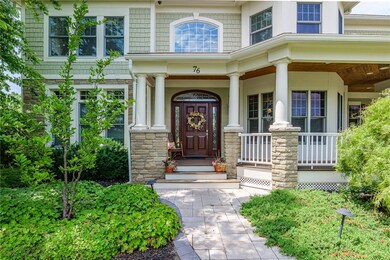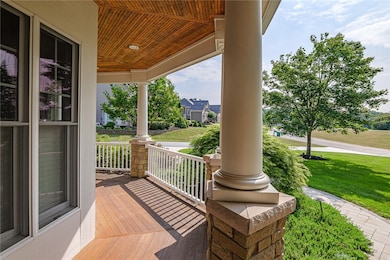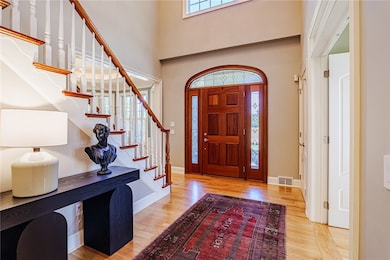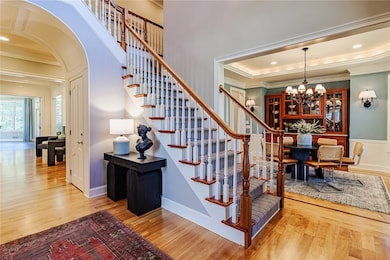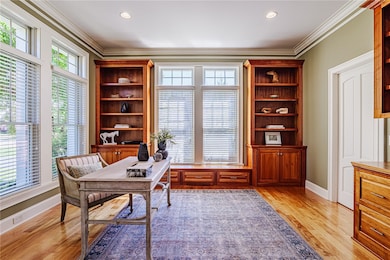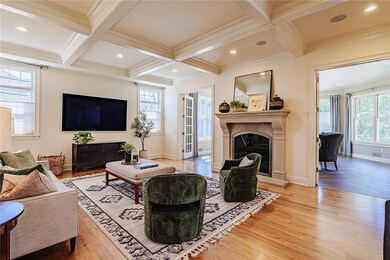76 Barchan Dune Rise Victor, NY 14564
Estimated payment $9,362/month
Highlights
- Built-In Refrigerator
- Colonial Architecture
- Vaulted Ceiling
- Victor Junior High School Rated A
- Recreation Room
- Wood Flooring
About This Home
Outstanding and expansive custom residence set beautifully within Victor's premier Cobblestone Creek neighborhood! Architectural design by Patrick Morabito in which every element of this property was thoughtfully upgraded to the highest order when designed, built & improved. Stunning on the approach as you see the wonderful veranda gracefully wrapping around the front of this home, a bellwether for the fine design & appointments within. Enter the mahogany front door to the soaring two-story foyer & see the warm, rich details w/natural light. Gleaming Ash hrdwds guide you through the elegant, paneled archway to the Cherry/Granite kitchen w/GE Monogram appliances, open to lge EIK space w/gas frplc & bright lounge area looking out to the loggia & stone terrace, marvelous! 10 ft+ ceilings, oversized solid wood trim & moldings throughout, WOW! Magnificent, coffered ceiling LR w/stone frplc adjoins wall of windows of the vaulted ceiling sun porch--breathtaking space! Formal DR adjoins kitchen for flexible dining options, featuring custom cherry sideboard and a genteel office space w/custom cherry built-in desk, cabinets, drawers and bookshelves! Grand staircase up to the second floor of 9 ft+ ceilings include a sprawling primary ste w/tray ceiling and spa-like BR w/walk-in shower, jetted tub, custom cabinetry & one of the largest walk-in closets you will find! Wide hallway connects 4 comfortable yet large bedrooms & baths--tastefully laid out & well-appointed. Beautiful bonus space w/2nd floor ldry offers tremendous possibilities & fine quality. LL walkout adds ~2000 ft/2 of dynamite space: Custom 800 bottle/climate-controlled wine cellar, custom kitchen, rec-room/flex space, high ceilings & Hickory flrs. LL also walks up to garage & has endless storage. Oversized, heated 4 car Gar. w/oversized doors, double wide driveway & huge parking area! Maintenance free exterior! Quality systems include hi-eff furnaces & AC, on demand Hot H2O, whole house generator & home technology upgrade! Manicured grounds of specimen trees & plants over nearly 1 acre offers plenty of room to roam on a private lot set neatly on a quiet spot of this desired development. Come see it today.
Listing Agent
Listing by RE/MAX Realty Group License #10401238676 Listed on: 08/18/2025

Home Details
Home Type
- Single Family
Est. Annual Taxes
- $28,548
Year Built
- Built in 2003
Lot Details
- 0.9 Acre Lot
- Lot Dimensions are 82x226
- Property has an invisible fence for dogs
- Rectangular Lot
Parking
- 4 Car Attached Garage
- Heated Garage
- Garage Door Opener
- Driveway
Home Design
- Colonial Architecture
- Block Foundation
- Vinyl Siding
- Copper Plumbing
Interior Spaces
- 5,855 Sq Ft Home
- 2-Story Property
- Wet Bar
- Central Vacuum
- Woodwork
- Vaulted Ceiling
- Ceiling Fan
- 2 Fireplaces
- Entrance Foyer
- Family Room
- Separate Formal Living Room
- Formal Dining Room
- Home Office
- Recreation Room
- Bonus Room
- Storage Room
- Finished Basement
- Basement Fills Entire Space Under The House
Kitchen
- Open to Family Room
- Eat-In Kitchen
- Breakfast Bar
- Oven
- Free-Standing Range
- Range Hood
- Microwave
- Built-In Refrigerator
- Dishwasher
- Kitchen Island
- Granite Countertops
- Disposal
Flooring
- Wood
- Carpet
- Ceramic Tile
Bedrooms and Bathrooms
- 5 Bedrooms
- Studio bedroom
- En-Suite Primary Bedroom
- Hydromassage or Jetted Bathtub
Laundry
- Laundry Room
- Laundry on main level
- Washer
Outdoor Features
- Open Patio
- Porch
Utilities
- Forced Air Heating and Cooling System
- Heating System Uses Gas
- Vented Exhaust Fan
- Gas Water Heater
- High Speed Internet
- Cable TV Available
Listing and Financial Details
- Tax Lot 606
- Assessor Parcel Number 324889-007-001-0006-606-000
Map
Home Values in the Area
Average Home Value in this Area
Tax History
| Year | Tax Paid | Tax Assessment Tax Assessment Total Assessment is a certain percentage of the fair market value that is determined by local assessors to be the total taxable value of land and additions on the property. | Land | Improvement |
|---|---|---|---|---|
| 2024 | $28,548 | $866,000 | $156,000 | $710,000 |
| 2023 | $26,762 | $866,000 | $156,000 | $710,000 |
| 2022 | $25,317 | $866,000 | $156,000 | $710,000 |
| 2021 | $24,633 | $866,000 | $156,000 | $710,000 |
| 2020 | $25,146 | $866,000 | $156,000 | $710,000 |
| 2019 | $0 | $866,000 | $156,000 | $710,000 |
| 2018 | $26,628 | $947,000 | $155,000 | $792,000 |
| 2017 | $25,830 | $947,000 | $107,000 | $840,000 |
| 2016 | $25,636 | $947,000 | $107,000 | $840,000 |
| 2015 | -- | $900,000 | $107,000 | $793,000 |
| 2014 | -- | $878,000 | $107,000 | $771,000 |
Property History
| Date | Event | Price | List to Sale | Price per Sq Ft |
|---|---|---|---|---|
| 11/04/2025 11/04/25 | Pending | -- | -- | -- |
| 09/02/2025 09/02/25 | Price Changed | $1,324,900 | -5.0% | $226 / Sq Ft |
| 08/18/2025 08/18/25 | For Sale | $1,395,000 | -- | $238 / Sq Ft |
Purchase History
| Date | Type | Sale Price | Title Company |
|---|---|---|---|
| Warranty Deed | $1,100,000 | None Available | |
| Warranty Deed | $1,100,000 | None Available | |
| Warranty Deed | $90,000 | David Dimarco | |
| Deed | $90,000 | David Dimarco |
Source: Upstate New York Real Estate Information Services (UNYREIS)
MLS Number: R1631471
APN: 324889-007-001-0006-606-000
- 68 Barchan Dune Rise
- 50 Barchan Dune Rise
- 26 Cheshire Ridge
- 2 Esker Rise
- 20 Cobblecreek Rd
- 7406 Forest Trail
- 6745 Falcons Point
- 3 Colyer Crossing
- 6751 Colyer Crossing
- 7 Beauclaire Ln
- 3 Scr Ln
- 609 High Line Trail Lot 5
- 612 High Line Trail Lot 22
- 611 High Line Trail Lot 6
- 618 High Line Trail Lot 19
- 621 High Line Trail Lot 11
- 620 High Line Trail Lot 18
- 8 Riesling Ct
- 6720 Setters Run
- 298 High St
