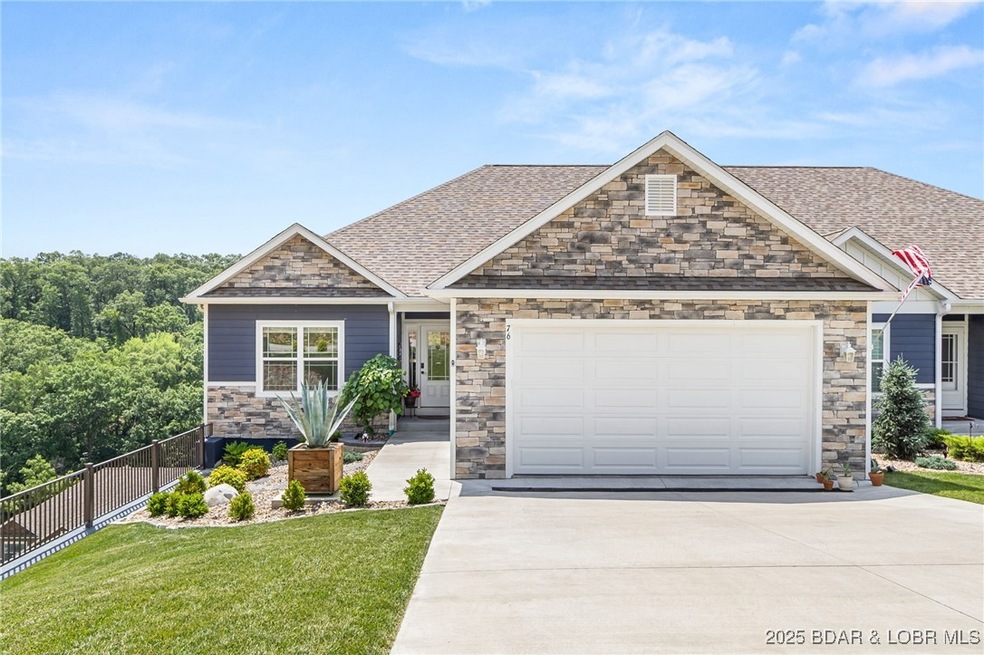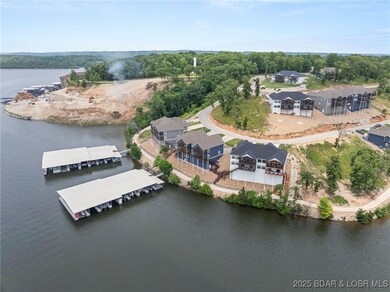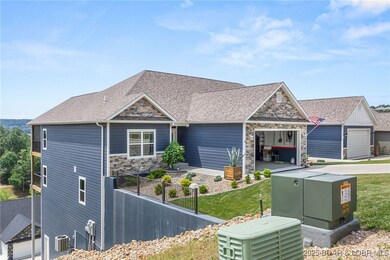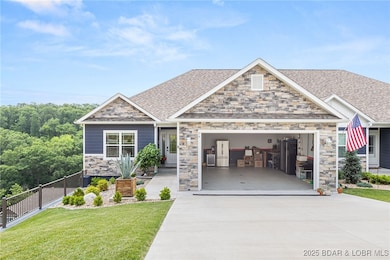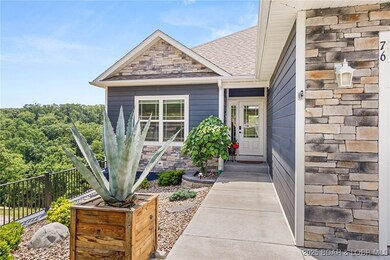76 Barolo Ln Unit 21A Camdenton, MO 65020
Estimated payment $3,996/month
Highlights
- Gated Community
- Lake Privileges
- Clubhouse
- Lake View
- Property fronts a channel
- Deck
About This Home
Welcome to the sought-after Villas of Tuscany in Camdenton, MO—located on MM1 of the Big Niangua! This stunning villa offers beautiful lake views and effortless, maintenance-free living. Step inside to vaulted ceilings, a wall of windows, and a spacious great room with a corner electric fireplace. The gourmet kitchen features granite countertops, custom cabinetry, stainless steel appliances, pantry, XL island, and open dining area. Enjoy main-level living with two bedrooms, an oversized laundry room, and a luxurious primary suite with detailed ceiling, granite double vanity, private water closet, custom tiled walk-in shower, and walk-in closet with built-ins. The lower level includes a large family room (perfect for a wet bar), two more bedrooms, an upgraded full bath with granite, and a HUGE bonus storage area. Two large decks—one screened-in—offer ideal outdoor spaces. Oversized garage with epoxy floor, LVP flooring, whole-house water filtration, and new interior paint. Golf cart-friendly community with dock access (no steps), pool, fire pit, and pickleball court. Come see the gem today as it will not last long!
Listing Agent
Ozark Realty Brokerage Phone: (573) 348-2781 License #2017002966 Listed on: 06/06/2025

Townhouse Details
Home Type
- Townhome
Est. Annual Taxes
- $4,148
Year Built
- Built in 2021
Lot Details
- Property fronts a channel
HOA Fees
- $317 Monthly HOA Fees
Parking
- 2 Car Attached Garage
- Driveway
Home Design
- Shingle Roof
- Architectural Shingle Roof
- Stone
Interior Spaces
- 2,930 Sq Ft Home
- 1-Story Property
- Partially Furnished
- Ceiling Fan
- Electric Fireplace
- Window Treatments
- Lake Views
- Basement
Kitchen
- Stove
- Range
- Microwave
- Dishwasher
- Built-In or Custom Kitchen Cabinets
- Disposal
Bedrooms and Bathrooms
- 4 Bedrooms
- Walk-In Closet
- 3 Full Bathrooms
Home Security
Outdoor Features
- Cove
- Lake Privileges
- Deck
- Covered Patio or Porch
- Storm Cellar or Shelter
Utilities
- Central Air
- Heat Pump System
- Water Softener is Owned
- Shared Septic
- Internet Available
- Cable TV Available
Listing and Financial Details
- Exclusions: personal items. 2018 Club Car gas engine for additional $
- Assessor Parcel Number 07703500000002082000
Community Details
Overview
- Association fees include ground maintenance, road maintenance, sewer, water, reserve fund, trash
- The Villas At Tuscany Subdivision
Amenities
- Clubhouse
Recreation
- Tennis Courts
- Community Playground
- Community Pool
- Dog Park
Security
- Gated Community
- Storm Windows
- Storm Doors
- Fire Sprinkler System
Map
Home Values in the Area
Average Home Value in this Area
Tax History
| Year | Tax Paid | Tax Assessment Tax Assessment Total Assessment is a certain percentage of the fair market value that is determined by local assessors to be the total taxable value of land and additions on the property. | Land | Improvement |
|---|---|---|---|---|
| 2025 | $2,039 | $45,150 | $0 | $0 |
| 2024 | $4,148 | $95,010 | $0 | $0 |
| 2023 | $1,971 | $45,150 | $0 | $0 |
| 2022 | $71 | $45,150 | $0 | $0 |
| 2021 | $71 | $1,630 | $0 | $0 |
| 2020 | $72 | $1,630 | $0 | $0 |
| 2019 | $0 | $1,630 | $0 | $0 |
Property History
| Date | Event | Price | List to Sale | Price per Sq Ft | Prior Sale |
|---|---|---|---|---|---|
| 08/12/2025 08/12/25 | Price Changed | $633,500 | -1.0% | $216 / Sq Ft | |
| 07/02/2025 07/02/25 | Price Changed | $639,900 | -1.5% | $218 / Sq Ft | |
| 06/06/2025 06/06/25 | For Sale | $649,900 | +23.8% | $222 / Sq Ft | |
| 12/02/2022 12/02/22 | Sold | -- | -- | -- | View Prior Sale |
| 11/10/2022 11/10/22 | Pending | -- | -- | -- | |
| 02/21/2022 02/21/22 | For Sale | $525,000 | -- | $179 / Sq Ft |
Purchase History
| Date | Type | Sale Price | Title Company |
|---|---|---|---|
| Deed | $380,000 | Integrity Title Solutions Llc |
Mortgage History
| Date | Status | Loan Amount | Loan Type |
|---|---|---|---|
| Previous Owner | $304,000 | Construction | |
| Closed | $290,000 | No Value Available |
Source: Bagnell Dam Association of REALTORS®
MLS Number: 3578143
APN: 07-7.0-35.0-000.0-002-082.000
- 76 Barolo Ln
- 54 Barolo Ln
- 62 Barolo #22-A Ln
- 62 Barolo Ln Unit 22A
- Lot 12 Tuscany Dr
- Lot 11 Tuscany Dr
- 918 Tuscany Dr Unit 4M
- 1126 Buckingham Dr
- 100 Trinity Pointe Dr Unit 2L
- 100 Trinity Pointe Dr Unit 2-L
- Lot 27A Lancelot Ct
- 0 Dover Ct
- 105 Lancelot Ct
- 37 Lots
- Lot 6 Galahad Ln
- TBD Buckingham Dr
- Lot 319 & 320 Surrey Dr
- 33 Lots
- 93 Cheshire Ln
- 3168 Twin Rivers Point Unit 1 E
