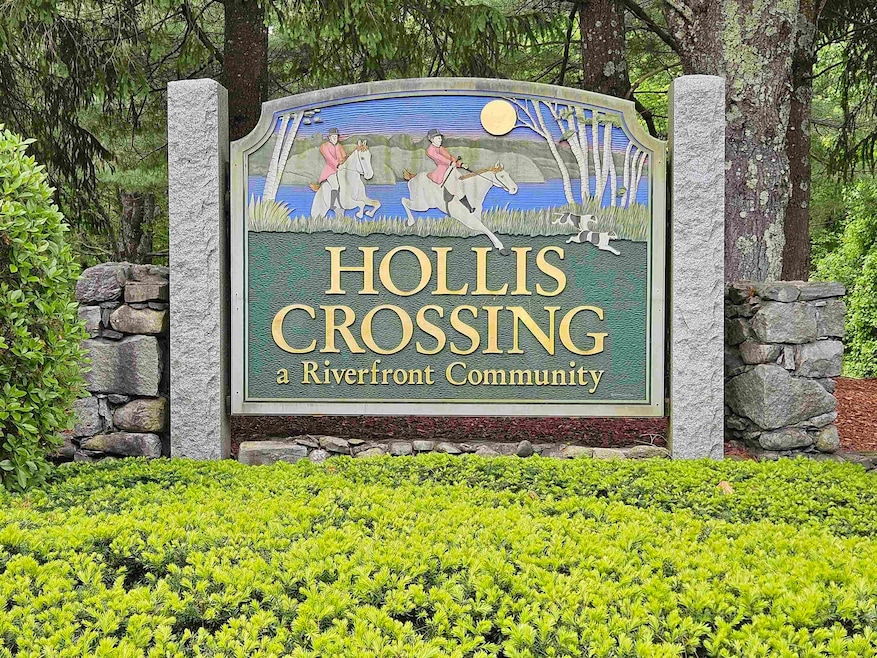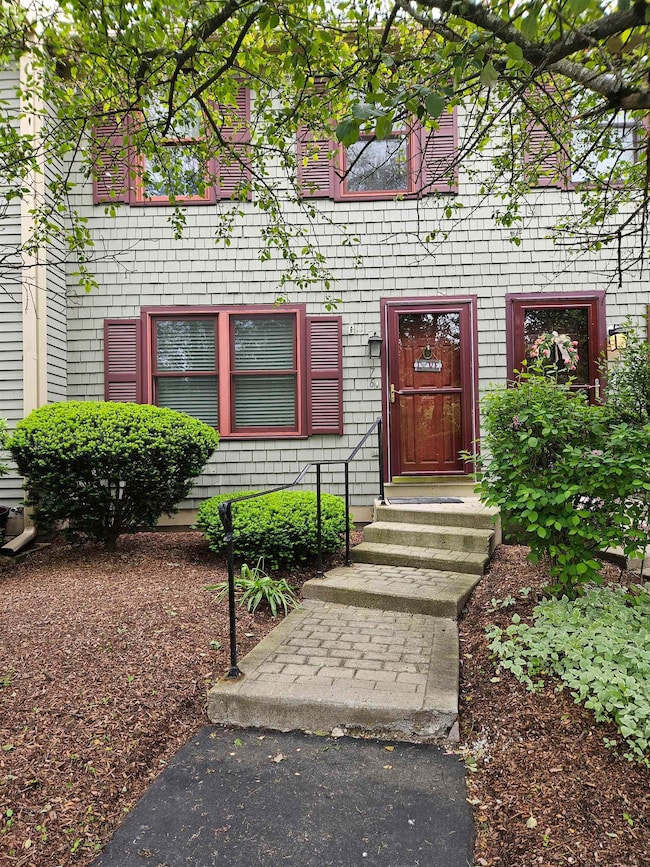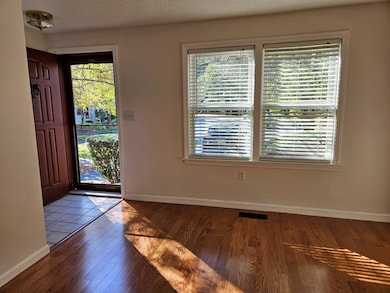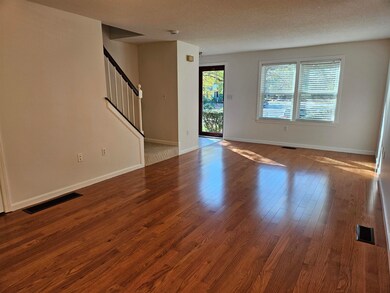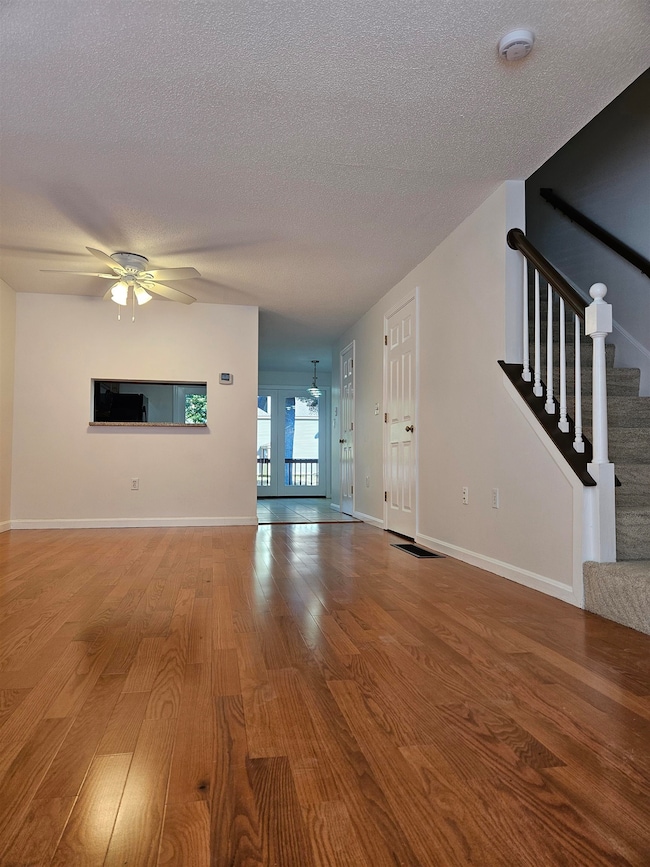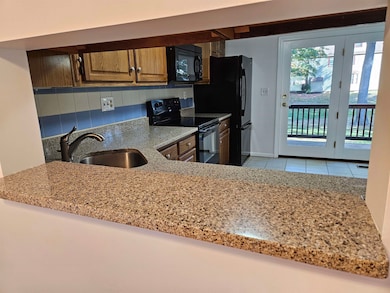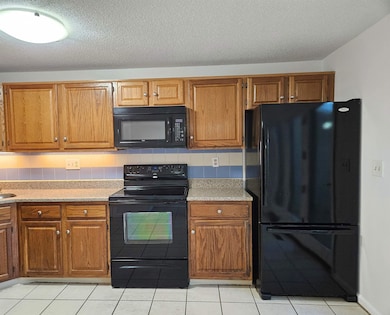76 Bartemus Trail Unit U231 Nashua, NH 03063
Northwest Nashua NeighborhoodEstimated payment $2,722/month
Highlights
- Community Boat Launch
- Wood Flooring
- Community Basketball Court
- Deck
- Loft
- Skylights
About This Home
Sought-after 2-bedroom, 1 1/2-bath townhouse condominium with full unfinished basement in Hollis Crossing. Maintenance-free living with lush green space, including river walking trails, private dock with direct access to the Nashua River, swimming pool, basketball, pickleball, tennis, clubhouse. Central air conditioning. Large, fully equipped eat-in kitchen with direct access to private deck, ideally located for your barbecue and outdoor seasonal eating, relaxing and entertaining. New hardwood floors in living room, upstairs hallway, and bedrooms. New carpet on stairs and in the sunny, airy bonus loft on the third floor. The basement has washer and dryer and is perfect for extra storage. Add this property to your favorites to revisit later!
Listing Agent
William Luers
License #030890 Listed on: 11/04/2025
Open House Schedule
-
Saturday, November 15, 202512:00 to 2:00 pm11/15/2025 12:00:00 PM +00:0011/15/2025 2:00:00 PM +00:00Add to Calendar
Townhouse Details
Home Type
- Townhome
Est. Annual Taxes
- $6,309
Year Built
- Built in 1987
Parking
- Paved Parking
Home Design
- Concrete Foundation
- Wood Frame Construction
- Wood Siding
Interior Spaces
- Property has 4 Levels
- Ceiling Fan
- Skylights
- Natural Light
- Living Room
- Dining Area
- Loft
Kitchen
- Microwave
- Freezer
- Dishwasher
- Disposal
Flooring
- Wood
- Carpet
Bedrooms and Bathrooms
- 2 Bedrooms
Laundry
- Dryer
- Washer
Basement
- Basement Fills Entire Space Under The House
- Interior Basement Entry
Schools
- Broad Street Elementary School
- Pennichuck Junior High School
- Nashua High School North
Utilities
- Forced Air Heating and Cooling System
- Heating System Uses Gas
Additional Features
- Deck
- Landscaped
Listing and Financial Details
- Tax Lot 00004
Community Details
Recreation
- Community Boat Launch
- Community Basketball Court
- Pickleball Courts
- Trails
- Snow Removal
Additional Features
- Hollis Crossing Condos
- Common Area
Map
Home Values in the Area
Average Home Value in this Area
Tax History
| Year | Tax Paid | Tax Assessment Tax Assessment Total Assessment is a certain percentage of the fair market value that is determined by local assessors to be the total taxable value of land and additions on the property. | Land | Improvement |
|---|---|---|---|---|
| 2024 | $6,309 | $396,800 | $0 | $396,800 |
| 2023 | $5,735 | $314,600 | $0 | $314,600 |
| 2022 | $5,685 | $314,600 | $0 | $314,600 |
| 2021 | $4,767 | $205,300 | $0 | $205,300 |
| 2020 | $4,642 | $205,300 | $0 | $205,300 |
| 2019 | $4,467 | $205,300 | $0 | $205,300 |
| 2018 | $4,354 | $205,300 | $0 | $205,300 |
| 2017 | $4,106 | $159,200 | $0 | $159,200 |
| 2016 | $3,991 | $159,200 | $0 | $159,200 |
| 2015 | $3,905 | $159,200 | $0 | $159,200 |
| 2014 | $3,829 | $159,200 | $0 | $159,200 |
Property History
| Date | Event | Price | List to Sale | Price per Sq Ft | Prior Sale |
|---|---|---|---|---|---|
| 11/04/2025 11/04/25 | For Sale | $417,500 | +135.9% | $307 / Sq Ft | |
| 04/19/2016 04/19/16 | Sold | $177,000 | -1.6% | $131 / Sq Ft | View Prior Sale |
| 04/14/2016 04/14/16 | Pending | -- | -- | -- | |
| 04/14/2016 04/14/16 | For Sale | $179,900 | -- | $133 / Sq Ft |
Purchase History
| Date | Type | Sale Price | Title Company |
|---|---|---|---|
| Warranty Deed | $177,000 | -- | |
| Warranty Deed | $205,000 | -- | |
| Warranty Deed | $120,000 | -- |
Mortgage History
| Date | Status | Loan Amount | Loan Type |
|---|---|---|---|
| Previous Owner | $194,750 | No Value Available | |
| Previous Owner | $8,000 | Unknown | |
| Previous Owner | $93,600 | No Value Available |
Source: PrimeMLS
MLS Number: 5068445
APN: NASH-000000-000004-000231-000076F
- 28 Bartemus Trail Unit U210
- 11 Bartemus Trail Unit 204
- 46 Scenic Dr
- 334 Broad St
- 20 Martha St
- 5 Cheryl St
- 3 Richmond St
- 4 Nelson St
- 27 Country Hill Rd Unit U90
- 500 Candlewood Park Unit 21
- 5 Mark St
- 22 Cathedral Cir
- 6 Cornwall Ln Unit 7
- 40 Spring Cove Rd Unit U117
- 12 Spring Cove Rd Unit U103
- 31 Spring Cove Rd Unit U148
- 4 Chesapeake Rd
- 14 Parrish Hill Dr
- 599 W Hollis St
- 5 Iris Ct Unit U147
- 5 Bartemus Trail Unit U202
- 28 Cortez Dr
- 53 Congress St
- 26 Pittsburgh Dr
- 8 Newton Dr
- 15 Kingston Dr
- 6 Tanglewood Dr
- 120 Flagstone Dr
- 3 Perry Ave
- 2 Grand Ave Unit 7
- 15 N Intervale St
- 101 W Hollis St Unit 2
- 32 Gilman St
- 30 Ledge St Unit 4
- 73 Kinsley St Unit B
- 57 Palm St
- 104 Pine St Unit 4
- 1 Hampshire Dr
- 152 Cannongate 111 Rd
- 19 Myrtle St
