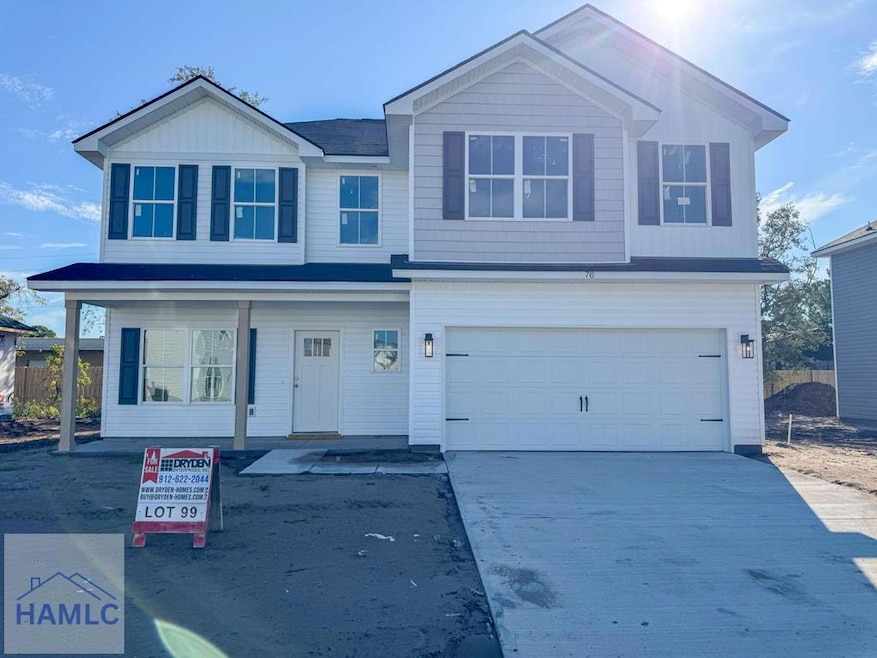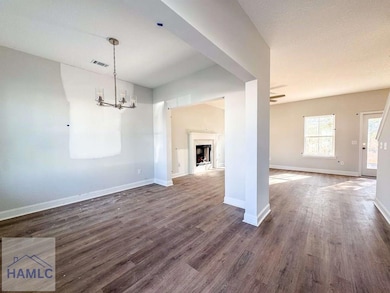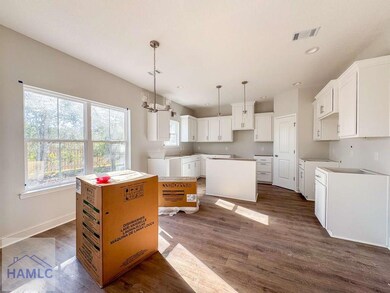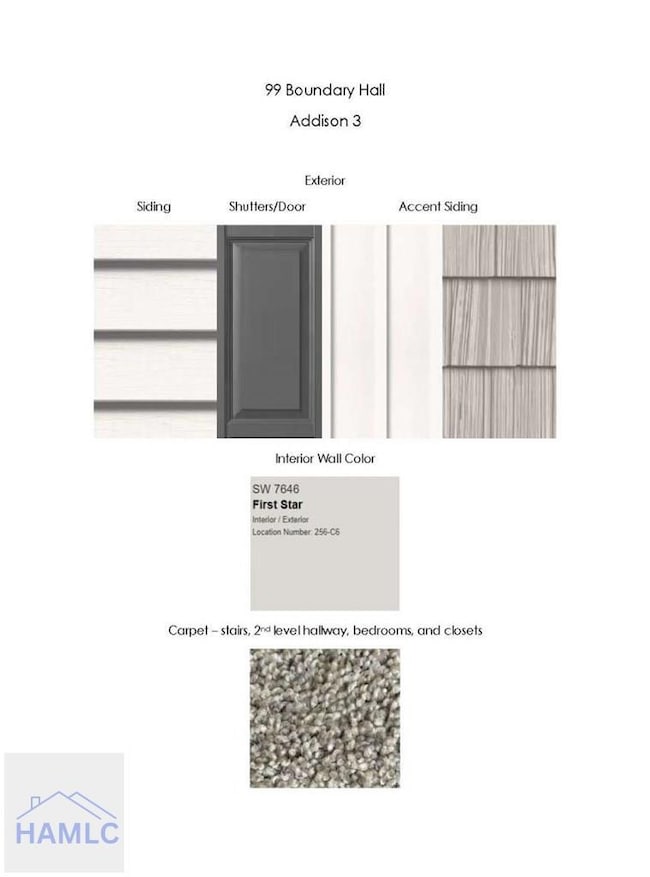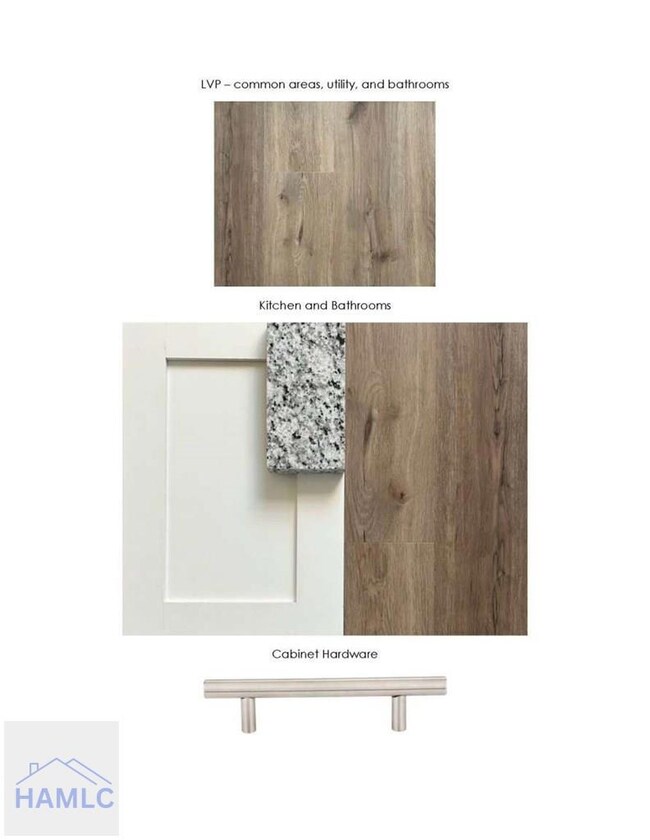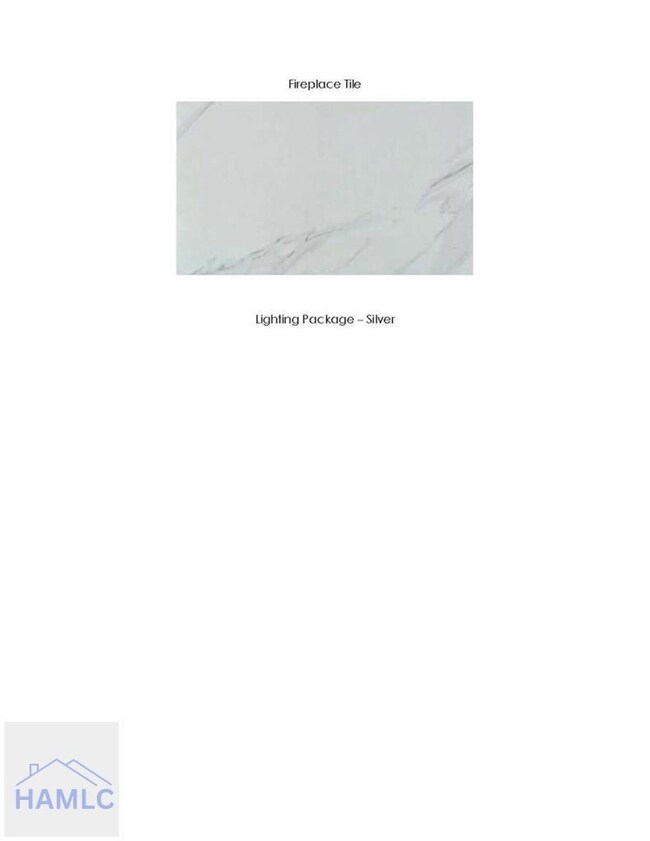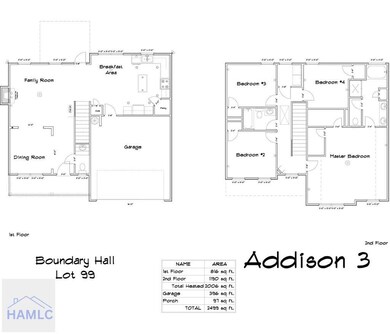76 Boundary Hall Way Hinesville, GA 31313
Estimated payment $1,845/month
Highlights
- Home Under Construction
- Traditional Architecture
- Formal Dining Room
- Vaulted Ceiling
- Breakfast Area or Nook
- Porch
About This Home
Welcome to 76 Boundary Hall Way, where modern design meets everyday comfort. This two-story Addison 3 plan boasts an open-concept main floor perfect for gatherings, with plank flooring throughout the living spaces. Step inside to a formal dining room with an elegant chandelier, flowing seamlessly into the family room with cozy fireplace. From here, step onto your back patio & enjoy a peaceful backyard retreat. The kitchen is a true highlight—featuring granite counters, a spacious island, corner pantry, & a large breakfast nook for casual dining. Upstairs, you'll find three secondary bedrooms, a hall bath with granite vanity, convenient laundry room, and a spacious primary suite with vaulted ceiling. The owner's retreat includes dual walk-in closets and a private bath with soaking tub, granite double vanity, and a separate shower. Located in Boundary Hall, just minutes from Ft. Stewart, Hinesville & Jesup. Estimated completion: October 2025
Listing Agent
Clickit Realty Brokerage Phone: 6783441600 License #347205 Listed on: 09/15/2025
Home Details
Home Type
- Single Family
Year Built
- 2025
Lot Details
- 6,534 Sq Ft Lot
- Irrigation
Parking
- 2 Car Garage
- Garage Door Opener
- Driveway
Home Design
- Traditional Architecture
- Slab Foundation
- Wood Frame Construction
- Shingle Roof
- Vinyl Siding
Interior Spaces
- 2,006 Sq Ft Home
- 2-Story Property
- Sheet Rock Walls or Ceilings
- Vaulted Ceiling
- Family Room with Fireplace
- Formal Dining Room
- Pull Down Stairs to Attic
- Laundry Room
Kitchen
- Breakfast Area or Nook
- Self-Cleaning Oven
- Electric Range
- Dishwasher
- Kitchen Island
- Disposal
Bedrooms and Bathrooms
- 4 Bedrooms
- Primary Bedroom Upstairs
- Soaking Tub
Eco-Friendly Details
- Energy-Efficient Insulation
Outdoor Features
- Patio
- Porch
Utilities
- Central Air
- Heat Pump System
- Underground Utilities
- Electric Water Heater
Community Details
- Property has a Home Owners Association
- Boundary Hall Subdivision
Listing and Financial Details
- Assessor Parcel Number 041 B 038
Map
Home Values in the Area
Average Home Value in this Area
Property History
| Date | Event | Price | List to Sale | Price per Sq Ft |
|---|---|---|---|---|
| 10/17/2025 10/17/25 | Pending | -- | -- | -- |
| 09/15/2025 09/15/25 | For Sale | $294,300 | -- | $147 / Sq Ft |
Source: Hinesville Area Board of REALTORS®
MLS Number: 163039
- 128 Boundary Hall Way
- 64 Boundary Hall Way
- 211 Boundary Hall Way
- 86 Boundary Hall Way
- 608 Madison Dr
- 1277 Grayson Ave
- 1238 Grayson Ave
- 322 W Memorial West Dr
- 125 Stafford St
- 108 Cherrydale St
- 203 Monroe Ave
- 505 Franklin St
- 509 Franklin St
- 617 Pineview Ct
- 215 Collins Ln
- 215 Collins Ln Unit A
- 612 Olive St
