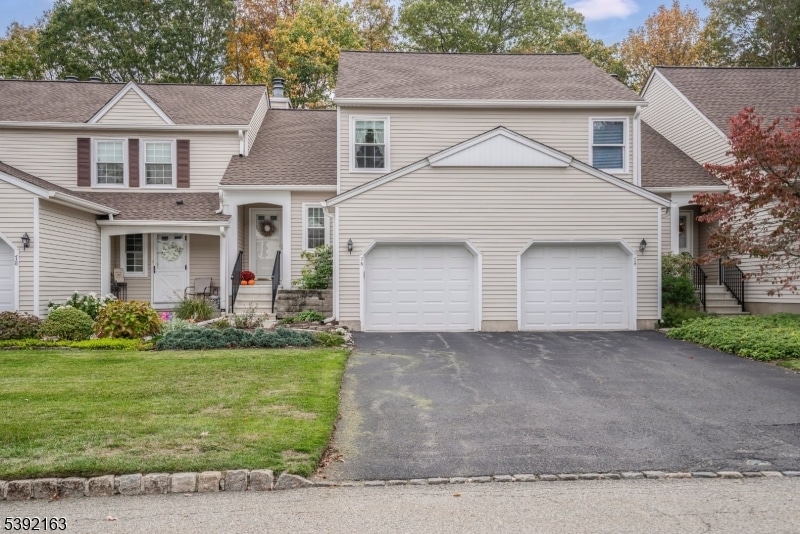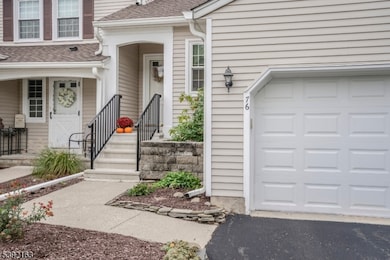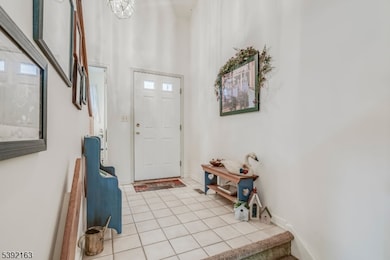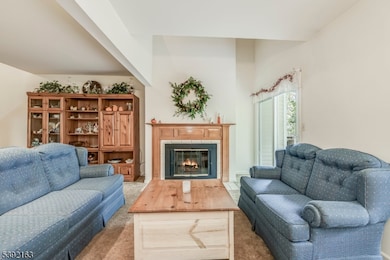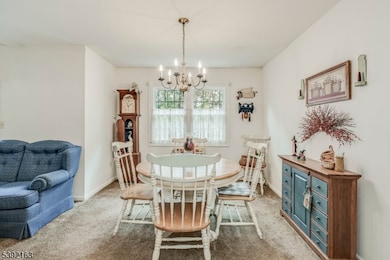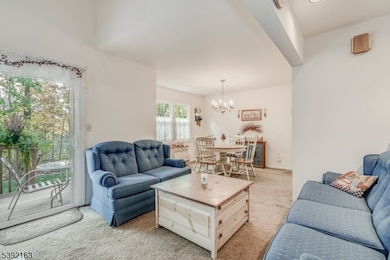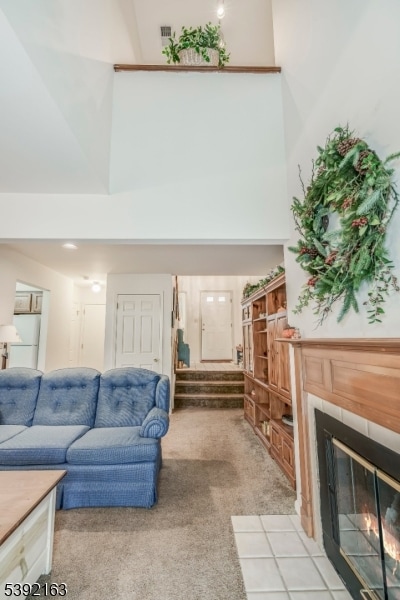76 Carriage Ln Unit 76 Newton, NJ 07860
Estimated payment $2,637/month
Highlights
- Deck
- Attic
- High Ceiling
- Wood Flooring
- Loft
- L-Shaped Dining Room
About This Home
Tucked away in Newton Commons, one of Newton's best-kept secrets, this spacious three-level townhome offers comfort, character, and convenience all in one. The main level features a bright living room with soaring ceilings and a wood-burning fireplace perfect for cozy fall evenings that opens to a private back deck overlooking a peaceful wooded area. A dining room sits just off the country kitchen, which offers oak cabinetry, hardwood floors, and plenty of space for everyday living. Upstairs, you'll find an open loft area and two spacious bedrooms one with a walk-in closet and the other with double closets plus a full bathroom and a convenient laundry closet in the hallway. The finished lower level adds even more versatility with a large recreation room, bedroom/den, utility room, and plenty of storage space. A closet with a slop sink midway down the stairs even offers potential for an additional bath. A one-car garage with extra storage and a driveway for two cars complete the package. With replacement windows, Andersen sliders with built-in blinds, and a low-maintenance lifestyle, this home is the perfect blend of peaceful and practical. All this just minutes to shopping, restaurants, and downtown Newton. Quick closing possible. BOM - buyer financing fell through.
Listing Agent
RACHEL BUCCI
EXP REALTY, LLC Brokerage Phone: 201-674-5216 Listed on: 10/19/2025
Open House Schedule
-
Sunday, November 30, 20251:00 to 3:00 pm11/30/2025 1:00:00 PM +00:0011/30/2025 3:00:00 PM +00:00Add to Calendar
Townhouse Details
Home Type
- Townhome
Est. Annual Taxes
- $6,220
Year Built
- Built in 1985
HOA Fees
- $350 Monthly HOA Fees
Parking
- 1 Car Attached Garage
- Additional Parking
Home Design
- Vinyl Siding
- Tile
Interior Spaces
- High Ceiling
- Family Room
- Living Room with Fireplace
- L-Shaped Dining Room
- Formal Dining Room
- Den
- Loft
- Utility Room
- Finished Basement
- Basement Fills Entire Space Under The House
- Attic
Kitchen
- Country Kitchen
- Gas Oven or Range
- Microwave
- Dishwasher
Flooring
- Wood
- Wall to Wall Carpet
Bedrooms and Bathrooms
- 2 Bedrooms
- Primary bedroom located on second floor
Laundry
- Laundry Room
- Dryer
- Washer
Home Security
Outdoor Features
- Deck
- Porch
Schools
- Merriam Av Elementary School
- Halsted St Middle School
- Newton High School
Utilities
- Forced Air Heating and Cooling System
- One Cooling System Mounted To A Wall/Window
- Underground Utilities
- Standard Electricity
Listing and Financial Details
- Assessor Parcel Number 2815-00012-0013-00003-0000-C0076
Community Details
Overview
- Association fees include maintenance-exterior, snow removal, trash collection
Pet Policy
- Pets Allowed
Security
- Fire and Smoke Detector
Map
Home Values in the Area
Average Home Value in this Area
Tax History
| Year | Tax Paid | Tax Assessment Tax Assessment Total Assessment is a certain percentage of the fair market value that is determined by local assessors to be the total taxable value of land and additions on the property. | Land | Improvement |
|---|---|---|---|---|
| 2025 | $6,220 | $261,000 | $90,000 | $171,000 |
| 2024 | $6,449 | $228,100 | $60,000 | $168,100 |
| 2023 | $6,449 | $143,500 | $50,000 | $93,500 |
| 2022 | $6,475 | $143,500 | $50,000 | $93,500 |
| 2021 | $6,446 | $143,500 | $50,000 | $93,500 |
| 2020 | $6,347 | $143,500 | $50,000 | $93,500 |
| 2019 | $6,150 | $143,500 | $50,000 | $93,500 |
| 2018 | $6,117 | $143,500 | $50,000 | $93,500 |
| 2017 | $6,082 | $143,500 | $50,000 | $93,500 |
| 2016 | $5,984 | $143,500 | $50,000 | $93,500 |
| 2015 | $5,826 | $143,500 | $50,000 | $93,500 |
| 2014 | $5,706 | $143,500 | $50,000 | $93,500 |
Property History
| Date | Event | Price | List to Sale | Price per Sq Ft |
|---|---|---|---|---|
| 11/19/2025 11/19/25 | Price Changed | $335,000 | 0.0% | -- |
| 11/19/2025 11/19/25 | For Sale | $335,000 | +1.8% | -- |
| 11/05/2025 11/05/25 | Pending | -- | -- | -- |
| 10/19/2025 10/19/25 | For Sale | $329,000 | -- | -- |
Purchase History
| Date | Type | Sale Price | Title Company |
|---|---|---|---|
| Bargain Sale Deed | $194,000 | None Available | |
| Bargain Sale Deed | $106,850 | -- |
Mortgage History
| Date | Status | Loan Amount | Loan Type |
|---|---|---|---|
| Open | $155,000 | Purchase Money Mortgage | |
| Previous Owner | $79,100 | No Value Available |
Source: Garden State MLS
MLS Number: 3993334
APN: 15-00012-13-00003-0000-C0076
- 41 Plainfield Ave
- 54 Plainfield Ave
- 40 Carriage Ln Unit 40
- 21 Carriage Ln Unit 21
- 67 Ryerson Ave
- 103 Woodside Ave
- 0 W Nelson St
- 82 Merriam Ave
- 9 Lawnwood Ave
- 5 Babbitt Ct
- 63 Merriam Ave
- 219 Woodside Ave
- 14 Trenton Place
- 9 Woodridge Ct
- 5 Clarkson St
- 22 Woodside Ave
- 66 Paterson Ave
- 37 Foster St
- 46 Orchard St Unit 2
- 60 W End Ave
- 24 Lawnwood Ave
- 29 Paterson Ave Unit 37
- 29 Paterson Ave Unit 23
- 29 Paterson Place Unit 35
- 70 W End Ave
- 29 Sussex St
- 29 Sussex St
- 8 Woodside Ave
- 43 Madison St
- 71 Sparta Ave Unit 401
- 71 Sparta Ave Unit 97
- 71 Sparta Ave Unit 300
- 71 Sparta Ave Unit 100
- 75 Sparta Ave Unit 8b
- 73 Sparta Ave Unit 200
- 100 Sparta Ave Unit 2-1
- 100 Sparta Ave Unit 2-2
- 21 Liberty St Unit 21, right side of duplex
- 3 Hillside Ave Unit 3
- 23 Madison St
