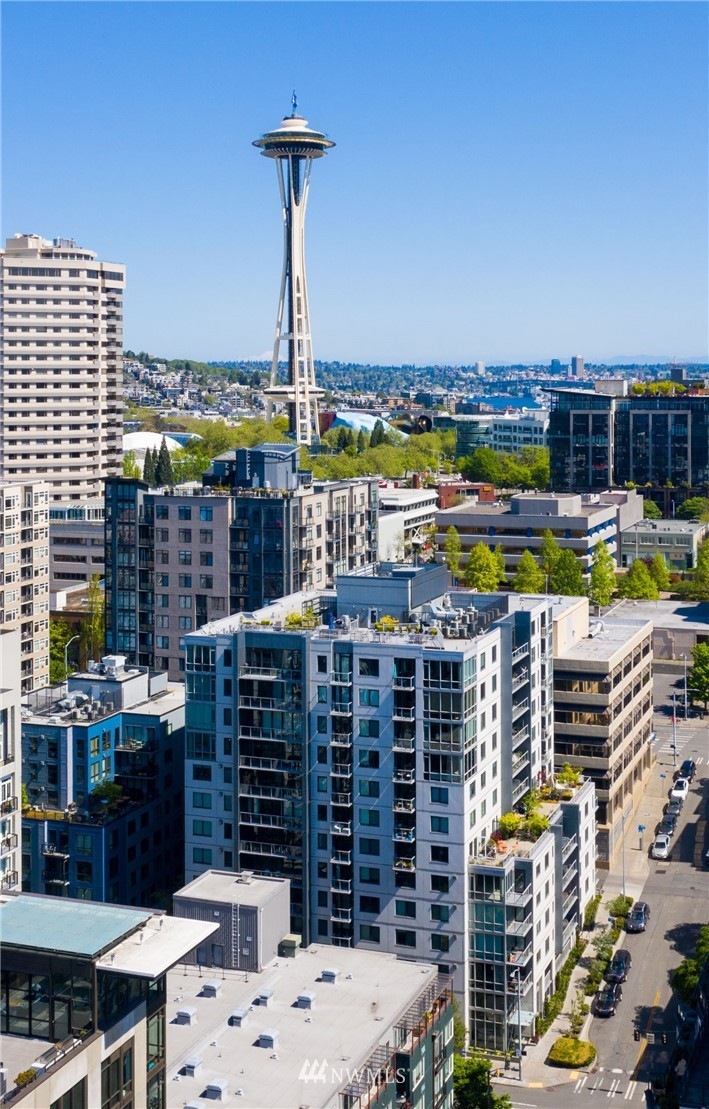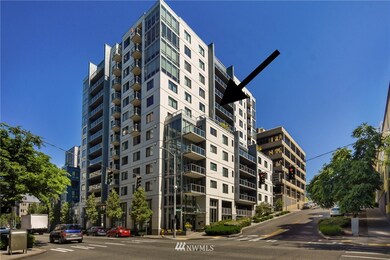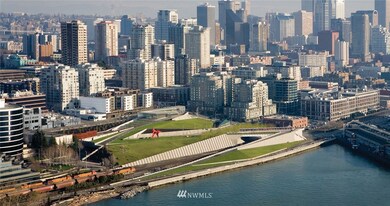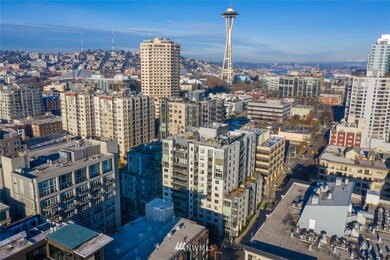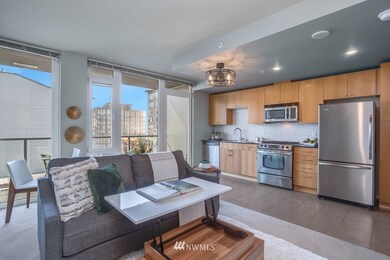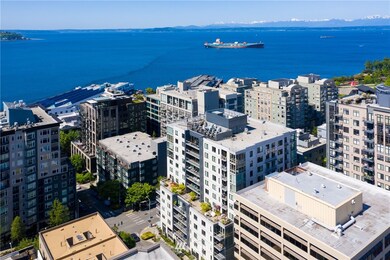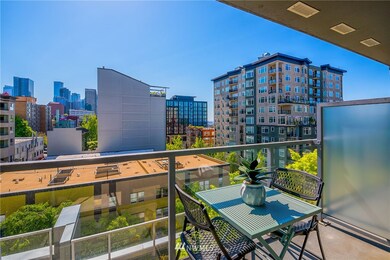
$360,000
- 1 Bed
- 1 Bath
- 640 Sq Ft
- 76 Cedar St
- Unit 207
- Seattle, WA
Live in luxury for a fraction of the cost at The Parc in the heart of Belltown! This spacious 1-bed, 1-bath condo features granite counters, stainless steel appliances, gas cooking, private deck, in-unit laundry, and smart storage. Enjoy top-notch amenities including a fitness center, multiple lobbies, and an elegant Owner’s Lounge with kitchen, dining area, and deck. The rooftop terrace offers
David Quantrell eXp Realty
