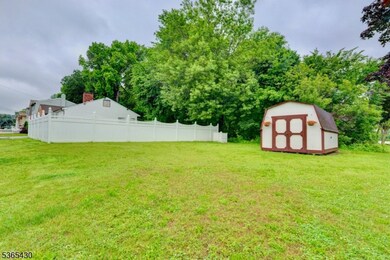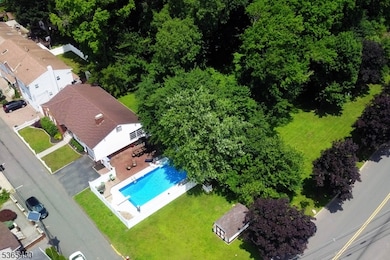76 Central Ln Secaucus, NJ 07094
Estimated payment $6,214/month
Highlights
- In Ground Pool
- 0.25 Acre Lot
- Wood Flooring
- Secaucus High School Rated A-
- Ranch Style House
- Corner Lot
About This Home
Welcome to 76 and 72 Central Lane. Nestled in the quiet, north end of town, this beautifully maintained 3-bedroom, 2.5-bath home offers the perfect blend of space and comfort, ideal for those ready to settle into this welcoming Secaucus neighborhood. The main floor of this ranch-style home boasts an inviting living room with a cozy wood burning fireplace that flows into a dining area overlooking picturesque Schmidt's Woods, a protected nature reserve. Central a/c and hardwood floors throughout. The spacious primary suite features a large walk-in closet and en-suite bath, while two additional bedrooms provide the flexibility you need whether it's for guests or a dedicated home office. The finished basement is suitable for an entertainment room, office or home gym and offers plenty of storage as well as a laundry room. Pass through a cozy, windowed three-seasons room into your private, fenced-in yard with an in-ground pool. An outdoor oasis perfect for summer gatherings and leisurely swims. This move-in ready home also features a 2-car driveway and a 1-car garage with direct access to the three-seasons room which could double as a mud room. A true rarity, this corner double lot property is located within walking distance to schools, parks, recreation center, town pool, and scenic walking trails, perfectly positioned for an active, connected lifestyle. With regular community events, you'll feel right at home from day one.
Listing Agent
REALTY EXECUTIVES EXCEPTIONAL Brokerage Phone: 201-218-5026 Listed on: 06/16/2025

Home Details
Home Type
- Single Family
Est. Annual Taxes
- $12,075
Year Built
- Built in 1959
Lot Details
- 0.25 Acre Lot
- Corner Lot
Parking
- 1 Car Direct Access Garage
- Inside Entrance
Home Design
- Ranch Style House
- Brick Exterior Construction
- Wood Shingle Roof
Interior Spaces
- 2,500 Sq Ft Home
- Wood Burning Fireplace
- Window Treatments
- Mud Room
- Entrance Foyer
- Family Room with entrance to outdoor space
- Living Room with Fireplace
- Formal Dining Room
- Wood Flooring
- Partially Finished Basement
- Basement Fills Entire Space Under The House
Kitchen
- Eat-In Kitchen
- Gas Oven or Range
- Recirculated Exhaust Fan
- Dishwasher
Bedrooms and Bathrooms
- 3 Bedrooms
- Walk-In Closet
- Bathtub with Shower
Laundry
- Laundry Room
- Dryer
- Washer
Home Security
- Carbon Monoxide Detectors
- Fire and Smoke Detector
Outdoor Features
- In Ground Pool
- Storage Shed
Schools
- Huber Elementary School
- Secaucus Md Middle School
- Secaucus High School
Utilities
- Central Air
- Baseboard Heating
- Heating System Uses Wood
- Standard Electricity
- Gas Water Heater
Community Details
- Community Pool
Listing and Financial Details
- Assessor Parcel Number 1809-00220-0000-00003-0000-
Map
Home Values in the Area
Average Home Value in this Area
Tax History
| Year | Tax Paid | Tax Assessment Tax Assessment Total Assessment is a certain percentage of the fair market value that is determined by local assessors to be the total taxable value of land and additions on the property. | Land | Improvement |
|---|---|---|---|---|
| 2025 | $7,816 | $191,000 | $94,700 | $96,300 |
| 2024 | $7,581 | $191,000 | $94,700 | $96,300 |
| 2023 | $7,581 | $191,000 | $94,700 | $96,300 |
| 2022 | $7,201 | $191,000 | $94,700 | $96,300 |
| 2021 | $7,201 | $191,000 | $94,700 | $96,300 |
| 2020 | $7,136 | $191,000 | $94,700 | $96,300 |
| 2019 | $7,090 | $191,000 | $94,700 | $96,300 |
| 2018 | $6,895 | $191,000 | $94,700 | $96,300 |
| 2017 | $6,903 | $191,000 | $94,700 | $96,300 |
| 2016 | $7,080 | $191,000 | $94,700 | $96,300 |
| 2015 | $7,071 | $191,000 | $94,700 | $96,300 |
| 2014 | $7,193 | $191,000 | $94,700 | $96,300 |
Property History
| Date | Event | Price | List to Sale | Price per Sq Ft |
|---|---|---|---|---|
| 10/29/2025 10/29/25 | Pending | -- | -- | -- |
| 10/15/2025 10/15/25 | Price Changed | $995,000 | -16.7% | $398 / Sq Ft |
| 09/19/2025 09/19/25 | Price Changed | $1,195,000 | 0.0% | -- |
| 09/19/2025 09/19/25 | Price Changed | $1,195,000 | -14.3% | $478 / Sq Ft |
| 08/25/2025 08/25/25 | Price Changed | $1,395,000 | 0.0% | -- |
| 08/25/2025 08/25/25 | Price Changed | $1,395,000 | -6.7% | $558 / Sq Ft |
| 06/21/2025 06/21/25 | For Sale | $1,495,000 | 0.0% | $598 / Sq Ft |
| 06/19/2025 06/19/25 | For Sale | $1,495,000 | -- | -- |
Purchase History
| Date | Type | Sale Price | Title Company |
|---|---|---|---|
| Interfamily Deed Transfer | -- | -- |
Source: Garden State MLS
MLS Number: 3969750
APN: 09-00220-0000-00003
- 184 Central Ln Unit 2
- 220 Meadow Ln Unit D9
- 1534 Paterson Plank Rd Unit 2
- 1534 Paterson Plank Rd Unit 2nd floor
- 1138 Farm Rd Unit D
- 1128 Farm Rd Unit 1
- 985 Schopmann Dr
- 1135 Farm Rd
- 6 Oak Ln Unit 2
- 259 Grace Ave Unit 1
- 285 Julianne Terrace Unit 2
- 38 Riverview Ct
- 5 Riverview Ct Unit 5
- 1631 Paterson Plank Rd
- 1631 Paterson Plank Rd
- 145 Blue Heron Dr Unit 2305
- 803 2nd St Unit 2
- 170 Front St Unit 1
- 174 Front St Unit 1
- 773 1st St






