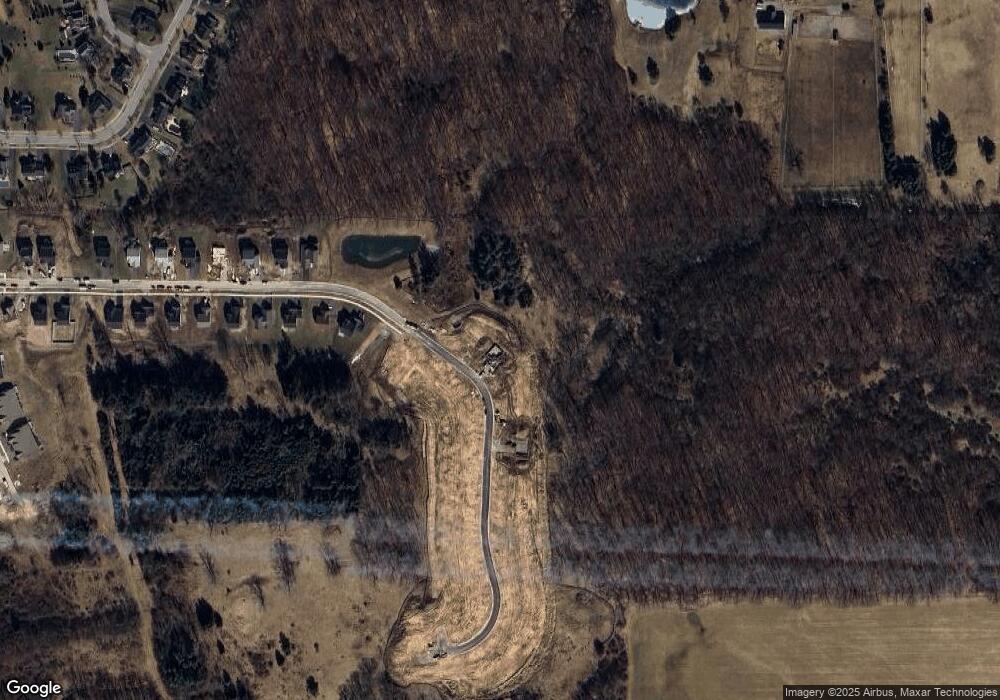76 Chase Meadow Trail Lot 97 Mendon, NY 14472
Estimated payment $3,335/month
Highlights
- New Construction
- Colonial Architecture
- Granite Countertops
- Manor Intermediate School Rated A
- Great Room
- Home Office
About This Home
Design and build the home you’ve always wanted in the newly released section of Wolfsberger Park! Set on a private, picturesque homesite, this to-be-built 4-bedroom, 3-bath residence is your opportunity to create a truly one-of-a-kind home tailored to your lifestyle. Work hand-in-hand with your expert designers at Inde Design Studio to personalize every element—from floorplan layout and kitchen design to lighting, finishes, and fixtures. No detail is off-limits; your vision guides the process. Crafted by a trusted Third Generation Builder, this thoughtfully designed home features sun-drenched interiors with expansive windows, a gourmet kitchen perfectfor entertaining, and beautifully styled bathrooms with modern touches throughout. The spacious primary suiteserves as your personal retreat with spa-inspired features and plenty of privacy. Located in the heart of Wolfsberger Park - a vibrant, growing neighborhood in Honeoye Falls - residents enjoy a peaceful, nature richsetting with sidewalks, scenic walking trails, and a true sense of community. You'll love the blend of small-towncharm with easy access to shopping, dining, and Rochester-area conveniences just minutes away. Photos mayshow upgraded options and finishes. Final taxes and assessments to be determined.
Listing Agent
Listing by Howard Hanna Brokerage Phone: 585-750-6030 License #30AR0525322 Listed on: 10/29/2025

Co-Listing Agent
Listing by Howard Hanna Brokerage Phone: 585-750-6030 License #10401329248
Home Details
Home Type
- Single Family
Lot Details
- Rectangular Lot
Parking
- 2 Car Attached Garage
- Garage Door Opener
- Driveway
Home Design
- New Construction
- Colonial Architecture
- Block Foundation
- Vinyl Siding
- Stone
Interior Spaces
- 2,338 Sq Ft Home
- 2-Story Property
- Sliding Doors
- Entrance Foyer
- Great Room
- Home Office
Kitchen
- Open to Family Room
- Eat-In Kitchen
- Breakfast Bar
- Walk-In Pantry
- Oven
- Free-Standing Range
- Microwave
- Dishwasher
- Granite Countertops
- Disposal
Flooring
- Carpet
- Vinyl
Bedrooms and Bathrooms
- 4 Bedrooms
- En-Suite Primary Bedroom
Laundry
- Laundry Room
- Laundry on upper level
Basement
- Basement Fills Entire Space Under The House
- Sump Pump
- Basement Window Egress
Schools
- Lima Elementary School
- Honeoye Falls-Lima Middle School
- Honeoye Falls-Lima Senior High School
Utilities
- Humidifier
- Forced Air Heating and Cooling System
- Heating System Uses Gas
- PEX Plumbing
- Gas Water Heater
Community Details
- Wolfsberger Park Subdivision, Morrell Builders Floorplan
Listing and Financial Details
- Tax Lot 9
- Assessor Parcel Number 221.05-1-40
Map
Home Values in the Area
Average Home Value in this Area
Property History
| Date | Event | Price | List to Sale | Price per Sq Ft |
|---|---|---|---|---|
| 10/29/2025 10/29/25 | For Sale | $534,900 | -- | $229 / Sq Ft |
Source: Upstate New York Real Estate Information Services (UNYREIS)
MLS Number: R1648118
- 59 Chase Meadow Trail Lot 43
- 38 Chase Meadow Trail
- 73
- 84 Chase Meadow Trail
- 19 Chase Meadow Trail
- 61 Chase Meadow Trail Lot 42
- 106 Chase Meadow Trail Lot 86
- 71
- 75
- 69 Chase Meadow Trail Lot 38
- 97 Chase Meadow Trail Lot 25
- 0 Cheese Factory Rd Unit R1646384
- 0 Cheese Factory Rd Unit R1641482
- 63 Maplewood Ave
- 18 Monroe St
- 213 Cheese Factory Rd
- 14 York St
- 12 Creekside Dr
- 37 York St
- 178 Ontario St
- 1200 Pine Trail
- 42 Bull Saw Mill Rd
- 4 Fall Creek Trail
- 41 High Manor Dr
- 11 Erie Ridge Dr Unit 503
- 11 Erie Ridge Dr Unit 507
- 11 Erie Ridge Dr Unit 603
- 10 Erie Ridge Dr
- 14 Trailhead Rd
- 77 Cascade Rd
- 36 Brendan Cir
- 1260 Lehigh Station Rd
- 1260 Lehigh Station Rd Unit 408
- 1260 Lehigh Station Rd Unit 1001
- 161 Railroad Mills Rd
- 7 Town Cir
- 7554 Victor Mendon Rd Unit 17
- 594 Championship Dr
- 340 Bennington Hills Ct
- 43 Eagan Blvd
