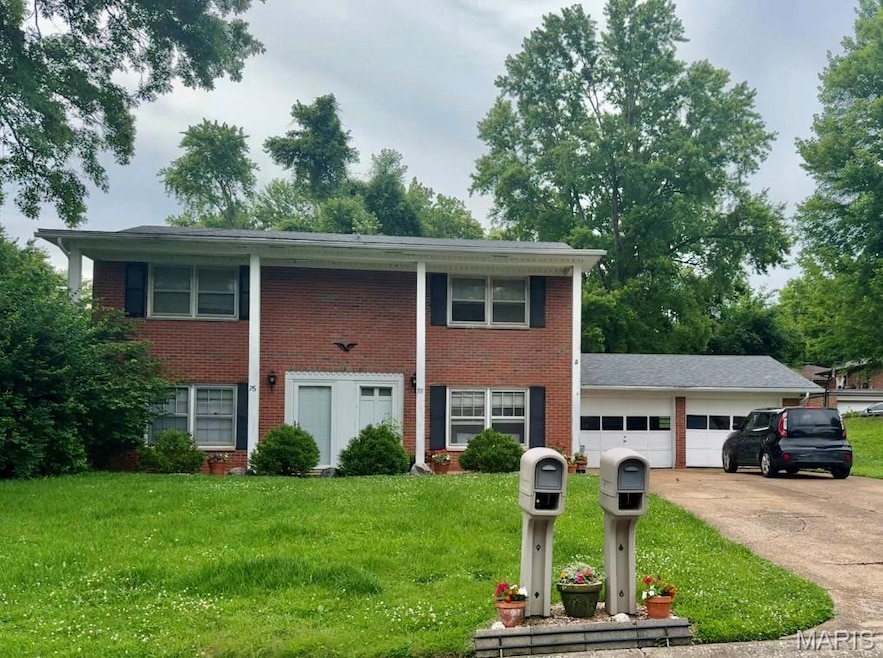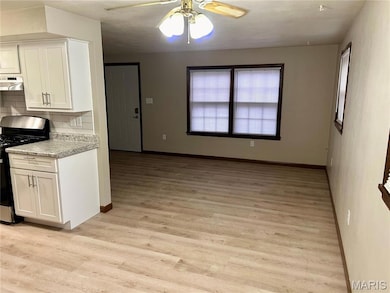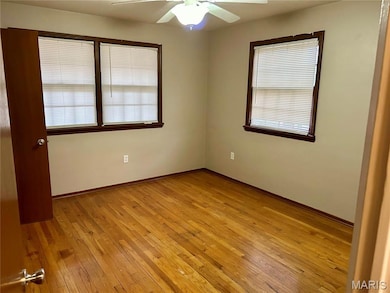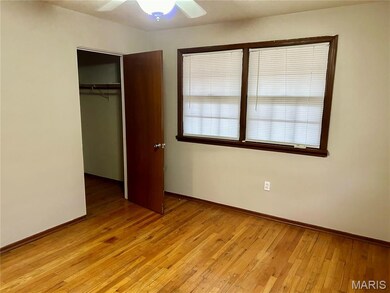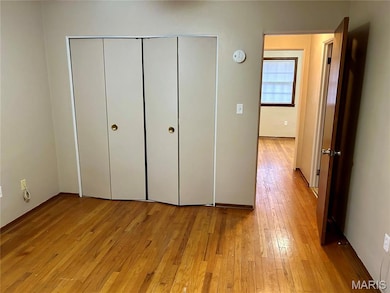
76 Cheshire Dr Belleville, IL 62223
Estimated payment $1,224/month
Highlights
- No HOA
- Covered patio or porch
- 2 Car Attached Garage
About This Home
Wonderful Investment Opportunity! Great duplex offering versatility and value! Each side features 2 Bedrooms, 1.5 Baths, Open Living to the Spacious Eat-in Kitchen (Left unit #76 has Updated Kitchen 2024), Main-level laundry, and 1-Car Garages (Right unit #78 has direct access from garage to house)! Both sides feature Newer Water Heaters(2021 Unit 76 / 2024 Unit 78)! Primary Bedrooms has Walk-in Closets! Both units have hardwood floors! Left Unit has Newer Vinyl Flooring! Covered front porch and a level backyard, perfect for relaxing or entertaining! Whether you’re looking to rent both units or live in one and lease the other, this property provides flexible options. Don’t miss this opportunity!
Listing Agent
John & Roberta (The Ecker Team)
Re/Max Signature Properties License #475148372 Listed on: 07/02/2025

Property Details
Home Type
- Multi-Family
Est. Annual Taxes
- $3,715
Year Built
- Built in 1965
Parking
- 2 Car Attached Garage
- Garage Door Opener
Home Design
- 2,160 Sq Ft Home
- Brick Exterior Construction
Bedrooms and Bathrooms
- 4 Bedrooms
- 4 Bathrooms
Schools
- Harmony Emge Dist 175 Elementary And Middle School
- Belleville High School-West
Additional Features
- Covered patio or porch
- 0.26 Acre Lot
Community Details
- No Home Owners Association
- 2 Units
Listing and Financial Details
- Assessor Parcel Number 07-13.0-105-014
Map
Home Values in the Area
Average Home Value in this Area
Tax History
| Year | Tax Paid | Tax Assessment Tax Assessment Total Assessment is a certain percentage of the fair market value that is determined by local assessors to be the total taxable value of land and additions on the property. | Land | Improvement |
|---|---|---|---|---|
| 2023 | $3,476 | $39,565 | $9,344 | $30,221 |
| 2022 | $3,306 | $35,903 | $8,479 | $27,424 |
| 2021 | $4,525 | $47,262 | $7,873 | $39,389 |
| 2020 | $3,224 | $32,588 | $7,659 | $24,929 |
| 2019 | $3,225 | $32,588 | $7,659 | $24,929 |
| 2018 | $3,127 | $31,140 | $7,319 | $23,821 |
| 2017 | $2,794 | $29,000 | $6,816 | $22,184 |
| 2016 | $2,655 | $27,026 | $6,475 | $20,551 |
| 2014 | $2,409 | $27,181 | $6,512 | $20,669 |
| 2013 | $3,440 | $48,926 | $6,948 | $41,978 |
Property History
| Date | Event | Price | Change | Sq Ft Price |
|---|---|---|---|---|
| 07/02/2025 07/02/25 | For Sale | $165,000 | -- | $76 / Sq Ft |
Similar Homes in the area
Source: MARIS MLS
MLS Number: MIS25044859
APN: 07-13.0-105-014
- 38 Berkshire Dr
- 6022 Midway Cir
- 2819 Frank Scott Pkwy W
- 6005 N Belt W
- 5904 Wilson Dr
- 420 Rosewood Ct
- 1224 Express Dr
- 22 Elizabeth Dr
- 119 Freedom Dr
- 111 Freedom Dr
- 202 Liberty Dr
- 29 S 57th St Unit 2
- 152 Liberty Dr
- 116 Lynnhaven Dr
- 1103 Hampton Ct
- 1404 Hampton Ct
- 105 N 49th St
- 0 Old Saint Louis Rd
- 7620 Baxter Dr
- 7617 Baxter Dr
- 6511 Old Saint Louis Rd
- 7235 Westfield Plaza Dr
- 201 Bellevue Park Dr Unit 3
- 4516 W Main St Unit 1
- 6900 W Main St
- 8 N 45th St Unit 8
- 8 N 45th St Unit 2
- 230 N 45th St
- 212 N 44th St Unit 16 The Danielle
- 4120 Shirley Dr
- 1 Briargate Ln
- 1 Briargate Ln
- 3 Briargate Ln
- 5787 Brett Michael Ln
- 100 Gettysburg Rd Unit A
- 1000 Royal Heights Rd
- 8612 Main St W Unit 6 First floor Age 55 and over
- 2000 Dutch Hollow Rd
- 25 S 15th St Unit B
- 25 S 15th St Unit A
