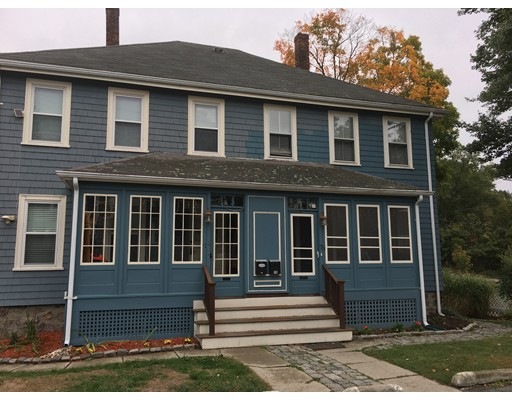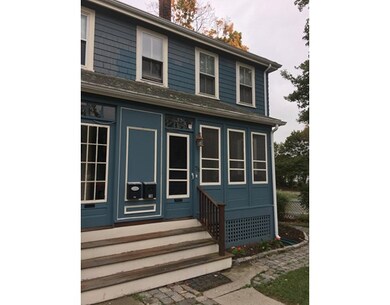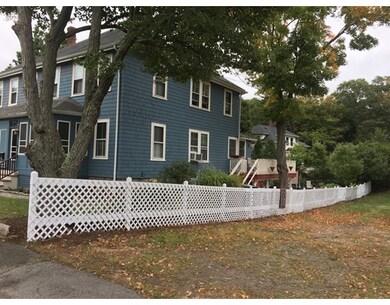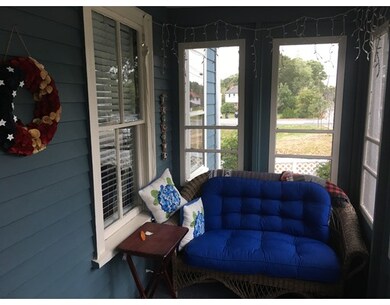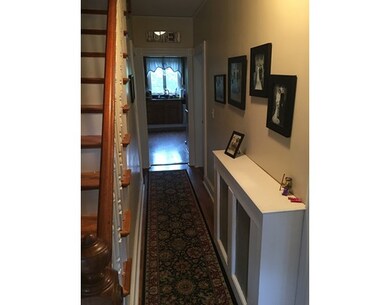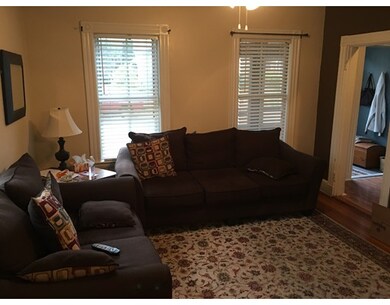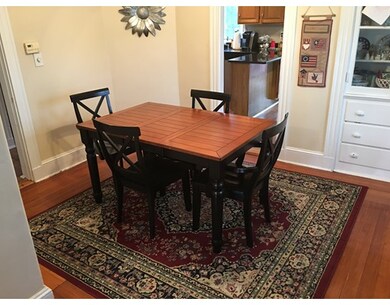
76 Colburn St Unit 76 Dedham, MA 02026
East Dedham NeighborhoodAbout This Home
As of August 2025* MOTIVATED SELLER * OPEN HOUSE SATURDAY 11/12/16 11:00 to 1:00 PM * BEAUTIFUL SUN SPLASHED CONDEX * 6+ ROOMS * LIVING ROOM * DINING ROOM * EAT IN KITCHEN * 1&1/2 BATHS * 3 BEDROOMS * OFFICE * ENCLOSED FRONT PORCH * LARGE REAR DECK OVERLOOKING LARGE BEAUTIFUL LAWN & GARDEN * DEAD END STREET * FAMILY NEIGHBORHOOD * WILL NOT LAST *
Last Agent to Sell the Property
Paul Minihane
Minihane Realty Group Listed on: 09/28/2016
Property Details
Home Type
Condominium
Est. Annual Taxes
$6,068
Year Built
1860
Lot Details
0
Listing Details
- Unit Level: 1
- Property Type: Condominium/Co-Op
- Lead Paint: Unknown
- Special Features: None
- Property Sub Type: Condos
- Year Built: 1860
Interior Features
- Appliances: Range, Dishwasher, Disposal
- Has Basement: Yes
- Number of Rooms: 6
- Amenities: Public Transportation, Shopping, Park, Walk/Jog Trails, Bike Path, Conservation Area, House of Worship, Public School
- Flooring: Tile, Wall to Wall Carpet, Laminate, Hardwood
- No Living Levels: 2
Exterior Features
- Roof: Asphalt/Fiberglass Shingles
- Construction: Frame
- Exterior: Clapboard
- Exterior Unit Features: Porch - Enclosed, Deck
Garage/Parking
- Parking: On Street Permit
- Parking Spaces: 2
Utilities
- Cooling: Window AC
- Heating: Electric Baseboard, Hot Water Radiators, Oil
- Heat Zones: 1
- Hot Water: Natural Gas
- Utility Connections: for Gas Oven, for Electric Dryer, Washer Hookup
- Sewer: City/Town Sewer
- Water: City/Town Water
Condo/Co-op/Association
- Condominium Name: Colburn
- Association Security: Fenced
- Management: No Management
- No Units: 2
- Optional Fee Includes: Master Insurance
- Unit Building: 76
Schools
- Elementary School: Avery
- Middle School: Dedham Middle
- High School: Dedham Hs
Lot Info
- Assessor Parcel Number: M:0080 L:0072-1
- Zoning: B
Ownership History
Purchase Details
Home Financials for this Owner
Home Financials are based on the most recent Mortgage that was taken out on this home.Purchase Details
Home Financials for this Owner
Home Financials are based on the most recent Mortgage that was taken out on this home.Purchase Details
Home Financials for this Owner
Home Financials are based on the most recent Mortgage that was taken out on this home.Purchase Details
Home Financials for this Owner
Home Financials are based on the most recent Mortgage that was taken out on this home.Similar Homes in the area
Home Values in the Area
Average Home Value in this Area
Purchase History
| Date | Type | Sale Price | Title Company |
|---|---|---|---|
| Deed | $578,600 | -- | |
| Not Resolvable | $355,000 | -- | |
| Deed | $318,000 | -- | |
| Deed | $318,000 | -- | |
| Deed | $460,000 | -- |
Mortgage History
| Date | Status | Loan Amount | Loan Type |
|---|---|---|---|
| Open | $549,670 | New Conventional | |
| Previous Owner | $325,000 | Stand Alone Refi Refinance Of Original Loan | |
| Previous Owner | $337,250 | New Conventional | |
| Previous Owner | $302,100 | Purchase Money Mortgage | |
| Previous Owner | $414,000 | Purchase Money Mortgage |
Property History
| Date | Event | Price | Change | Sq Ft Price |
|---|---|---|---|---|
| 08/15/2025 08/15/25 | Sold | $578,600 | +11.3% | $467 / Sq Ft |
| 06/16/2025 06/16/25 | Pending | -- | -- | -- |
| 06/11/2025 06/11/25 | For Sale | $519,900 | +46.5% | $420 / Sq Ft |
| 01/10/2017 01/10/17 | Sold | $355,000 | -1.1% | $287 / Sq Ft |
| 11/17/2016 11/17/16 | Pending | -- | -- | -- |
| 11/04/2016 11/04/16 | Price Changed | $358,900 | -0.3% | $290 / Sq Ft |
| 10/21/2016 10/21/16 | Price Changed | $359,900 | -2.7% | $291 / Sq Ft |
| 09/28/2016 09/28/16 | For Sale | $369,900 | -- | $299 / Sq Ft |
Tax History Compared to Growth
Tax History
| Year | Tax Paid | Tax Assessment Tax Assessment Total Assessment is a certain percentage of the fair market value that is determined by local assessors to be the total taxable value of land and additions on the property. | Land | Improvement |
|---|---|---|---|---|
| 2025 | $6,068 | $480,800 | $0 | $480,800 |
| 2024 | $5,779 | $462,300 | $0 | $462,300 |
| 2023 | $5,517 | $429,700 | $0 | $429,700 |
| 2022 | $5,413 | $405,500 | $0 | $405,500 |
| 2021 | $5,417 | $396,300 | $0 | $396,300 |
| 2020 | $4,888 | $356,300 | $0 | $356,300 |
| 2019 | $4,674 | $330,300 | $0 | $330,300 |
| 2018 | $4,627 | $318,000 | $0 | $318,000 |
| 2017 | $4,394 | $297,700 | $0 | $297,700 |
| 2016 | $4,390 | $283,400 | $0 | $283,400 |
| 2015 | $4,126 | $260,000 | $0 | $260,000 |
| 2014 | $4,181 | $260,000 | $0 | $260,000 |
Agents Affiliated with this Home
-
Mary Ellen McDonough

Seller's Agent in 2025
Mary Ellen McDonough
Donahue Real Estate Co.
(781) 223-5813
11 in this area
125 Total Sales
-
Jian Ping Ge

Buyer's Agent in 2025
Jian Ping Ge
Stonebridge Realty
(978) 846-7553
1 in this area
38 Total Sales
-
P
Seller's Agent in 2017
Paul Minihane
Minihane Realty Group
Map
Source: MLS Property Information Network (MLS PIN)
MLS Number: 72074426
APN: DEDH-000080-000000-000072-000001
- 69 Berlin St
- 5 Hope Ln
- 25 Belknap St
- 19 Lewis Ln
- 94 Rockland St
- 16 Mount Hope St
- 139 Westmoor Rd
- 83 Mount Hope St
- 48 Fleming St Unit 48
- 57 Rockland St
- 7 Starling St
- 25R Rockland St Unit 6
- 2 Alwin St
- 85 Westmoor Rd
- 108 High St
- 10 Lewis Farm Rd
- 3 Lewis Farm Rd
- 5267 Washington St Unit 5267
- 7 S Stone Mill Dr Unit 514
- 36 N Stone Mill Dr Unit 1224
