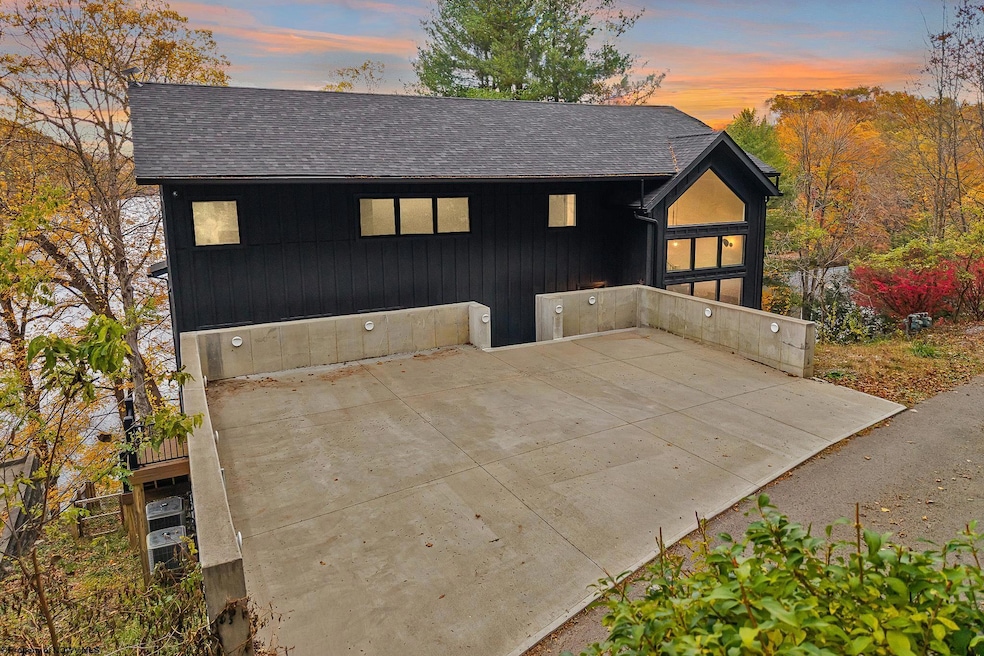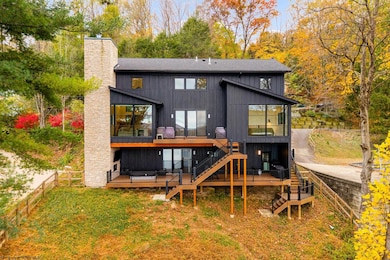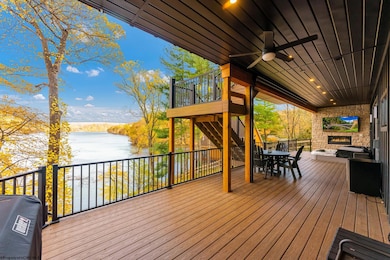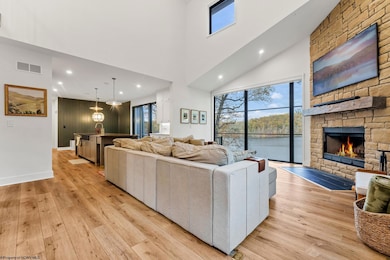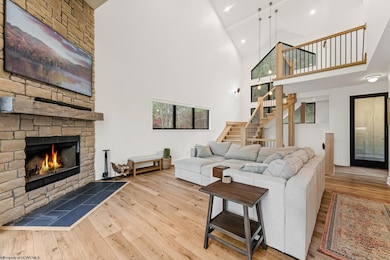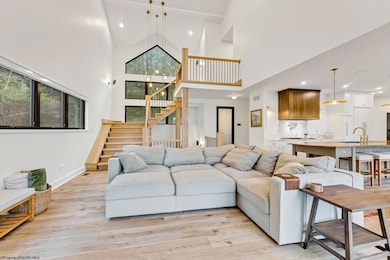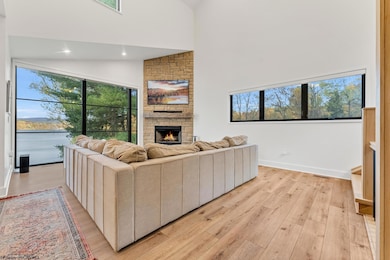76 Delrose Dr Morgantown, WV 26508
Estimated payment $12,081/month
Highlights
- Very Popular Property
- Lake Front
- Contemporary Architecture
- Eastwood Elementary School Rated A-
- Deck
- Cathedral Ceiling
About This Home
Welcome to 76 Delrose Drive, a lakefront showpiece that was featured in a magazine, and it’s easy to see why! Every inch of this 4 bed, 3.5 bath residence has been fully custom-designed to the highest standards, blending craftsmanship, technology, and timeless yet modern style across more than 3,500 sqft overlooking Cheat Lake. Step inside to breathtaking lake views, soaring vaulted ceilings, and a beautiful Amish oak staircase that immediately captures attention. The open-concept main level features a designer kitchen with Matarazzo Dolomite countertops, custom cabinetry, and premium finishes that flow seamlessly into a living area centered around a wood-burning fireplace. The primary suite is conveniently located on the main level, while three additional bedrooms and a full bath upstairs provide comfort and privacy for guests. Two expansive Trex decks offer the ultimate indoor-outdoor lifestyle with a sunken hot tub, outdoor lighting, gas fireplace, and wiring for TVs and a projector. Smart home automation by Tony Sweet Dreamz includes Control4 integration, custom lighting, in-home speakers, and remote monitoring. Additional highlights include fiber optic and Starlink internet, a 26kW Generac generator, EV charging hookup, and dual HVAC systems. Optional negotiated items include a 2020 Suntracker Party Barge pontoon boat, 2023 three-finger floating dock, and mounted TVs. From its magazine-worthy design to its custom craftsmanship, this property is a one-of-a-kind showpiece created for elevated lake living. Do not miss your chance to own some of the most incredible views on the lake. Schedule your private tour today! *SEE AGENT REMARKS*
Home Details
Home Type
- Single Family
Est. Annual Taxes
- $2,158
Year Built
- Built in 2023
Lot Details
- Lake Front
- Partially Fenced Property
- Sloped Lot
- Private Yard
HOA Fees
- $42 Monthly HOA Fees
Parking
- 3 Car Parking Spaces
Property Views
- Lake
- Park or Greenbelt
Home Design
- Contemporary Architecture
- Concrete Foundation
- Slab Foundation
- Frame Construction
- Shingle Roof
- HardiePlank Siding
Interior Spaces
- 2-Story Property
- Cathedral Ceiling
- Ceiling Fan
- 2 Fireplaces
- Self Contained Fireplace Unit Or Insert
- Fireplace With Gas Starter
- Dining Area
- Attic
Kitchen
- Built-In Oven
- Range
- Microwave
- Dishwasher
- Disposal
Flooring
- Wood
- Concrete
- Luxury Vinyl Plank Tile
Bedrooms and Bathrooms
- 4 Bedrooms
- Whirlpool Bathtub
Finished Basement
- Walk-Out Basement
- Basement Fills Entire Space Under The House
- Interior and Exterior Basement Entry
Home Security
- Home Security System
- Carbon Monoxide Detectors
- Fire and Smoke Detector
Outdoor Features
- Balcony
- Deck
- Exterior Lighting
Schools
- Eastwood Elementary School
- Mountaineer Middle School
- University High School
Utilities
- Forced Air Heating and Cooling System
- Heating System Uses Gas
- 200+ Amp Service
- High Speed Internet
Community Details
- Association fees include road maint. agreement, snow removal
- Warm Hollow Subdivision
- Electric Vehicle Charging Station
Listing and Financial Details
- Assessor Parcel Number 77
Map
Home Values in the Area
Average Home Value in this Area
Property History
| Date | Event | Price | List to Sale | Price per Sq Ft |
|---|---|---|---|---|
| 11/13/2025 11/13/25 | For Sale | $2,250,000 | -- | $636 / Sq Ft |
Source: North Central West Virginia REIN
MLS Number: 10162449
- 2081 Lakeside Estates
- 542 Cherokee Dr
- 2312 Lakeside Estates
- 0 Canyon Rd
- TBD Canyon Rd
- 126 George Rd
- 4134 Cove Point Dr
- 92 Clear Spring Dr
- 90 Clear Spring Dr
- 57 Tuscan Dr
- 47 Clear Spring Dr
- 47 Tuscan Dr
- 49 Tuscan Dr
- 1009 Summit Dr
- 55 Tuscan Dr
- 52 Tuscan Dr
- 54 Tuscan Dr
- Allegheny w/ Finished Basement Plan at Tuscan Village
- Hudson w/ Finished Basement Plan at Tuscan Village
- Ballenger w/ Finished Basement Plan at Tuscan Village
- 110 Pinnacle Height Dr
- 336 Bay St
- 11 Hannah Ln Unit ID1308978P
- 272 Lakeview Manor Dr
- 500 Koehler Dr
- 1410 Stewartstown Rd
- 415 Saint Andrews Dr
- 200 Tupelo Dr
- 150 Lakeview Dr Unit ID1268080P
- 150 Lakeview Dr Unit ID1268081P
- 150 Lakeview Dr Unit ID1268078P
- 1 Lakeview Dr Unit ID1266978P
- 1 Lakeview Dr Unit ID1266976P
- 1 Lakeview Dr Unit ID1266974P
- 1 Lakeview Dr Unit ID1266947P
- 1 Lakeview Dr Unit ID1266942P
- 1 Lakeview Dr Unit ID1266943P
- 160 Harner Run Rd
- 55 David Ln
- 1335 Stewartstown Rd
