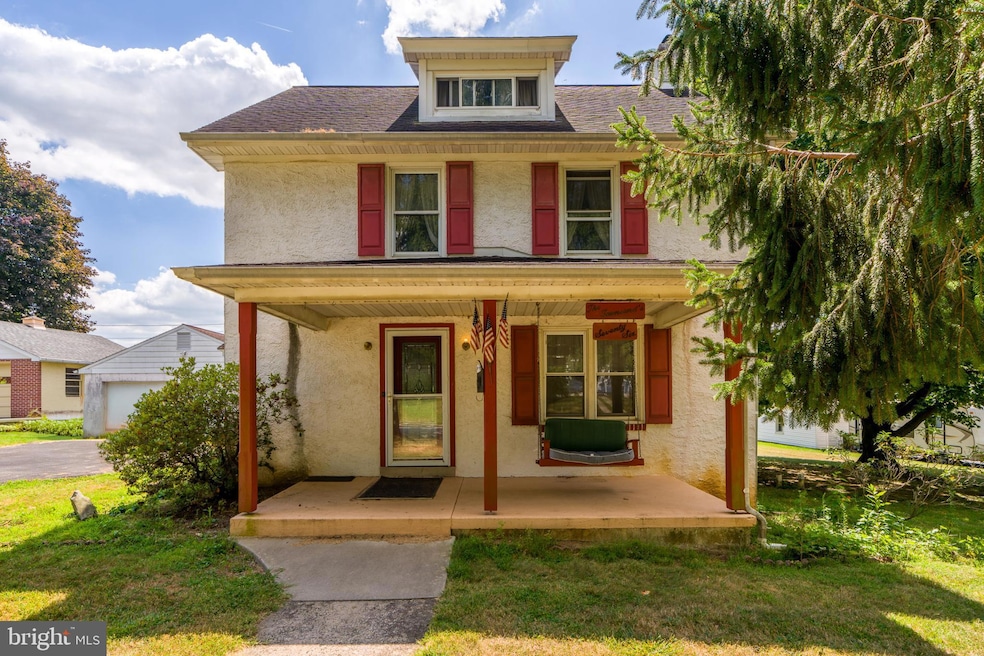76 E 2nd Ave Parkesburg, PA 19365
Sadsbury NeighborhoodEstimated payment $1,779/month
Highlights
- Hot Property
- Wood Flooring
- 2 Car Detached Garage
- Traditional Architecture
- No HOA
- More Than Two Accessible Exits
About This Home
Welcome to 76 E 2nd Avenue, Parkesburg, PA — a charming and well-maintained traditional home nestled on a spacious, nearly half-acre lot in the heart of Parkesburg Borough.
From the moment you arrive, you'll appreciate the serene setting and fantastic outdoor space this property offers. The large, level 0.43-acre lot provides ample room for gardening, entertaining, or simply relaxing in your private backyard oasis. A detached 2-car garage offers generous space for vehicles, storage, or a workshop.
This inviting 3-bedroom, 1-bathroom home boasts over 1,600 square feet finished living space. Inside, you'll find six comfortable rooms, including a bright living area and eat-in kitchen. A full basement adds extra storage or future potential for finishing. The home features public water, sewer, and gas.
Whether you're looking for your first home, downsizing, or investing in a great property with a fantastic lot and garage, 76 E 2nd Avenue is a must-see. Schedule your showing today!
Home Details
Home Type
- Single Family
Est. Annual Taxes
- $5,373
Year Built
- Built in 1949
Lot Details
- 0.43 Acre Lot
- Property is in excellent condition
Parking
- 2 Car Detached Garage
- Parking Storage or Cabinetry
- Front Facing Garage
- Driveway
Home Design
- Traditional Architecture
- Block Foundation
- Stucco
Interior Spaces
- 1,622 Sq Ft Home
- Property has 3 Levels
- Wood Flooring
Bedrooms and Bathrooms
- 2 Bedrooms
- 1 Full Bathroom
Basement
- Basement Fills Entire Space Under The House
- Laundry in Basement
Accessible Home Design
- More Than Two Accessible Exits
Utilities
- Heating System Uses Oil
- Hot Water Heating System
- Oil Water Heater
Community Details
- No Home Owners Association
Listing and Financial Details
- Tax Lot 0059
- Assessor Parcel Number 08-06 -0059
Map
Home Values in the Area
Average Home Value in this Area
Tax History
| Year | Tax Paid | Tax Assessment Tax Assessment Total Assessment is a certain percentage of the fair market value that is determined by local assessors to be the total taxable value of land and additions on the property. | Land | Improvement |
|---|---|---|---|---|
| 2025 | $4,986 | $80,700 | $41,250 | $39,450 |
| 2024 | $4,986 | $80,700 | $41,250 | $39,450 |
| 2023 | $4,845 | $80,700 | $41,250 | $39,450 |
| 2022 | $4,690 | $80,700 | $41,250 | $39,450 |
| 2021 | $4,494 | $80,700 | $41,250 | $39,450 |
| 2020 | $4,472 | $80,700 | $41,250 | $39,450 |
| 2019 | $4,383 | $80,700 | $41,250 | $39,450 |
| 2018 | $4,346 | $80,700 | $41,250 | $39,450 |
| 2017 | $4,277 | $80,700 | $41,250 | $39,450 |
| 2016 | $481 | $121,340 | $41,250 | $80,090 |
| 2015 | $481 | $121,340 | $41,250 | $80,090 |
| 2014 | $481 | $121,340 | $41,250 | $80,090 |
Property History
| Date | Event | Price | Change | Sq Ft Price |
|---|---|---|---|---|
| 09/12/2025 09/12/25 | For Sale | $249,900 | -- | $154 / Sq Ft |
Purchase History
| Date | Type | Sale Price | Title Company |
|---|---|---|---|
| Deed | $45,000 | -- |
Mortgage History
| Date | Status | Loan Amount | Loan Type |
|---|---|---|---|
| Open | $128,000 | Credit Line Revolving |
Source: Bright MLS
MLS Number: PACT2109414
APN: 08-006-0059.0000
- 101 Mcguigan Way
- 147 Minch Rd
- 143 Minch Rd
- 141 Minch Rd
- 139 Minch Rd
- 217 & 219 Chapel Ave
- 132 Minch Rd
- 311 Strasburg Ave
- 146 Minch Rd
- 428 W 2nd Ave
- 17 Oaklawn Dr
- 520 W 1st Ave
- 101 Chestnut St
- 454 Old Stottsville Rd
- 222 Old Racetrack Rd
- 637 Mccalls Ferry Rd
- 765 Main St
- 1237 Old Wilmington Rd
- 16 Highland Ct
- 7 Middle St
- 118 S Gay St
- 309 Strasburg Ave Unit A
- 12 Smith Farm Ln
- 1925 Valley Rd Unit 4
- 12 Wildflower Ln
- 800 Continental Ave
- 145 W Mattson Hollow Rd
- 380 Hamilton Ln
- 346 Highland Rd
- 414 W Lincoln Hwy
- 330 W Lincoln Hwy Unit 1
- 100 Cobblestone Dr
- 21 Gay St Unit B
- 207 Cochran St
- 19 Birch St Unit 19
- 567 S 1st Ave Unit 1
- 28 N 2nd Ave Unit 2A
- 234 Lincoln Hwy E Unit 3
- 384 E Chestnut St Unit 3
- 91 S 5th Ave Unit . 1







