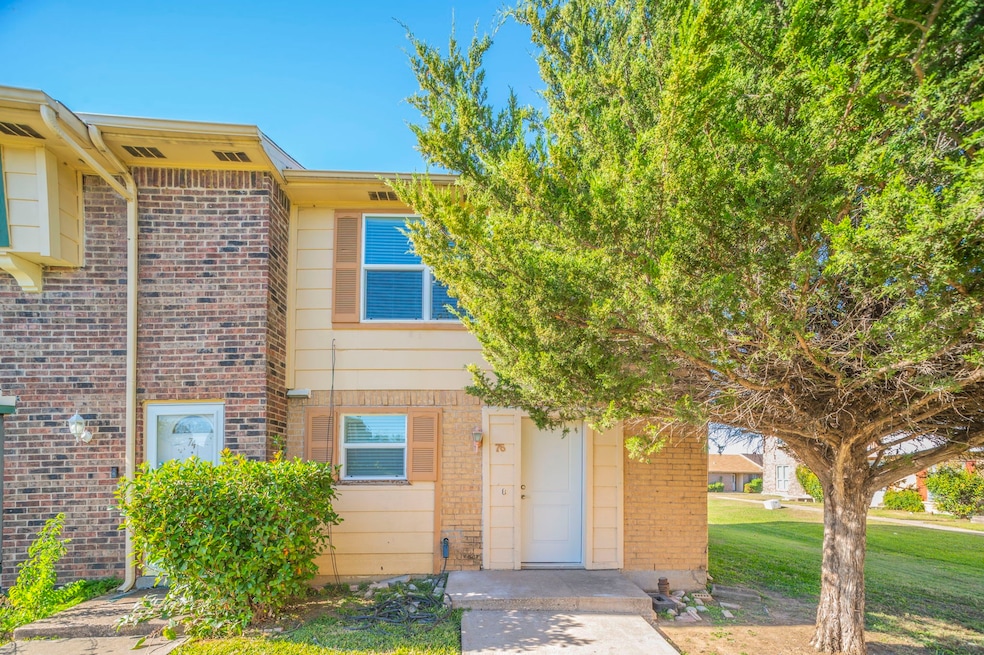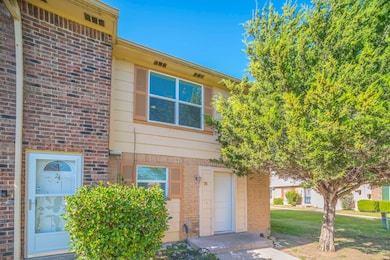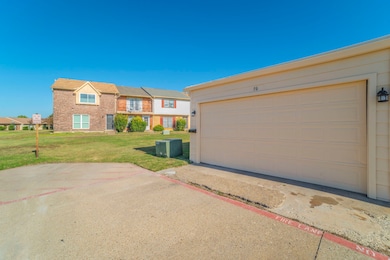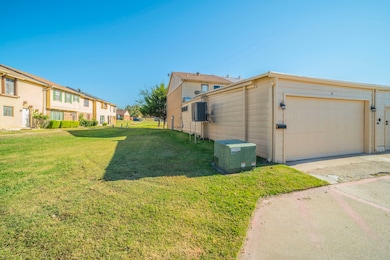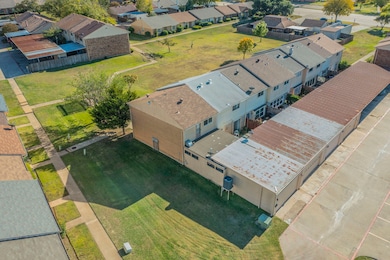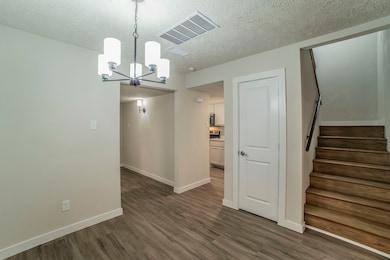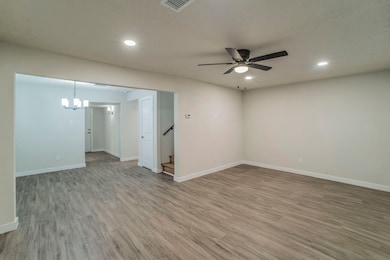76 E Mountain Creek Dr Grand Prairie, TX 75052
Estimated payment $1,670/month
Highlights
- Two Primary Bedrooms
- Wood Flooring
- Granite Countertops
- Traditional Architecture
- Corner Lot
- Enclosed Patio or Porch
About This Home
Desirable end unit with a full two car garage! Updated, vacant and move in ready! Greenbelt area right out the front door with a covered sitting area. Downstairs you will find the living, dining, kitchen and half bath areas. Totally updated kitchen with stainless steel appliances including a refrigerator! Stone countertops and all new cabinets and doors. Fresh paint, nice wood flooring, updated windows and new blinds thru out. Downstairs you will also find a large bonus room with HVAC. Large laundry room downstairs too. Upstairs are two large bedrooms each with a full bath. Nice size closets. The attic is finished out and makes for excellent storage or use your imagination. Full two car rear entry garage with opener and guest parking is just steps away. No city water bill! Water, sewer and trash pick up are covered by the HOA. HOA also takes care of the common areas, even the front yard and landscaping. The HOA also takes care of some of the exterior maintenance such wood rot, painting and some fence work. Super location just minutes to shopping, schools and much more. I-20 is just minutes away. President George Bush Turnpike is also just minutes away with an assortment of new restaurants, entertainment venues and much more. Highway 360 is nearby too. Easy access to all of DFW. Enjoy the most affordable townhome living in the area.
Listing Agent
CENTURY 21 Judge Fite Co. Brokerage Phone: 972-282-8888 License #0400237 Listed on: 11/07/2025

Townhouse Details
Home Type
- Townhome
Est. Annual Taxes
- $4,355
Year Built
- Built in 1973
Lot Details
- 1,612 Sq Ft Lot
HOA Fees
- $200 Monthly HOA Fees
Parking
- 2 Car Attached Garage
- Rear-Facing Garage
- Single Garage Door
- Garage Door Opener
Home Design
- Traditional Architecture
- Brick Exterior Construction
- Slab Foundation
- Composition Roof
Interior Spaces
- 1,600 Sq Ft Home
- 2-Story Property
- Built-In Features
- Decorative Lighting
- Window Treatments
- Wood Flooring
Kitchen
- Electric Range
- Microwave
- Dishwasher
- Granite Countertops
- Disposal
Bedrooms and Bathrooms
- 2 Bedrooms
- Double Master Bedroom
- Walk-In Closet
Laundry
- Laundry in Utility Room
- Washer and Electric Dryer Hookup
Outdoor Features
- Courtyard
- Enclosed Patio or Porch
Schools
- Whitt Elementary School
- South Grand Prairie High School
Utilities
- Central Heating and Cooling System
- Electric Water Heater
- High Speed Internet
- Phone Available
- Cable TV Available
Listing and Financial Details
- Tax Lot 93
- Assessor Parcel Number 28154500180930000
Community Details
Overview
- Association fees include ground maintenance, sewer, trash, water
- Mountain Creek Association
- Mountain Creek Twnhs 02 Subdivision
Recreation
- Trails
Map
Home Values in the Area
Average Home Value in this Area
Tax History
| Year | Tax Paid | Tax Assessment Tax Assessment Total Assessment is a certain percentage of the fair market value that is determined by local assessors to be the total taxable value of land and additions on the property. | Land | Improvement |
|---|---|---|---|---|
| 2025 | $4,355 | $174,280 | $40,000 | $134,280 |
| 2024 | $4,355 | $193,480 | $40,000 | $153,480 |
| 2023 | $4,355 | $193,480 | $40,000 | $153,480 |
| 2022 | $3,921 | $154,560 | $30,000 | $124,560 |
| 2021 | $3,455 | $135,030 | $0 | $0 |
| 2020 | $3,198 | $113,440 | $25,000 | $88,440 |
| 2019 | $3,134 | $107,260 | $20,000 | $87,260 |
| 2018 | $2,582 | $88,380 | $18,000 | $70,380 |
| 2017 | $1,821 | $62,360 | $12,000 | $50,360 |
| 2016 | $1,704 | $58,360 | $8,000 | $50,360 |
| 2015 | $1,446 | $52,830 | $6,000 | $46,830 |
| 2014 | $1,446 | $51,650 | $6,000 | $45,650 |
Property History
| Date | Event | Price | List to Sale | Price per Sq Ft |
|---|---|---|---|---|
| 11/07/2025 11/07/25 | For Sale | $210,000 | -- | $131 / Sq Ft |
Purchase History
| Date | Type | Sale Price | Title Company |
|---|---|---|---|
| Vendors Lien | -- | None Available | |
| Vendors Lien | -- | Hf |
Mortgage History
| Date | Status | Loan Amount | Loan Type |
|---|---|---|---|
| Open | $44,000 | New Conventional | |
| Previous Owner | $13,000 | Stand Alone Second | |
| Previous Owner | $52,000 | Purchase Money Mortgage |
Source: North Texas Real Estate Information Systems (NTREIS)
MLS Number: 21107594
APN: 28154500180930000
- 11 E Townhouse Ln Unit 26
- 24 E Mountain Creek Ct Unit 13
- 5 E Townhouse Ln Unit 26
- 1305 Birchbrook St
- 29 W Mountain Creek Dr Unit 17
- 19 W Mountain Creek Dr
- 125 W Mountain Creek Dr Unit 16
- 65 W Townhouse Ln Unit 17
- 2933 Nueva Tierra St
- 1313 S San Saba St
- 2837 Corrida Ct
- 1013 Las Flores Ct
- 1114 Cielo Vista Dr
- 3410 Country Club Dr
- 2611 SE 14th St
- 710 Country Ln
- 3305 Country Ln
- 703 Trinidad Dr
- 518 Campfire Dr
- 2609 Isbella Dr
- 24 E Mountain Creek Ct Unit 13
- 3 E Townhouse Ln Unit 26
- 92 E Mountain Creek Ct Unit 1
- 1 W Mountain Creek Dr Unit 5
- 25 W Mountain Creek Dr Unit 6
- 57 W Townhouse Ln Unit 18
- 1302 N San Saba St
- 2902 S Belt Line Rd
- 2802 Vera Cruz Dr
- 3214 Greentree Dr
- 705 Edelweiss Dr
- 610 Edelweiss Dr
- 802 Las Palmas Dr
- 3506 S Elm Dr
- 2610 Isbella Dr
- 3622 Green Hollow Dr
- 3517 SE 8th St
- 1011 Caliente Dr
- 311 Navarro Ln
- 501 E Pioneer Pkwy
