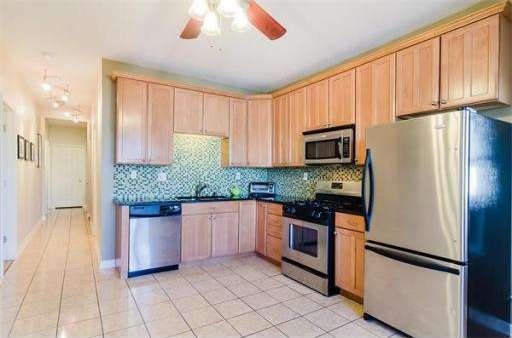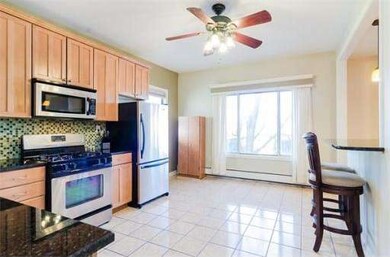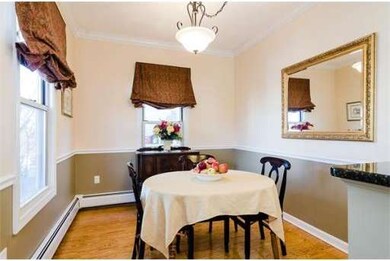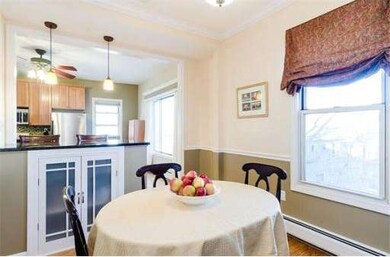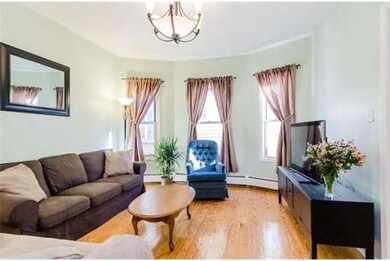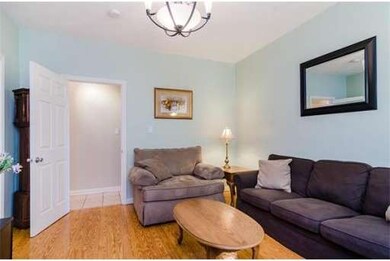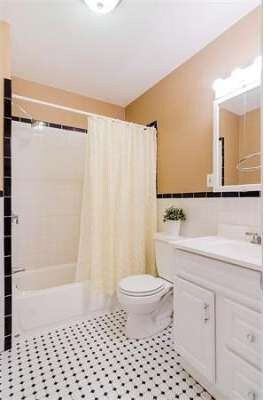
76 Forbes St Unit 3 Jamaica Plain, MA 02130
Jamaica Plain NeighborhoodAbout This Home
As of October 2017Central JP Location! Remodeled 4 bed, 2 full-bth, top flr condo w/ 2 living lvls. Offering 1600+ sf complete w/ an E/I kit, bay window, brkfst bar, granite/stainless, glass tile backsplash & open flow to DR. Retreat to the 600+ SF master suite w/ full bth, walk-in clst, skylights & city views. Also included in this sunny space are replcmnt windows, high ceilings, in-unit lndry, huge unfnshd storage/work area, & common yard. Easy access to pub trans, WholeFoods, restrnts & Longwood Med area.
Last Agent to Sell the Property
William Raveis R.E. & Home Services Listed on: 02/05/2013

Property Details
Home Type
Condominium
Est. Annual Taxes
$9,467
Year Built
1920
Lot Details
0
Listing Details
- Unit Level: 3
- Unit Placement: Upper, Top/Penthouse, Front, Back
- Special Features: None
- Property Sub Type: Condos
- Year Built: 1920
Interior Features
- Has Basement: No
- Primary Bathroom: Yes
- Number of Rooms: 8
- Amenities: Public Transportation, Shopping, Park, Golf Course, Medical Facility, Bike Path, Highway Access, Public School, T-Station, University
- Electric: Circuit Breakers, 100 Amps
- Energy: Insulated Windows
- Flooring: Wood, Tile
- Interior Amenities: Cable Available
- Bedroom 2: First Floor, 14X12
- Bedroom 3: First Floor, 12X12
- Bedroom 4: First Floor, 12X9
- Bathroom #1: First Floor
- Bathroom #2: Second Floor
- Kitchen: First Floor, 16X12
- Laundry Room: Second Floor
- Living Room: First Floor, 14X12
- Master Bedroom: Second Floor, 27X18
- Master Bedroom Description: Closet - Walk-in, Bathroom - Full, Skylight, Remodeled
- Dining Room: First Floor, 12X9
Exterior Features
- Exterior Unit Features: Other (See Remarks)
Garage/Parking
- Parking Spaces: 0
Utilities
- Heat Zones: 1
- Hot Water: Natural Gas
- Utility Connections: for Gas Range, for Electric Dryer
Condo/Co-op/Association
- Association Fee Includes: Water, Sewer, Master Insurance
- Association Pool: No
- Management: Owner Association
- Pets Allowed: Yes
- No Units: 3
- Unit Building: 3
Ownership History
Purchase Details
Similar Homes in the area
Home Values in the Area
Average Home Value in this Area
Purchase History
| Date | Type | Sale Price | Title Company |
|---|---|---|---|
| Quit Claim Deed | -- | None Available |
Mortgage History
| Date | Status | Loan Amount | Loan Type |
|---|---|---|---|
| Open | $60,000 | Second Mortgage Made To Cover Down Payment | |
| Open | $395,000 | Stand Alone Refi Refinance Of Original Loan | |
| Previous Owner | $400,000 | New Conventional | |
| Previous Owner | $405,000 | New Conventional | |
| Previous Owner | $339,500 | No Value Available | |
| Previous Owner | $352,000 | New Conventional |
Property History
| Date | Event | Price | Change | Sq Ft Price |
|---|---|---|---|---|
| 12/17/2017 12/17/17 | Rented | $3,200 | 0.0% | -- |
| 11/16/2017 11/16/17 | Price Changed | $3,200 | -11.1% | $2 / Sq Ft |
| 11/09/2017 11/09/17 | Price Changed | $3,600 | -5.3% | $2 / Sq Ft |
| 10/30/2017 10/30/17 | For Rent | $3,800 | 0.0% | -- |
| 10/23/2017 10/23/17 | Sold | $675,000 | +12.7% | $411 / Sq Ft |
| 09/13/2017 09/13/17 | Pending | -- | -- | -- |
| 09/06/2017 09/06/17 | For Sale | $599,000 | +36.4% | $365 / Sq Ft |
| 06/25/2013 06/25/13 | Sold | $439,000 | +2.3% | $267 / Sq Ft |
| 02/18/2013 02/18/13 | Pending | -- | -- | -- |
| 02/05/2013 02/05/13 | For Sale | $429,000 | -- | $261 / Sq Ft |
Tax History Compared to Growth
Tax History
| Year | Tax Paid | Tax Assessment Tax Assessment Total Assessment is a certain percentage of the fair market value that is determined by local assessors to be the total taxable value of land and additions on the property. | Land | Improvement |
|---|---|---|---|---|
| 2025 | $9,467 | $817,500 | $0 | $817,500 |
| 2024 | $8,237 | $755,700 | $0 | $755,700 |
| 2023 | $7,876 | $733,300 | $0 | $733,300 |
| 2022 | $7,599 | $698,400 | $0 | $698,400 |
| 2021 | $7,435 | $696,800 | $0 | $696,800 |
| 2020 | $7,134 | $675,600 | $0 | $675,600 |
| 2019 | $6,592 | $625,464 | $0 | $625,464 |
| 2018 | $6,072 | $579,360 | $0 | $579,360 |
| 2017 | $5,732 | $541,280 | $0 | $541,280 |
| 2016 | $5,513 | $501,160 | $0 | $501,160 |
| 2015 | $5,409 | $446,624 | $0 | $446,624 |
| 2014 | $5,150 | $409,360 | $0 | $409,360 |
Agents Affiliated with this Home
-
Laura Gargalowitz
L
Seller's Agent in 2017
Laura Gargalowitz
Gibson Sotheby's International Realty
6 Total Sales
-
Ross Zuckerman

Seller's Agent in 2017
Ross Zuckerman
Advisors Living - Arlington
(617) 992-6799
2 in this area
17 Total Sales
-
Sarah Carroll

Seller's Agent in 2013
Sarah Carroll
William Raveis R.E. & Home Services
(781) 820-0280
14 in this area
53 Total Sales
Map
Source: MLS Property Information Network (MLS PIN)
MLS Number: 71479789
APN: JAMA-000000-000010-002522-000006
- 52 Wyman St Unit 3
- 55 Mozart St Unit 3
- 66 Mozart St
- 36-38 Priesing St
- 90 Boylston St Unit 1
- 20 Boylston St Unit 3
- 8 Marbury Terrace Unit 3
- 175 School St Unit A
- 196 Chestnut Ave Unit I
- 124-126 Minden St Unit 126-2
- 31 Evergreen St Unit 2
- 31 Evergreen St Unit 1
- 24-26 Moraine St Unit 24
- 33 Evergreen St Unit 1
- 68 Perkins St Unit 1
- 172 Boylston St Unit 3
- 12 Zamora St
- 343 S Huntington Ave Unit 7
- 120 School St Unit 2
- 40 Rockview St Unit 4
