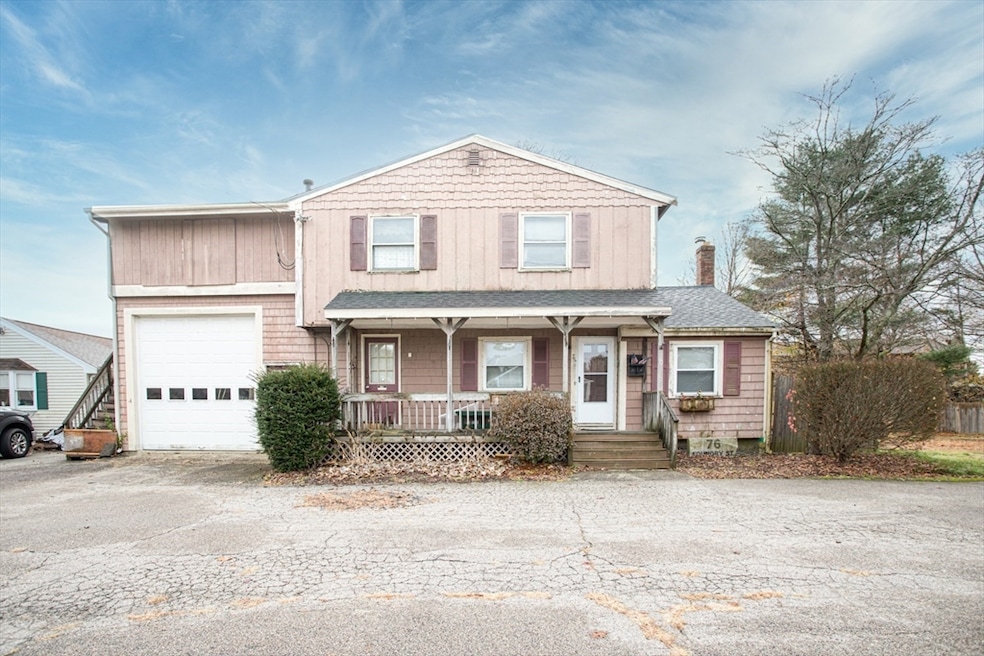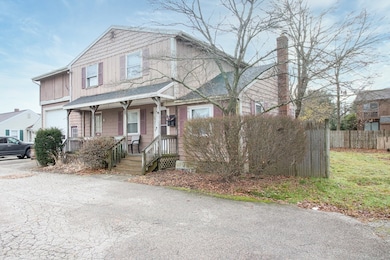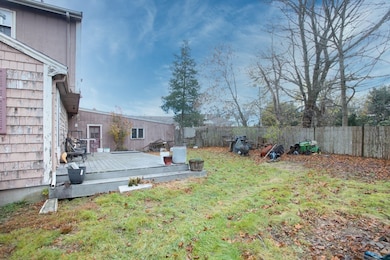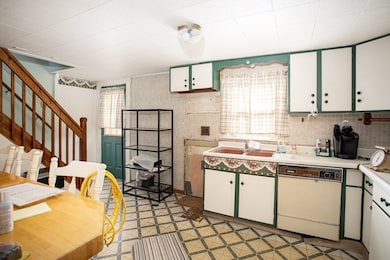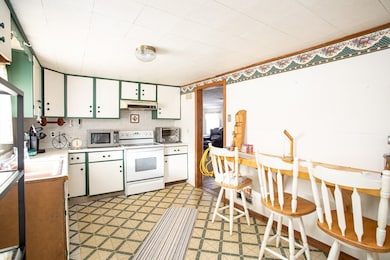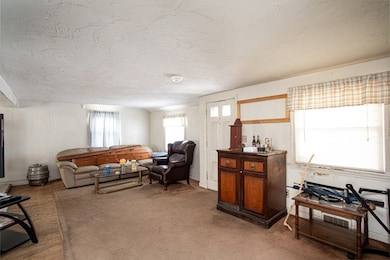76 Foundry St South Easton, MA 02375
Estimated payment $3,030/month
3
Beds
2
Baths
1,874
Sq Ft
$253
Price per Sq Ft
Highlights
- City View
- Colonial Architecture
- 1 Fireplace
- Easton Middle School Rated A-
- Property is near public transit
- No HOA
About This Home
Attention Investors and Contractors! This 3-bedroom, 2-bath home presents an excellent opportunity for your next project. The property features a two car tandem garage with a second-floor storage room, a backyard, and 55 feet of frontage. With plenty of potential to increase value, this home is ready for the right vision. Conveniently located in a commercial zone, this property offers added flexibility for future use. Being sold as-is and will not qualify for VA or FHA financing.
Open House Schedule
-
Saturday, November 29, 202511:00 am to 12:00 pm11/29/2025 11:00:00 AM +00:0011/29/2025 12:00:00 PM +00:00Electricity and water is off. Please be sure to bring a flashlight.Add to Calendar
Home Details
Home Type
- Single Family
Est. Annual Taxes
- $6,262
Year Built
- Built in 1950
Lot Details
- 7,200 Sq Ft Lot
- Level Lot
- Cleared Lot
- Property is zoned BUS
Parking
- 2 Car Attached Garage
- Side Facing Garage
- Driveway
- Open Parking
- Off-Street Parking
Home Design
- Colonial Architecture
- Frame Construction
- Shingle Roof
- Concrete Perimeter Foundation
Interior Spaces
- 1,874 Sq Ft Home
- 1 Fireplace
- City Views
Bedrooms and Bathrooms
- 3 Bedrooms
- 2 Full Bathrooms
Basement
- Basement Fills Entire Space Under The House
- Interior Basement Entry
Location
- Property is near public transit
- Property is near schools
Utilities
- No Cooling
- Forced Air Heating System
- Heating System Uses Natural Gas
- 100 Amp Service
- Gas Water Heater
- Private Sewer
Community Details
- No Home Owners Association
- Shops
Listing and Financial Details
- Assessor Parcel Number M:0053U B:0053 L:0000,2808909
- Tax Block 53
Map
Create a Home Valuation Report for This Property
The Home Valuation Report is an in-depth analysis detailing your home's value as well as a comparison with similar homes in the area
Home Values in the Area
Average Home Value in this Area
Tax History
| Year | Tax Paid | Tax Assessment Tax Assessment Total Assessment is a certain percentage of the fair market value that is determined by local assessors to be the total taxable value of land and additions on the property. | Land | Improvement |
|---|---|---|---|---|
| 2025 | $6,262 | $501,800 | $271,000 | $230,800 |
| 2024 | $5,862 | $439,100 | $208,300 | $230,800 |
| 2023 | $5,204 | $356,700 | $208,300 | $148,400 |
| 2022 | $5,246 | $340,900 | $195,000 | $145,900 |
| 2021 | $5,138 | $331,900 | $186,000 | $145,900 |
| 2020 | $4,989 | $324,400 | $178,500 | $145,900 |
| 2019 | $4,849 | $303,800 | $161,700 | $142,100 |
| 2018 | $4,639 | $286,200 | $153,000 | $133,200 |
| 2017 | $4,642 | $286,200 | $153,000 | $133,200 |
| 2016 | $4,434 | $273,900 | $141,700 | $132,200 |
| 2015 | $4,578 | $272,800 | $146,000 | $126,800 |
| 2014 | $4,249 | $255,200 | $129,800 | $125,400 |
Source: Public Records
Property History
| Date | Event | Price | List to Sale | Price per Sq Ft |
|---|---|---|---|---|
| 11/25/2025 11/25/25 | For Sale | $475,000 | -- | $253 / Sq Ft |
Source: MLS Property Information Network (MLS PIN)
Purchase History
| Date | Type | Sale Price | Title Company |
|---|---|---|---|
| Deed | $117,500 | -- | |
| Deed | $117,500 | -- | |
| Deed | $133,000 | -- |
Source: Public Records
Mortgage History
| Date | Status | Loan Amount | Loan Type |
|---|---|---|---|
| Open | $25,000 | No Value Available | |
| Open | $97,000 | No Value Available | |
| Closed | $94,000 | Purchase Money Mortgage |
Source: Public Records
Source: MLS Property Information Network (MLS PIN)
MLS Number: 73457645
APN: EAST-000053U-000053
Nearby Homes
- 453 Turnpike St Unit 6
- 88 Village St Unit 88
- 41 Foundry St Unit 11-7
- 15 Foundry St Unit A1
- 15 Foundry St Unit A3
- 15 Foundry St Unit A8
- 5 Indian Cove Way Unit 5
- 6 Indian Cove Way Unit 6
- 23 Windchime Rd
- 305 Turnpike St=237 5th St Unit 237
- 305 Turnpike St Unit 26 2nd St
- 47 Cutter Dr
- 165 Pine Street (23 Lili Way)
- 509 Dongary Rd Unit 509
- 166 Purchase St
- 431 Depot St - L4 Overlook Ln
- 63 Pine St
- 288 Crescent St
- 282 Crescent St
- 279 Crescent St
- 477 W Center St
- 445 W Center St Unit b2
- 368 N Elm St Unit 2
- 28-30 Maolis Ave Unit 2
- 11 Roosevelt Cir
- 7 Roosevelt Cir
- 8 Island Ct
- 847 Pearl St Unit 2
- 2050-4100 Pleasant St
- 100 Chestnut Farm Way
- 5 Lakeshore Center
- 41 Carleton Ave Unit 1
- 41 Carleton Ave Unit 2
- 60 Robert Dr Unit FL1-ID4528A
- 60 Robert Dr Unit FL1-ID5583A
- 60 Robert Dr Unit FL1-ID5564A
- 60 Robert Dr Unit FL2-ID5459A
- 60 Robert Dr Unit FL2-ID5330A
- 60 Robert Dr Unit FL2-ID5494A
- 60 Robert Dr Unit FL3-ID2479A
