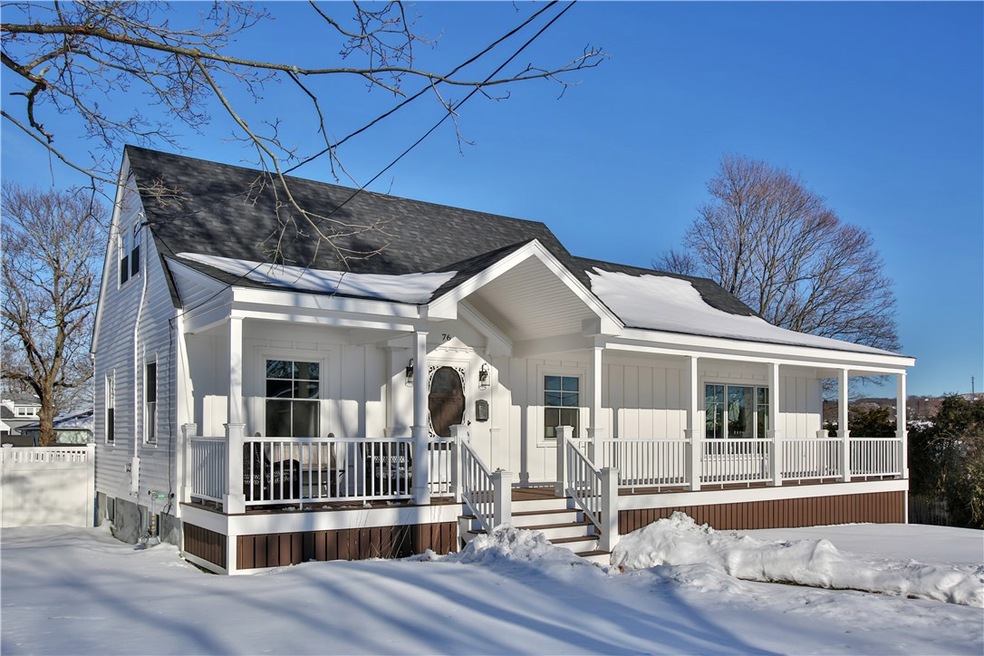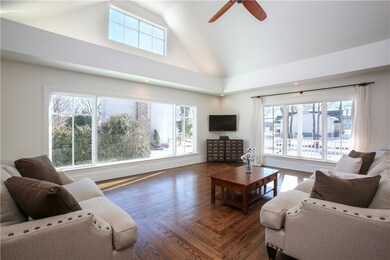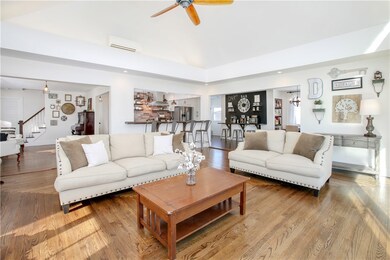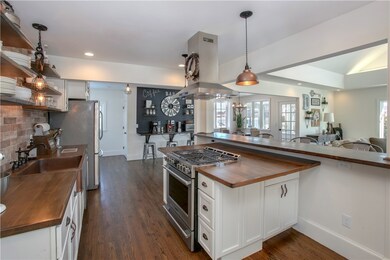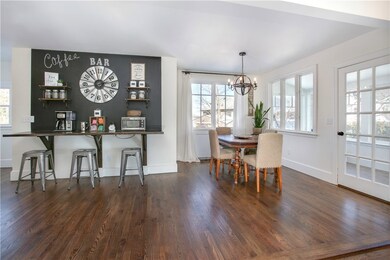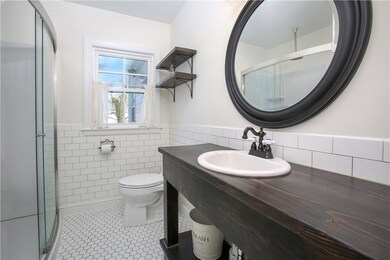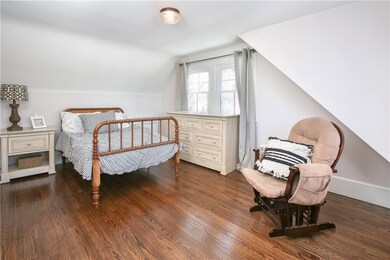
76 Gay St Somerset, MA 02726
Pottersville NeighborhoodHighlights
- Cape Cod Architecture
- Wood Flooring
- 2 Car Attached Garage
- Cathedral Ceiling
- Game Room
- Ductless Heating Or Cooling System
About This Home
As of June 2018This 3 bedroom Cape Cod has been COMPLETELY renovated and is coastal living at it's best. The welcoming front porch overlooks the water and has enough room to socialize on warm summer days. The open floor plan allows for all to enjoy the water views and perfect for entertaining. The living space has vaulted ceilings with plenty of natural light from oversized windows. The kitchen has stainless appliances and hood, and the white cabinets are complimented by the wood counters which provide a warm and inviting atmosphere in the kitchen area. The breakfast bar provides more counter space or room for people to gather and eat casually. There is a 3-season porch that overlooks the fenced .25 acre lot. There is a large bedroom on the first floor, along with a full bath with custom vanity and walk-in tiled shower. The second floor has two bedrooms and full bathroom with a tiled tub and custom vanity. The walk-out basement to the yard has a mudroom laundry area and a full family room. The house has new roof, siding, air conditioning and all mechanics. There is a 2-car garage that leads into lower level that allows for easy unloading of groceries and protection from weather. This is as close as it gets to buying new construction!
Last Agent to Sell the Property
Mott & Chace Sotheby's Intl. License #RES.0035512 Listed on: 01/24/2018
Last Buyer's Agent
Non-Mls Member
Non-Mls Member
Home Details
Home Type
- Single Family
Est. Annual Taxes
- $5,559
Year Built
- Built in 1952
Lot Details
- 0.25 Acre Lot
- Property is zoned R1
Parking
- 2 Car Attached Garage
- Garage Door Opener
Home Design
- Cape Cod Architecture
- Vinyl Siding
- Concrete Perimeter Foundation
Interior Spaces
- 2-Story Property
- Cathedral Ceiling
- Game Room
- Storage Room
Kitchen
- Oven
- Range with Range Hood
- Dishwasher
- Disposal
Flooring
- Wood
- Ceramic Tile
Bedrooms and Bathrooms
- 3 Bedrooms
- 2 Full Bathrooms
- Bathtub with Shower
Laundry
- Laundry Room
- Dryer
- Washer
Finished Basement
- Walk-Out Basement
- Basement Fills Entire Space Under The House
Utilities
- Ductless Heating Or Cooling System
- Zoned Heating
- Heating System Uses Gas
- Heating System Uses Steam
- 200+ Amp Service
- Gas Water Heater
Listing and Financial Details
- Tax Lot 0018
- Assessor Parcel Number 76GAYSTSOMR
Ownership History
Purchase Details
Home Financials for this Owner
Home Financials are based on the most recent Mortgage that was taken out on this home.Purchase Details
Home Financials for this Owner
Home Financials are based on the most recent Mortgage that was taken out on this home.Purchase Details
Purchase Details
Similar Homes in Somerset, MA
Home Values in the Area
Average Home Value in this Area
Purchase History
| Date | Type | Sale Price | Title Company |
|---|---|---|---|
| Not Resolvable | $416,000 | -- | |
| Warranty Deed | $168,000 | -- | |
| Warranty Deed | $168,000 | -- | |
| Warranty Deed | $168,000 | -- | |
| Foreclosure Deed | $265,891 | -- | |
| Foreclosure Deed | $265,891 | -- | |
| Foreclosure Deed | $265,891 | -- | |
| Deed | $260,000 | -- | |
| Deed | $260,000 | -- |
Mortgage History
| Date | Status | Loan Amount | Loan Type |
|---|---|---|---|
| Open | $400,925 | VA | |
| Closed | $400,925 | VA | |
| Previous Owner | $450,000 | No Value Available |
Property History
| Date | Event | Price | Change | Sq Ft Price |
|---|---|---|---|---|
| 06/19/2018 06/19/18 | Sold | $416,000 | -2.1% | $164 / Sq Ft |
| 05/20/2018 05/20/18 | Pending | -- | -- | -- |
| 01/24/2018 01/24/18 | For Sale | $424,900 | +152.9% | $167 / Sq Ft |
| 11/30/2015 11/30/15 | Sold | $168,000 | 0.0% | $96 / Sq Ft |
| 08/20/2015 08/20/15 | Pending | -- | -- | -- |
| 08/17/2015 08/17/15 | Off Market | $168,000 | -- | -- |
| 08/11/2015 08/11/15 | For Sale | $168,000 | -- | $96 / Sq Ft |
Tax History Compared to Growth
Tax History
| Year | Tax Paid | Tax Assessment Tax Assessment Total Assessment is a certain percentage of the fair market value that is determined by local assessors to be the total taxable value of land and additions on the property. | Land | Improvement |
|---|---|---|---|---|
| 2025 | $8,910 | $669,900 | $184,400 | $485,500 |
| 2024 | $8,233 | $643,700 | $184,400 | $459,300 |
| 2023 | $7,302 | $575,900 | $167,500 | $408,400 |
| 2022 | $6,779 | $510,100 | $144,700 | $365,400 |
| 2021 | $6,847 | $466,400 | $130,900 | $335,500 |
| 2020 | $6,265 | $411,600 | $130,800 | $280,800 |
| 2019 | $7,557 | $414,100 | $152,400 | $261,700 |
| 2018 | $5,143 | $327,800 | $147,400 | $180,400 |
| 2017 | $5,218 | $299,900 | $147,400 | $152,500 |
| 2016 | $5,251 | $299,900 | $147,400 | $152,500 |
| 2015 | $4,973 | $286,600 | $149,800 | $136,800 |
| 2014 | $6,878 | $284,800 | $149,800 | $135,000 |
Agents Affiliated with this Home
-

Seller's Agent in 2018
Kimberly Ide
Mott & Chace Sotheby's Intl.
(401) 487-6928
21 Total Sales
-
N
Buyer's Agent in 2018
Non-Mls Member
Non-Mls Member
-
C
Seller's Agent in 2015
Charles Roberts
Roberts Associates Real Estate
(401) 741-7933
48 Total Sales
Map
Source: State-Wide MLS
MLS Number: 1181419
APN: SOME-000009C-000000-000018
- 81 Wood St
- 172 Washington Ave
- 3527 Riverside Ave
- 1978 County St
- 386 Buffinton St
- 3850 N Main St Unit 3850
- 3652 N Main St Unit 4
- 29 Cedar St
- 224 Chace St
- 121 Island Heights Ave
- 2163 County St
- 50 Clark St Unit 12
- 138 Bourn Ave
- 196 Luther Ave
- 74 Terri Marie Way Unit 6
- 168 Varao Ave
- 102 Terri Marie Way Unit 10
- 129 Dewey St
- 2546 County St
- 701 Prospect St
