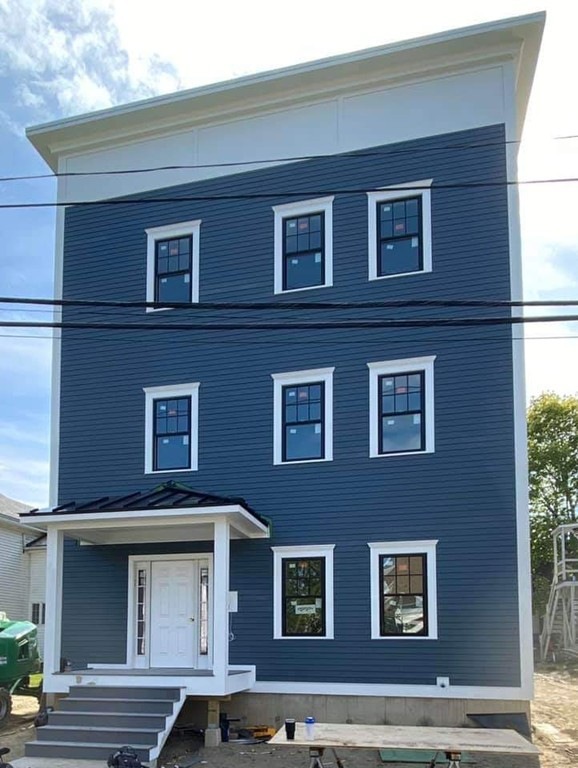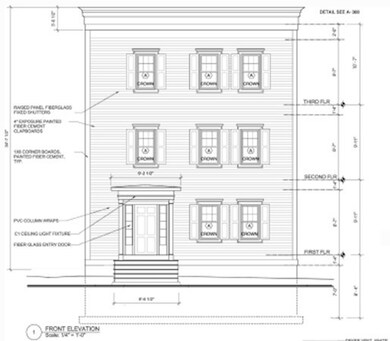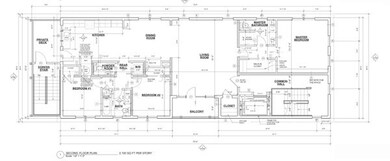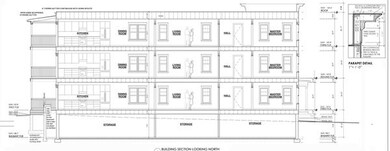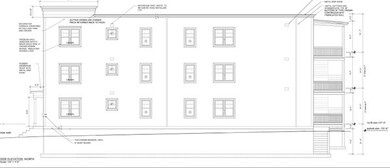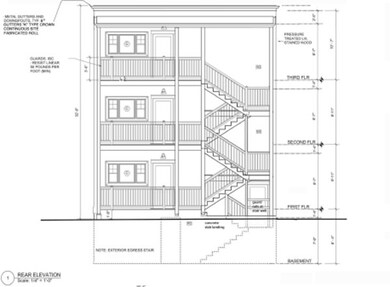
76 Gothic St Unit 2 Northampton, MA 01060
About This Home
As of January 2021Announcing 3 new energy-efficient, to-be-built single-level condominiums in the heart of Downtown Northampton! Each condominium has an open concept kitchen, dining and living rooms, a master bedroom with en-suite bath, two more bedrooms with a shared private bath, and a half bath. The 1865-ft, beautifully finished living spaces are further enhanced with uniquely attached side-balcony which allows natural light and air into the home; plus an additional rear deck for a lovely outdoor entertaining experience as well. There will be in-unit laundry and a large secure and private basement storage space. The 2nd and 3rd floor units will be serviced by an elevator and stairs. These gorgeous condos are located just moments away from everything that the city has to offer: Music, restaurants, farmers markets, local artisan shops and more. Projected to be complete in Summer 2020
Last Agent to Sell the Property
The Murphys REALTORS®, Inc. Listed on: 10/14/2019
Property Details
Home Type
- Condominium
Year Built
- Built in 2020
Lot Details
- Year Round Access
Kitchen
- Range with Range Hood
- Dishwasher
- Disposal
Flooring
- Wood
- Tile
Utilities
- Air Source Heat Pump
- Electric Water Heater
Additional Features
- Basement
Community Details
- Call for details about the types of pets allowed
Similar Homes in Northampton, MA
Home Values in the Area
Average Home Value in this Area
Property History
| Date | Event | Price | Change | Sq Ft Price |
|---|---|---|---|---|
| 01/15/2021 01/15/21 | Sold | $302,500 | -2.1% | $300 / Sq Ft |
| 11/02/2020 11/02/20 | Pending | -- | -- | -- |
| 10/01/2020 10/01/20 | Price Changed | $309,000 | -6.1% | $306 / Sq Ft |
| 08/26/2020 08/26/20 | For Sale | $329,000 | -53.7% | $326 / Sq Ft |
| 08/24/2020 08/24/20 | Sold | $710,000 | -3.9% | $381 / Sq Ft |
| 03/03/2020 03/03/20 | Pending | -- | -- | -- |
| 12/13/2019 12/13/19 | Price Changed | $739,000 | -11.9% | $396 / Sq Ft |
| 10/14/2019 10/14/19 | For Sale | $839,000 | -- | $450 / Sq Ft |
Tax History Compared to Growth
Agents Affiliated with this Home
-

Seller's Agent in 2021
Jeanne Troxell Munson
The Murphys REALTORS®, Inc.
(413) 665-3797
12 in this area
78 Total Sales
-
D
Buyer's Agent in 2021
David Santos
Coldwell Banker Community REALTORS®
(413) 586-8355
9 in this area
64 Total Sales
-

Buyer's Agent in 2020
Julie Starr
5 College REALTORS® Northampton
(413) 584-2900
13 in this area
55 Total Sales
Map
Source: MLS Property Information Network (MLS PIN)
MLS Number: 72579419
