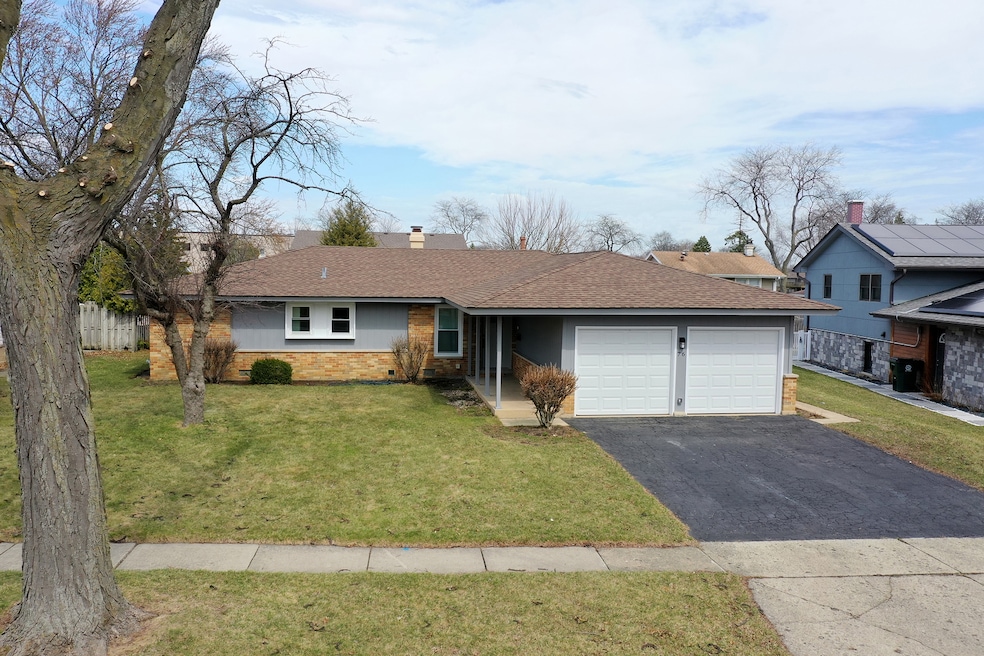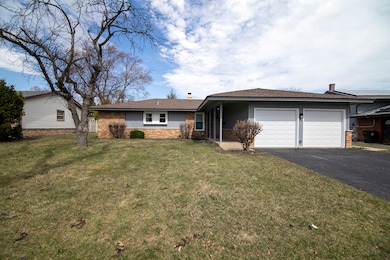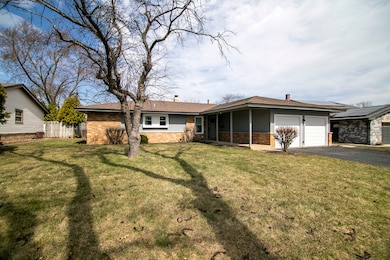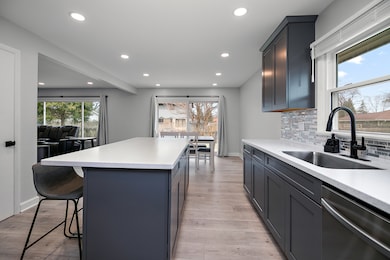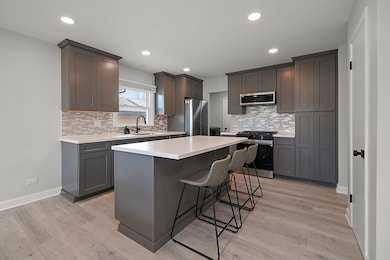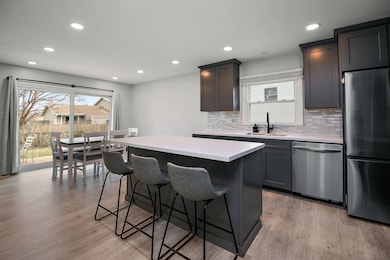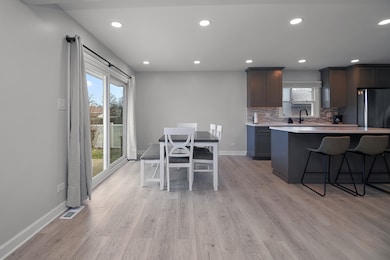Estimated payment $3,044/month
Highlights
- Breakfast Bar
- Living Room
- Entrance Foyer
- Elk Grove High School Rated A
- Laundry Room
- 4-minute walk to Burbank Park
About This Home
Fully Renovated and Move-In Ready! Welcome to this Beautifully Updated 4-Bedroom, 2-Bathroom Home, Completely Rehabbed in 2024 with Modern Upgrades Throughout! Designed for Both Style and Functionality, this Home Features Waterproof Laminate Flooring Throughout, Can Lighting and Motion Lights for Added Convenience. The Spacious Primary Suite Includes a Private Ensuite Bath, While the Additional Bedrooms Offer Ample Space and Versatility. The Stylish Kitchen Boasts Stainless Steel Appliances, Sleek Cabinetry, and Plenty of Counter Space for all Your Culinary Needs. Storage Will Not be an Issue with Plenty of Closet Space throughout the Home. Major Updates Include New Electrical (2024), a New Furnace, A/C, and Tankless Water Heater (2024), Plus a Roof Replaced in 2018 for Long-Term Peace of Mind. The Exterior has been Freshly Painted, Giving this Home Incredible Curb Appeal! Step Outside to a Backyard Perfect for Relaxing and Entertaining, with Plenty of Space to Enjoy Outdoor Gatherings and a Shed for Extra Storage. Located Near Schools, Parks, and Shopping, this Turnkey Home is ready for you! Schedule your showing today!
Home Details
Home Type
- Single Family
Est. Annual Taxes
- $7,116
Year Built
- Built in 1964 | Remodeled in 2024
Lot Details
- Fenced
Parking
- 2 Car Garage
- Driveway
- Parking Included in Price
Home Design
- Brick Exterior Construction
- Asphalt Roof
Interior Spaces
- 1,621 Sq Ft Home
- 1-Story Property
- Entrance Foyer
- Family Room
- Living Room
- Dining Room
- Laminate Flooring
Kitchen
- Breakfast Bar
- Range
- Microwave
- Dishwasher
Bedrooms and Bathrooms
- 4 Bedrooms
- 4 Potential Bedrooms
- 2 Full Bathrooms
Laundry
- Laundry Room
- Dryer
- Washer
Schools
- Salt Creek Elementary School
- Grove Junior High School
- Elk Grove High School
Utilities
- Forced Air Heating and Cooling System
- Heating System Uses Natural Gas
Listing and Financial Details
- Homeowner Tax Exemptions
- Other Tax Exemptions
Map
Home Values in the Area
Average Home Value in this Area
Tax History
| Year | Tax Paid | Tax Assessment Tax Assessment Total Assessment is a certain percentage of the fair market value that is determined by local assessors to be the total taxable value of land and additions on the property. | Land | Improvement |
|---|---|---|---|---|
| 2024 | $7,116 | $32,000 | $6,695 | $25,305 |
| 2023 | $6,816 | $32,000 | $6,695 | $25,305 |
| 2022 | $6,816 | $32,000 | $6,695 | $25,305 |
| 2021 | $4,817 | $21,349 | $4,134 | $17,215 |
| 2020 | $4,713 | $21,349 | $4,134 | $17,215 |
| 2019 | $5,514 | $26,763 | $4,134 | $22,629 |
| 2018 | $5,703 | $24,910 | $3,544 | $21,366 |
| 2017 | $5,681 | $24,910 | $3,544 | $21,366 |
| 2016 | $5,521 | $24,910 | $3,544 | $21,366 |
| 2015 | $5,499 | $23,908 | $3,150 | $20,758 |
| 2014 | $5,442 | $23,908 | $3,150 | $20,758 |
| 2013 | $5,298 | $23,908 | $3,150 | $20,758 |
Property History
| Date | Event | Price | List to Sale | Price per Sq Ft |
|---|---|---|---|---|
| 11/15/2025 11/15/25 | For Sale | $465,000 | 0.0% | $287 / Sq Ft |
| 11/13/2025 11/13/25 | Pending | -- | -- | -- |
| 10/06/2025 10/06/25 | For Sale | $465,000 | 0.0% | $287 / Sq Ft |
| 10/02/2025 10/02/25 | Pending | -- | -- | -- |
| 09/23/2025 09/23/25 | For Sale | $465,000 | -- | $287 / Sq Ft |
Purchase History
| Date | Type | Sale Price | Title Company |
|---|---|---|---|
| Deed | -- | None Listed On Document | |
| Warranty Deed | -- | None Listed On Document | |
| Interfamily Deed Transfer | -- | None Available | |
| Interfamily Deed Transfer | -- | -- |
Source: Midwest Real Estate Data (MRED)
MLS Number: 12478626
APN: 08-32-213-016-0000
- 910 Lonsdale Rd
- 908 Brantwood Ave
- 50 Kendal Rd
- 110 Essex Rd
- 101 Clearmont Dr
- 72 Braemar Dr
- 104 Boardwalk St Unit 2E
- 73 Hastings Ave
- 210 Yarmouth Rd
- 959 Ridge Ave
- 115 Boardwalk St Unit 2E
- 926 Wilshire Ave
- 930 Wilshire Ave
- 850 Wellington Ave Unit 304
- 850 Wellington Ave Unit 311
- 737 Wellington Ave Unit U4
- 1043 Elmwood Ln
- 520 Biesterfield Rd Unit D318
- 840 Wellington Ave Unit 318
- 840 Wellington Ave Unit 315
- 975 Jefferson Square
- 769 Penrith Ave
- 235 Washington Square Unit C
- 1130 Cheekwood Ct
- 908 Ridge Square
- 877 Wellington Ave Unit 1
- 242 Banbury Ave Unit ID1285050P
- 119 Boardwalk St Unit 1W
- 255 Banbury Ave Unit ID1285054P
- 520 Biesterfield Rd Unit E220
- 784 Gloucester Dr Unit 784 Gloucester Dr
- 1133 N Arlington Heights Rd
- 817 Pahl Rd
- 281 Bay Dr
- 480 Eagle Dr
- 510 Shadywood Ln
- 945 Huntington Dr Unit 60200
- 309 E Theodore Ln
- 1031 Charlela Ln
- 675 Grove Dr Unit 311
