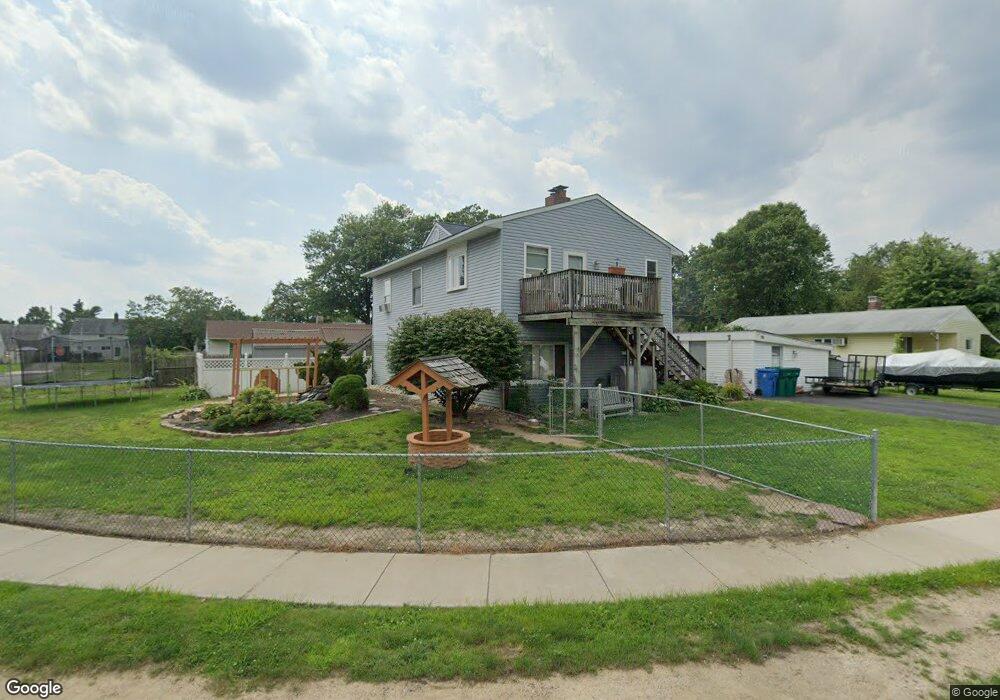76 Gridiron Rd Unit 1ST FL Levittown, PA 19057
Goldenridge NeighborhoodHighlights
- 0.43 Acre Lot
- No HOA
- Central Heating and Cooling System
- Rambler Architecture
About This Home
: : Welcome to 76 Gridiron Rd, 1st Floor, Levittown, PA 19057 — a comfortable and move-in-ready home in the heart of Bristol Township. This spacious first-floor unit features a bright and inviting layout with generous living areas and a practical floor plan. The home offers a cozy living room perfect for relaxing evenings, an eat-in kitchen with plenty of cabinet and counter space, and well-sized bedrooms that provide privacy and comfort.
Step outside to enjoy a large backyard ideal for outdoor gatherings, gardening, or quiet mornings with coffee. The property also includes convenient off-street parking and easy access to nearby shopping, restaurants, and major commuter routes. Located in the Bristol Township School District, this home offers both comfort and convenience for everyday living.
Whether you’re looking for a full-time residence or a long-term rental in a peaceful neighborhood, 76 Gridiron Rd combines practicality, value, and location in one great package.
Listing Agent
sergekozhukhar@compass.com Compass RE License #5017163 Listed on: 10/17/2025
Home Details
Home Type
- Single Family
Est. Annual Taxes
- $6,648
Year Built
- Built in 1953
Lot Details
- 0.43 Acre Lot
- Lot Dimensions are 188.00 x 100.00
- Property is zoned R3
Home Design
- Rambler Architecture
- Frame Construction
Interior Spaces
- 1,500 Sq Ft Home
- Property has 2 Levels
Bedrooms and Bathrooms
- 3 Main Level Bedrooms
- 1 Full Bathroom
Parking
- 2 Parking Spaces
- 2 Driveway Spaces
Utilities
- Central Heating and Cooling System
- Electric Water Heater
- Municipal Trash
Listing and Financial Details
- Residential Lease
- Security Deposit $1,825
- No Smoking Allowed
- 12-Month Min and 36-Month Max Lease Term
- Available 10/24/25
- Assessor Parcel Number 05-038-328
Community Details
Overview
- No Home Owners Association
- Whitewood Subdivision
Pet Policy
- Pets allowed on a case-by-case basis
- Pet Deposit $500
- $35 Monthly Pet Rent
Map
Source: Bright MLS
MLS Number: PABU2107894
APN: 05-038-328
- 24 Geranium Rd
- 240 Goldenridge Dr
- 103 Gable Hill Rd
- 84 Whitewood Dr
- 338 Goldenridge Dr
- 225 Oaktree Dr
- 53 Graceful Ln
- 10 Blue Ridge Dr
- 41 Jewel Ln
- 15 Queen Anne Rd
- 82 Indian Creek Dr
- 5717 Mitchell Rd
- 5732 Mitchell Rd
- 38 Indian Creek Dr
- 1522 Haines Rd
- 7200 Marion Ave
- 3401 Bristol Oxford Valley Rd
- 3501 Bristol Oxford Valley Rd
- 12 Crescent Ln
- 602 Hidden Forest Ct

