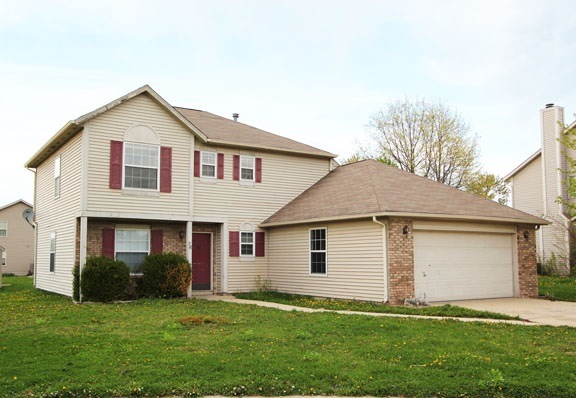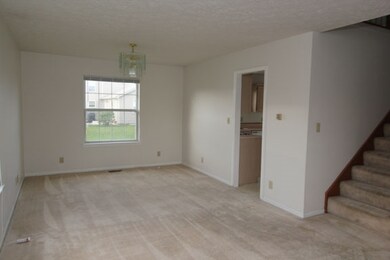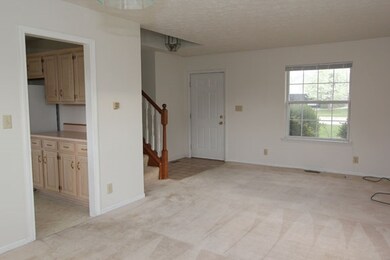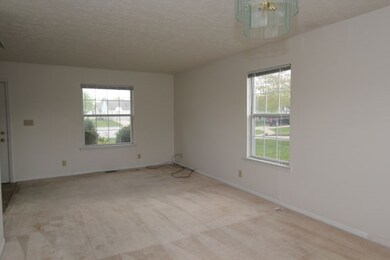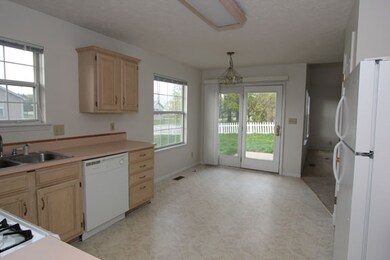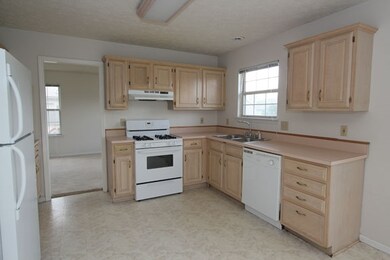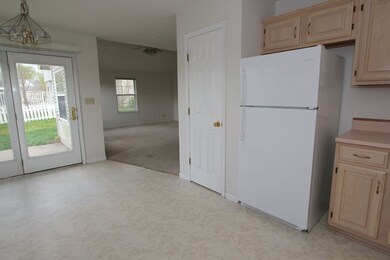
76 Haymarket Way Lafayette, IN 47905
Highlights
- Open Floorplan
- Cathedral Ceiling
- Cul-De-Sac
- Wyandotte Elementary School Rated A-
- Backs to Open Ground
- 2 Car Attached Garage
About This Home
As of April 2017GREAT LOCATION! Close to shopping and town. Features a spacious Master Suite complete with vaulted ceilings, walk-in-closet, and master bath. Loft over looks the living room/great room that features a two story vaulted ceiling. Open floor plan from living room to the kitchen/nook that opens to back patio and spacious back yard. Family room is open to the dining room and staircase with wooden banister. Great buy!
Home Details
Home Type
- Single Family
Est. Annual Taxes
- $1,909
Year Built
- Built in 1991
Lot Details
- 9,518 Sq Ft Lot
- Lot Dimensions are 85x112
- Backs to Open Ground
- Cul-De-Sac
Parking
- 2 Car Attached Garage
- Garage Door Opener
Home Design
- Shingle Roof
- Asphalt Roof
- Vinyl Construction Material
Interior Spaces
- 1,840 Sq Ft Home
- 1.5-Story Property
- Open Floorplan
- Cathedral Ceiling
- Ceiling Fan
- Entrance Foyer
- Gas And Electric Dryer Hookup
Kitchen
- Eat-In Kitchen
- Gas Oven or Range
Bedrooms and Bathrooms
- 3 Bedrooms
- En-Suite Primary Bedroom
- Walk-In Closet
- Double Vanity
- Bathtub with Shower
Utilities
- Forced Air Heating and Cooling System
- Heating System Uses Gas
- Cable TV Available
Listing and Financial Details
- Assessor Parcel Number 79-08-19-302-003.000-010
Ownership History
Purchase Details
Home Financials for this Owner
Home Financials are based on the most recent Mortgage that was taken out on this home.Purchase Details
Home Financials for this Owner
Home Financials are based on the most recent Mortgage that was taken out on this home.Purchase Details
Purchase Details
Home Financials for this Owner
Home Financials are based on the most recent Mortgage that was taken out on this home.Similar Homes in Lafayette, IN
Home Values in the Area
Average Home Value in this Area
Purchase History
| Date | Type | Sale Price | Title Company |
|---|---|---|---|
| Warranty Deed | -- | Stallard & Schuh Inc | |
| Warranty Deed | -- | -- | |
| Warranty Deed | -- | -- | |
| Interfamily Deed Transfer | -- | None Available | |
| Warranty Deed | -- | -- |
Mortgage History
| Date | Status | Loan Amount | Loan Type |
|---|---|---|---|
| Open | $140,265 | No Value Available | |
| Closed | $145,319 | FHA | |
| Previous Owner | $119,790 | FHA | |
| Previous Owner | $43,250 | New Conventional | |
| Previous Owner | $138,210 | VA |
Property History
| Date | Event | Price | Change | Sq Ft Price |
|---|---|---|---|---|
| 04/04/2017 04/04/17 | Sold | $148,000 | -7.5% | $80 / Sq Ft |
| 03/07/2017 03/07/17 | Pending | -- | -- | -- |
| 11/29/2016 11/29/16 | For Sale | $160,000 | +31.1% | $87 / Sq Ft |
| 10/30/2015 10/30/15 | Sold | $122,000 | 0.0% | $66 / Sq Ft |
| 10/30/2015 10/30/15 | Pending | -- | -- | -- |
| 10/30/2015 10/30/15 | For Sale | $122,000 | -- | $66 / Sq Ft |
Tax History Compared to Growth
Tax History
| Year | Tax Paid | Tax Assessment Tax Assessment Total Assessment is a certain percentage of the fair market value that is determined by local assessors to be the total taxable value of land and additions on the property. | Land | Improvement |
|---|---|---|---|---|
| 2024 | $1,585 | $245,700 | $60,000 | $185,700 |
| 2023 | $1,060 | $181,400 | $26,600 | $154,800 |
| 2022 | $1,103 | $169,300 | $26,600 | $142,700 |
| 2021 | $935 | $150,400 | $26,600 | $123,800 |
| 2020 | $726 | $134,100 | $26,600 | $107,500 |
| 2019 | $680 | $126,400 | $26,600 | $99,800 |
| 2018 | $586 | $119,600 | $26,600 | $93,000 |
| 2017 | $746 | $137,700 | $26,600 | $111,100 |
| 2016 | $770 | $138,700 | $26,600 | $112,100 |
| 2014 | $1,910 | $131,800 | $26,600 | $105,200 |
| 2013 | $1,978 | $129,600 | $26,600 | $103,000 |
Agents Affiliated with this Home
-
Mary Holtz

Seller's Agent in 2017
Mary Holtz
Indiana Integrity REALTORS
(765) 532-6901
171 Total Sales
-
Maria Campos

Buyer's Agent in 2017
Maria Campos
Indiana Integrity REALTORS
(765) 430-3971
118 Total Sales
-
Michelle Wagoner

Seller's Agent in 2015
Michelle Wagoner
Keller Williams Lafayette
(765) 427-8386
294 Total Sales
Map
Source: Indiana Regional MLS
MLS Number: 201550769
APN: 79-08-19-302-003.000-010
- 44 Churchill Ct
- 105 Marble Arch Way
- 44 Fairfieldview Ct
- 332 N Brookfield Dr
- 5525 Lux Blvd
- 326 Double Tree Dr
- 5688 Frederick Dr
- 5123 Saddle Dr
- 209 N Wilmington Ln
- 301 Gallop Dr
- 379 Chapelhill Dr
- Lot #2 8961 Firefly Ln
- Lot #6 8881 Firefly Ln
- Lot #1 8981 Firefly Ln
- TBD E 500 N
- 115 Pineview Ln
- 457 Elbridge Ln
- 31 Shady Creek Ct
- 813 Foxwood Dr
- 883 Belgian Ln
