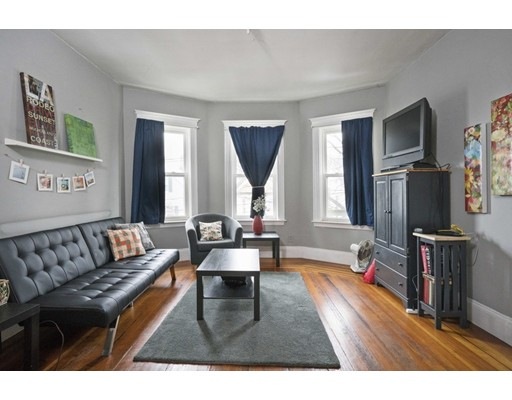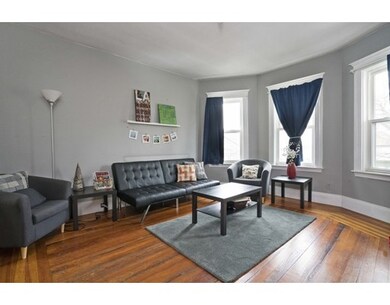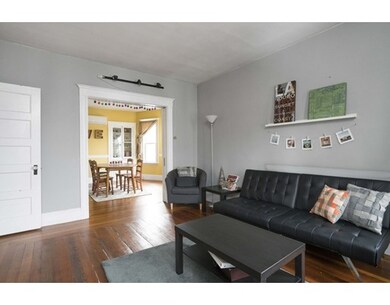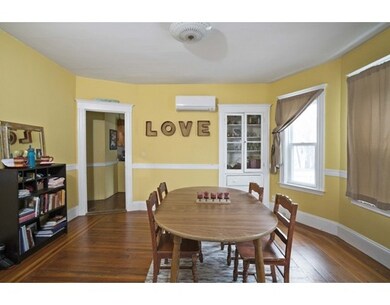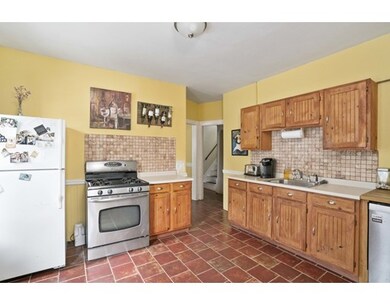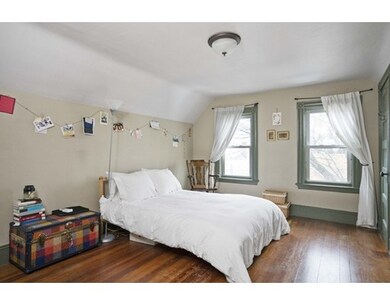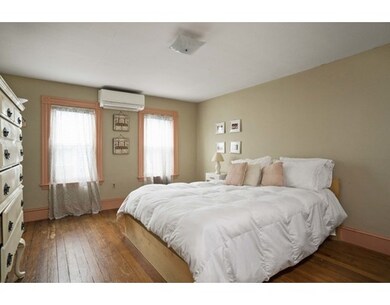
76 Hudson St Unit 2 Somerville, MA 02143
About This Home
As of January 2019Tucked on a quiet street off of Highland Avenue behind the Armory sits 76 Hudson Street. Don't miss this wonderful opportunity to create equity in the Spring Hill area. This large upper duplex condo features 3 large bedrooms + additional study (currently used as a 4th bedroom), 2 full bathrooms and both a formal living room and formal dining room. The home feature original hardwood flooring throughout most of the living area and bedrooms, original moldings and a built-in china cabinet. The eat-in kitchen features newer appliances, gas range and spacious walk-in pantry. Just off the kitchen is a newer stack w/d. There are five new Mitsubishi split air conditioning units throughout the two floors, a private front and rear deck and common back yard. Additional features include replacement windows throughout, basement storage, maintenance free vinyl siding and one garage parking space. Less than a mile to Davis, Porter (.8) and Union Squares!
Last Agent to Sell the Property
William Raveis R.E. & Home Services Listed on: 02/08/2017

Property Details
Home Type
Condominium
Est. Annual Taxes
$7,929
Year Built
1900
Lot Details
0
Listing Details
- Unit Level: 2
- Unit Placement: Upper, Top/Penthouse
- Property Type: Condominium/Co-Op
- Other Agent: 2.00
- Lead Paint: Unknown
- Year Round: Yes
- Special Features: None
- Property Sub Type: Condos
- Year Built: 1900
Interior Features
- Appliances: Range, Dishwasher, Refrigerator, Washer, Dryer
- Has Basement: Yes
- Number of Rooms: 7
- Amenities: Public Transportation, Shopping, Park, Walk/Jog Trails, Medical Facility, Bike Path, Highway Access, Public School, T-Station, University
- Flooring: Wood, Tile, Laminate
- Bedroom 2: Third Floor
- Bedroom 3: Third Floor
- Bathroom #1: Second Floor
- Bathroom #2: Third Floor
- Kitchen: Second Floor
- Laundry Room: Second Floor
- Living Room: Second Floor
- Master Bedroom: Third Floor
- Master Bedroom Description: Closet, Flooring - Hardwood
- Dining Room: Second Floor
- Oth1 Room Name: Office
- Oth1 Dscrp: Flooring - Hardwood, Balcony / Deck, Balcony - Exterior
- Oth1 Level: Second Floor
- No Living Levels: 2
Exterior Features
- Roof: Asphalt/Fiberglass Shingles
- Exterior: Vinyl
- Exterior Unit Features: Porch, Deck - Wood, Fenced Yard
Garage/Parking
- Garage Parking: Detached
- Garage Spaces: 1
- Parking: Off-Street, Assigned, Paved Driveway
- Parking Spaces: 1
Utilities
- Cooling: Heat Pump, Individual
- Heating: Electric Baseboard, Heat Pump, Electric
- Cooling Zones: 5
- Heat Zones: 5
- Hot Water: Tank
- Utility Connections: for Gas Range
- Sewer: City/Town Sewer
- Water: City/Town Water
Condo/Co-op/Association
- Condominium Name: 76 Hudson Street Condominium
- Association Fee Includes: N/A
- Management: Owner Association
- No Units: 2
- Unit Building: 2
Lot Info
- Assessor Parcel Number: M:42 B:F L:6 U:2
- Zoning: RES
Ownership History
Purchase Details
Home Financials for this Owner
Home Financials are based on the most recent Mortgage that was taken out on this home.Purchase Details
Home Financials for this Owner
Home Financials are based on the most recent Mortgage that was taken out on this home.Purchase Details
Similar Homes in Somerville, MA
Home Values in the Area
Average Home Value in this Area
Purchase History
| Date | Type | Sale Price | Title Company |
|---|---|---|---|
| Warranty Deed | $720,000 | None Available | |
| Not Resolvable | $637,400 | -- | |
| Deed | -- | -- |
Mortgage History
| Date | Status | Loan Amount | Loan Type |
|---|---|---|---|
| Open | $40,000 | Purchase Money Mortgage | |
| Closed | $40,000 | New Conventional | |
| Previous Owner | $355,400 | Unknown | |
| Previous Owner | $357,400 | New Conventional | |
| Previous Owner | $269,500 | No Value Available |
Property History
| Date | Event | Price | Change | Sq Ft Price |
|---|---|---|---|---|
| 01/15/2019 01/15/19 | Sold | $720,000 | -0.7% | $415 / Sq Ft |
| 12/12/2018 12/12/18 | Pending | -- | -- | -- |
| 12/06/2018 12/06/18 | For Sale | $724,900 | +13.7% | $418 / Sq Ft |
| 04/24/2017 04/24/17 | Sold | $637,400 | -1.8% | $367 / Sq Ft |
| 02/28/2017 02/28/17 | Pending | -- | -- | -- |
| 02/08/2017 02/08/17 | For Sale | $649,000 | -- | $374 / Sq Ft |
Tax History Compared to Growth
Tax History
| Year | Tax Paid | Tax Assessment Tax Assessment Total Assessment is a certain percentage of the fair market value that is determined by local assessors to be the total taxable value of land and additions on the property. | Land | Improvement |
|---|---|---|---|---|
| 2025 | $7,929 | $726,800 | $0 | $726,800 |
| 2024 | $7,496 | $712,500 | $0 | $712,500 |
| 2023 | $7,389 | $714,600 | $0 | $714,600 |
| 2022 | $6,677 | $655,900 | $0 | $655,900 |
| 2021 | $6,540 | $641,800 | $0 | $641,800 |
| 2020 | $6,270 | $621,400 | $0 | $621,400 |
| 2019 | $6,481 | $602,300 | $0 | $602,300 |
| 2018 | $5,584 | $493,700 | $0 | $493,700 |
| 2017 | $5,488 | $470,300 | $0 | $470,300 |
| 2016 | $5,082 | $405,600 | $0 | $405,600 |
| 2015 | $4,904 | $388,900 | $0 | $388,900 |
Agents Affiliated with this Home
-
S
Seller's Agent in 2019
Shane Small
Compass
-
Joseph Pollack
J
Seller Co-Listing Agent in 2019
Joseph Pollack
Redfin Corp.
-
Nichole Savenor

Buyer's Agent in 2019
Nichole Savenor
Compass
(617) 784-3023
24 Total Sales
-
The Residential Group
T
Seller's Agent in 2017
The Residential Group
William Raveis R.E. & Home Services
(617) 426-8333
275 Total Sales
-
Paul Visconti

Buyer's Agent in 2017
Paul Visconti
Senne
(978) 815-0955
18 Total Sales
Map
Source: MLS Property Information Network (MLS PIN)
MLS Number: 72117123
APN: SOME-000042-F000000-000006-000002
- 80 Hudson St
- 70 Albion St Unit 3
- 33 Hudson St Unit 3
- 170 Highland Ave Unit 5
- 125 Lowell St Unit 301
- 125 Lowell St Unit 302
- 125 Lowell St Unit 4C
- 125 Lowell St Unit 2B
- 125 Lowell St Unit 6A
- 125 Lowell St Unit 5A
- 125 Lowell St Unit 3C
- 125 Lowell St Unit 7B
- 125 Lowell St Unit 6B
- 125 Lowell St Unit 2C
- 263 Highland Ave Unit 1
- 156 Hudson St Unit 156R
- 89 Central St
- 210 Summer St Unit 1
- 27 Alpine St
- 16 Trull St Unit A
