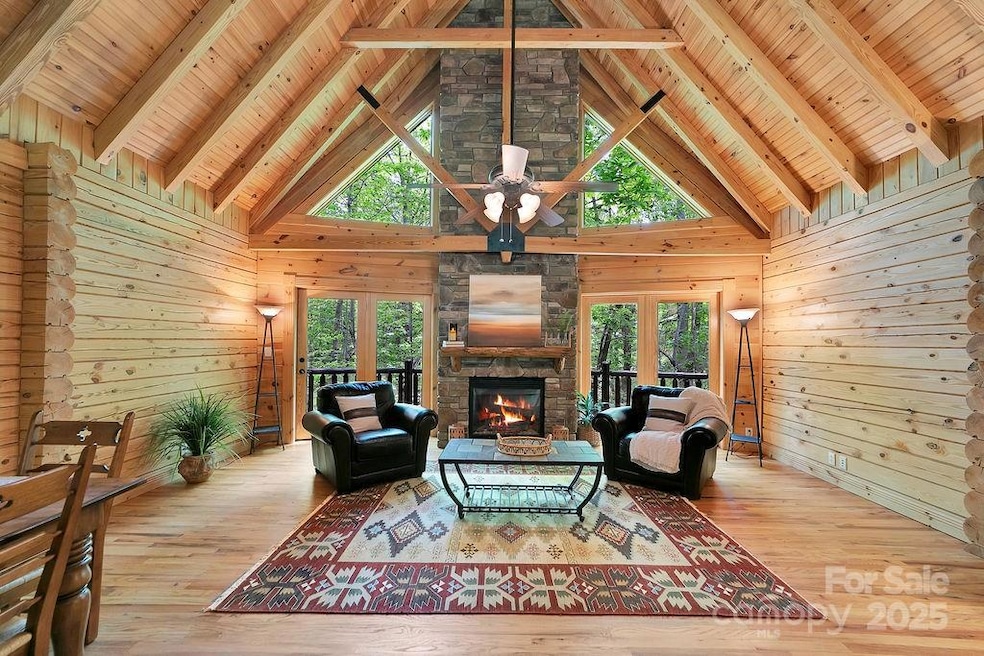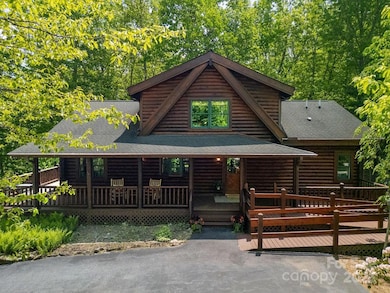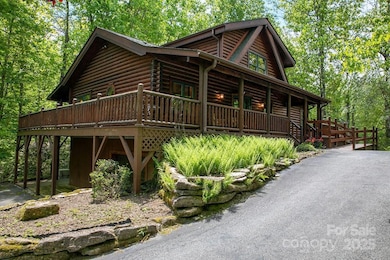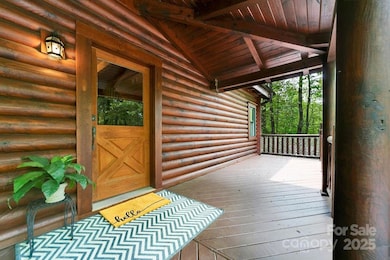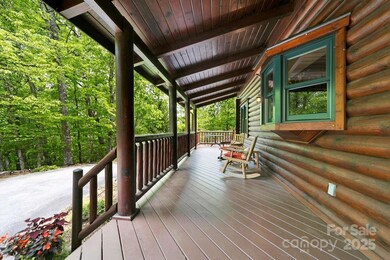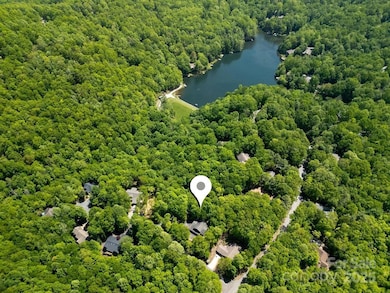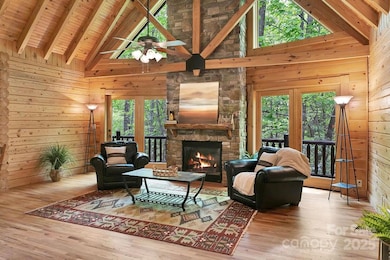76 Isuhdavga Ct Brevard, NC 28712
Estimated payment $4,631/month
Highlights
- Concierge
- Pier or Dock
- Access To Lake
- Covered Dock
- Golf Course Community
- Fitness Center
About This Home
This quintessential cabin offers a wealth of rustic charm along with total privacy from every window. The soaring, wood ceilings & exposed trusses create a lofty atmosphere, while a combination of wood walls & drywall adds a refined touch to the cabin design. A floor-to-ceiling, rock fireplace creates a rustic centerpiece to the wall of windows facing the wooded backyard. With two bedrooms, the primary living areas & laundry on the main, as well as a driveway to the front door, this home offers the option of single-level living. Upstairs, the sunny loft with half bath delivers a spacious flex area perfect for an office, library, or craft room... and don't forget the winter mountain views from the loft! Use the additional basement space as guest quarters, boasting a private second living area & full bath, or a lower-level rec or theater room. The wrap-around decks, fenced garden area & whole house generator are bonuses! New Connestee residents pay a 1-time $13,500k amenity fee.
Listing Agent
Connestee Falls Realty Brokerage Email: bridgette@connesteefallshomes.com License #141378 Listed on: 06/01/2025
Home Details
Home Type
- Single Family
Est. Annual Taxes
- $3,568
Year Built
- Built in 2008
Lot Details
- Partially Fenced Property
- Privacy Fence
- Wooded Lot
HOA Fees
- $338 Monthly HOA Fees
Parking
- 2 Car Attached Garage
- Basement Garage
- Garage Door Opener
- 3 Open Parking Spaces
Home Design
- Cabin
- Wood Siding
- Log Siding
Interior Spaces
- 2-Story Property
- Open Floorplan
- Wired For Data
- Insulated Windows
- Window Screens
- Pocket Doors
- French Doors
- Living Room with Fireplace
- Mountain Views
- Storm Windows
Kitchen
- Breakfast Bar
- Electric Oven
- Self-Cleaning Oven
- Electric Range
- Microwave
- Dishwasher
- Kitchen Island
- Disposal
Flooring
- Wood
- Tile
- Vinyl
Bedrooms and Bathrooms
- Split Bedroom Floorplan
- Walk-In Closet
- Garden Bath
Laundry
- Laundry Room
- Dryer
- Washer
Finished Basement
- Walk-Out Basement
- Walk-Up Access
- Exterior Basement Entry
- Basement Storage
- Natural lighting in basement
Outdoor Features
- Access To Lake
- Covered Dock
- Deck
- Wrap Around Porch
Schools
- Brevard Elementary And Middle School
- Brevard High School
Utilities
- Vented Exhaust Fan
- Heat Pump System
- Underground Utilities
- Power Generator
- Propane
- Community Well
- Electric Water Heater
- Private Sewer
- Cable TV Available
Listing and Financial Details
- Assessor Parcel Number 8582-27-9820-000
Community Details
Overview
- Connestee Falls Poa
- Connestee Falls Subdivision
- Mandatory home owners association
Amenities
- Concierge
- Picnic Area
- Clubhouse
Recreation
- Pier or Dock
- Golf Course Community
- Tennis Courts
- Community Playground
- Fitness Center
- Community Pool
- Putting Green
- Dog Park
- Trails
Map
Home Values in the Area
Average Home Value in this Area
Tax History
| Year | Tax Paid | Tax Assessment Tax Assessment Total Assessment is a certain percentage of the fair market value that is determined by local assessors to be the total taxable value of land and additions on the property. | Land | Improvement |
|---|---|---|---|---|
| 2025 | $3,568 | $742,620 | $50,000 | $692,620 |
| 2024 | $2,793 | $424,330 | $37,500 | $386,830 |
| 2023 | $2,793 | $424,330 | $37,500 | $386,830 |
| 2022 | $2,793 | $424,330 | $37,500 | $386,830 |
| 2021 | $2,722 | $416,610 | $37,500 | $379,110 |
| 2020 | $2,297 | $330,060 | $0 | $0 |
| 2019 | $2,281 | $330,060 | $0 | $0 |
| 2018 | $1,962 | $330,060 | $0 | $0 |
| 2017 | $1,940 | $330,060 | $0 | $0 |
| 2016 | $1,909 | $330,060 | $0 | $0 |
| 2015 | $1,494 | $354,290 | $37,500 | $316,790 |
| 2014 | $1,494 | $354,290 | $37,500 | $316,790 |
Property History
| Date | Event | Price | Change | Sq Ft Price |
|---|---|---|---|---|
| 07/23/2025 07/23/25 | Price Changed | $750,000 | -3.2% | $259 / Sq Ft |
| 07/10/2025 07/10/25 | Price Changed | $775,000 | -2.5% | $268 / Sq Ft |
| 06/01/2025 06/01/25 | For Sale | $795,000 | -- | $275 / Sq Ft |
Purchase History
| Date | Type | Sale Price | Title Company |
|---|---|---|---|
| Warranty Deed | -- | None Listed On Document | |
| Warranty Deed | -- | None Listed On Document | |
| Interfamily Deed Transfer | -- | None Available |
Mortgage History
| Date | Status | Loan Amount | Loan Type |
|---|---|---|---|
| Previous Owner | $372,700 | VA | |
| Previous Owner | $50,000 | Credit Line Revolving | |
| Previous Owner | $295,000 | New Conventional | |
| Previous Owner | $353,486 | Construction |
Source: Canopy MLS (Canopy Realtor® Association)
MLS Number: 4265815
APN: 8582-27-9820-000
- 86 Isuhdavga Ct
- 3128 Connestee Trail
- U6/L45 Ottaray Ct
- TBD Cheestoonaya Way Unit 61-A/7
- 46 Kassahola Dr Unit 6
- 571 Tsisqua Cir
- 58 Warwaseeta Ct
- 249 Tsisqua Cir
- TBD Connestee Trail Unit UO2/L406
- TBD Connestee Trail
- 2600 Connestee Trail Unit 2
- L26 Konnaneeta Ct Unit U03 L026
- 50 Duya Ct
- 455 Cheestoonaya Way
- 174 Echota Ln
- TBD Echota Ln
- 2388 Connestee Trail
- 3703 Connestee Trail Unit 6
- 5031 Connestee Trail Unit L4/U44
- U09 L046 Connestee Trail
- 40 Bluebird Ln
- 433 S Broad St
- 101 Valley Overlook Dr
- 314 Old Hendersonville Hwy Unit 4
- 260 Allison Hill Rd
- 1716 Pleasant Grove Church Rd
- 161 Old Transylvania Turnpike Unit ID1264146P
- 1379 Trays Island Rd
- 308 Bates View Dr Unit A
- 1175 Kilpatrick Rd
- 138 Elson Ave
- 208 Windwood Dr
- 167 Hawkins Creek Rd
- 19 Lake Dr Unit E8
- 105 Campbell Dr
- 104 Northway Dr
- 707 Rhodes Park Dr
- 550 Courtwood Ln Unit 3
- 144 Aspen Way
- 308 Rose St Unit A
