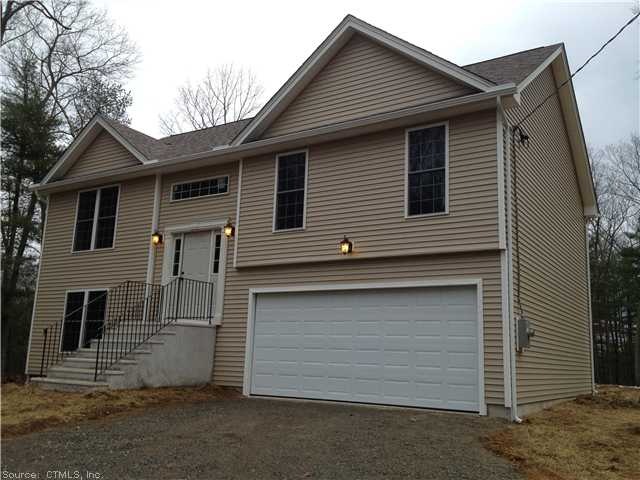
76 Juniper Dr Windsor Locks, CT 06096
Highlights
- 1.03 Acre Lot
- Attic
- Baseboard Heating
- Raised Ranch Architecture
- Thermal Windows
- 4-minute walk to Juniper Park
About This Home
As of February 2018Map quest 140 south street brooklyn, ct 06234 beide brooklyn golf club. Open ouse sat & sun 10-12.
Last Agent to Sell the Property
Larrow's Real Estate License #REB.0387129 Listed on: 06/29/2012
Home Details
Home Type
- Single Family
Est. Annual Taxes
- $463
Year Built
- Built in 2012
Lot Details
- 1.03 Acre Lot
- Level Lot
Home Design
- Raised Ranch Architecture
- Vinyl Siding
Interior Spaces
- 1,076 Sq Ft Home
- Thermal Windows
- Attic or Crawl Hatchway Insulated
Bedrooms and Bathrooms
- 3 Bedrooms
- 2 Full Bathrooms
Finished Basement
- Walk-Out Basement
- Basement Fills Entire Space Under The House
Parking
- 2 Car Garage
- Basement Garage
- Tuck Under Garage
- Driveway
Schools
- Brooklyn Elementary School
- Killingly High School
Utilities
- Baseboard Heating
- Heating System Uses Propane
- Private Company Owned Well
- Propane Water Heater
Similar Homes in Windsor Locks, CT
Home Values in the Area
Average Home Value in this Area
Property History
| Date | Event | Price | Change | Sq Ft Price |
|---|---|---|---|---|
| 02/12/2018 02/12/18 | Sold | $244,500 | 0.0% | $155 / Sq Ft |
| 01/14/2018 01/14/18 | Pending | -- | -- | -- |
| 11/12/2017 11/12/17 | For Sale | $244,500 | +5.4% | $155 / Sq Ft |
| 09/02/2016 09/02/16 | Sold | $232,000 | -2.1% | $149 / Sq Ft |
| 07/21/2016 07/21/16 | Pending | -- | -- | -- |
| 05/03/2016 05/03/16 | For Sale | $237,000 | +9.7% | $153 / Sq Ft |
| 10/31/2013 10/31/13 | Sold | $216,000 | -8.0% | $201 / Sq Ft |
| 09/06/2013 09/06/13 | Pending | -- | -- | -- |
| 03/02/2013 03/02/13 | For Sale | $234,900 | +6.8% | $218 / Sq Ft |
| 12/13/2012 12/13/12 | Sold | $220,000 | +4.8% | $204 / Sq Ft |
| 07/05/2012 07/05/12 | Pending | -- | -- | -- |
| 06/29/2012 06/29/12 | For Sale | $209,900 | -- | $195 / Sq Ft |
Tax History Compared to Growth
Agents Affiliated with this Home
-
Lisa Perry

Seller's Agent in 2018
Lisa Perry
CR Premier Properties
(860) 336-9095
63 Total Sales
-
N
Buyer's Agent in 2018
Non Member
Non Member Office
-
Ron Sweet

Seller's Agent in 2016
Ron Sweet
Kazantzis Real Estate, LLC
(860) 428-1730
12 Total Sales
-
Kathleen Sitek

Seller's Agent in 2013
Kathleen Sitek
Berkshire Hathaway Home Services
(860) 729-1133
1 in this area
241 Total Sales
-
Joe Finnegan

Buyer's Agent in 2013
Joe Finnegan
Finnegan Realtors LLC
(860) 214-2300
13 Total Sales
-
Gene Larrow

Seller's Agent in 2012
Gene Larrow
Larrow's Real Estate
(860) 428-0500
42 Total Sales
Map
Source: SmartMLS
MLS Number: E259126
- 26 Woodridge Dr Unit 26
- 45 Gaylord Rd
- 8 Dibble Hollow Ln
- 21 Merrigan Ln Unit 21
- 28 Garry Rd
- 31 Laurel Rd
- 136 S Center St
- 5 Fox Hollow Dr
- 26 Roberts St
- 23 S Elm St
- 106 Orchard Hill Dr
- 101 Orchard Hill Dr
- 93 Stage Coach Rd
- 127 Sunset St
- 353 Elm St
- 134 Sunset St
- 23 South St
- 190 Elm St
- 462 Halfway House Rd
- 137 Elm St
