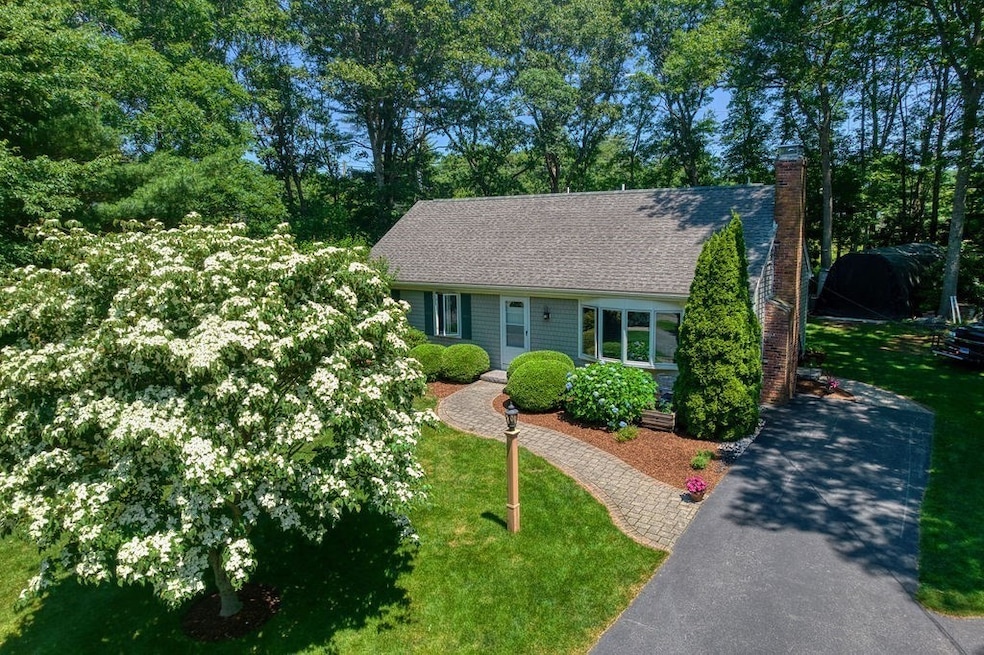
76 Kiahs Way East Sandwich, MA 02537
Sandwich NeighborhoodEstimated payment $3,872/month
Highlights
- Cape Cod Architecture
- 1 Fireplace
- Window Unit Cooling System
- Wooded Lot
- No HOA
- Patio
About This Home
This beautifully updated 4-bed, 2-bath gem offers the perfect blend of comfort, style, and location. Step inside to find a bright and inviting interior featuring granite countertops, rich wood cabinetry, and tastefully renovated bathrooms. Upstairs, the spacious second-floor bedrooms provide the perfect retreat, whether it's for a primary suite or a teenager’s private haven.Out back, enjoy your own private oasis with a charming patio and cozy firepit, ideal for relaxing evenings or entertaining under the stars.Just a short stroll down Kiahs Way brings you to Spectacle Pond, the neighborhood’s private association beach. Perfect for swimming, sunbathing, or fishing, this serene spot is exclusively yours to enjoy. The Lakewood Hills association also offers a rentable clubhouse overlooking the pond, a beautiful setting for gatherings, celebrations, and community events. With quiet, walkable streets and a friendly atmosphere, Lakewood Hills is a peaceful haven that offers it all
Home Details
Home Type
- Single Family
Est. Annual Taxes
- $5,373
Year Built
- Built in 1970
Lot Details
- 0.36 Acre Lot
- Level Lot
- Wooded Lot
- Property is zoned R-2
Home Design
- Cape Cod Architecture
- Frame Construction
- Shingle Roof
- Concrete Perimeter Foundation
Interior Spaces
- 1,848 Sq Ft Home
- 1 Fireplace
- Basement Fills Entire Space Under The House
Bedrooms and Bathrooms
- 4 Bedrooms
- 2 Full Bathrooms
Parking
- 4 Car Parking Spaces
- Driveway
- Open Parking
- Off-Street Parking
Outdoor Features
- Patio
Utilities
- Window Unit Cooling System
- 2 Heating Zones
- Heating System Uses Oil
- Baseboard Heating
- 110 Volts
- Water Heater
- Sewer Inspection Required for Sale
- Private Sewer
Community Details
- No Home Owners Association
- Lakewood Hills Subdivision
Listing and Financial Details
- Assessor Parcel Number M:0028 B:0126,2389456
Map
Home Values in the Area
Average Home Value in this Area
Tax History
| Year | Tax Paid | Tax Assessment Tax Assessment Total Assessment is a certain percentage of the fair market value that is determined by local assessors to be the total taxable value of land and additions on the property. | Land | Improvement |
|---|---|---|---|---|
| 2025 | $5,373 | $508,300 | $157,500 | $350,800 |
| 2024 | $5,114 | $473,500 | $140,600 | $332,900 |
| 2023 | $4,996 | $434,400 | $127,800 | $306,600 |
| 2022 | $4,761 | $361,800 | $114,100 | $247,700 |
| 2021 | $0 | $330,200 | $109,700 | $220,500 |
| 2020 | $2,896 | $318,900 | $107,200 | $211,700 |
| 2019 | $0 | $249,600 | $105,200 | $144,400 |
| 2018 | $2,736 | $236,000 | $101,600 | $134,400 |
| 2017 | $0 | $224,000 | $98,300 | $125,700 |
| 2016 | $3,182 | $219,900 | $97,300 | $122,600 |
| 2015 | $3,057 | $206,300 | $87,700 | $118,600 |
Property History
| Date | Event | Price | Change | Sq Ft Price |
|---|---|---|---|---|
| 07/25/2025 07/25/25 | Pending | -- | -- | -- |
| 07/10/2025 07/10/25 | Price Changed | $620,000 | -3.1% | $335 / Sq Ft |
| 06/23/2025 06/23/25 | Price Changed | $640,000 | -3.0% | $346 / Sq Ft |
| 05/27/2025 05/27/25 | For Sale | $660,000 | 0.0% | $357 / Sq Ft |
| 04/13/2025 04/13/25 | Pending | -- | -- | -- |
| 04/08/2025 04/08/25 | For Sale | $660,000 | -- | $357 / Sq Ft |
Purchase History
| Date | Type | Sale Price | Title Company |
|---|---|---|---|
| Deed | -- | -- |
Mortgage History
| Date | Status | Loan Amount | Loan Type |
|---|---|---|---|
| Open | $300,000 | Credit Line Revolving | |
| Closed | $140,000 | Unknown | |
| Closed | $85,000 | No Value Available | |
| Closed | $30,000 | No Value Available | |
| Closed | $60,000 | No Value Available | |
| Previous Owner | $75,550 | No Value Available | |
| Previous Owner | $75,000 | No Value Available |
Similar Homes in the area
Source: MLS Property Information Network (MLS PIN)
MLS Number: 73356391
APN: SAND-000028-000126






