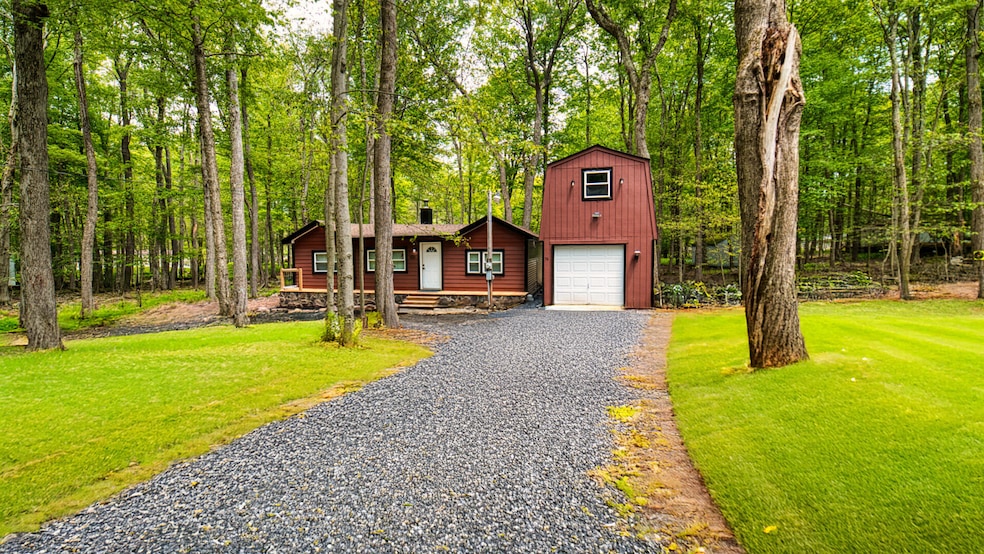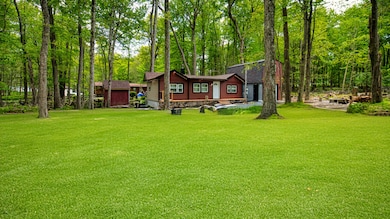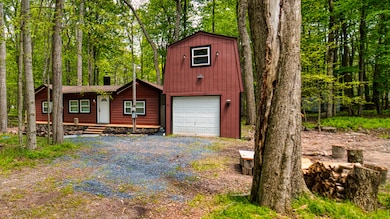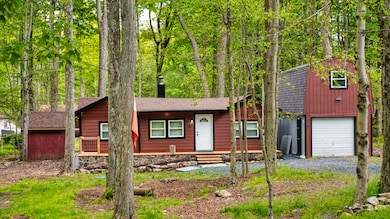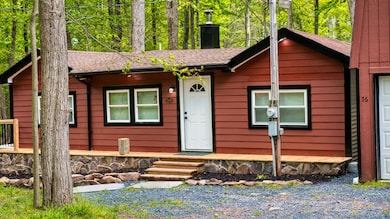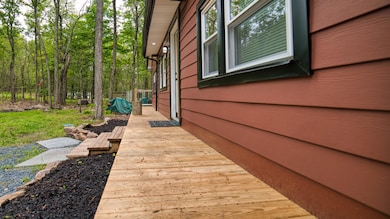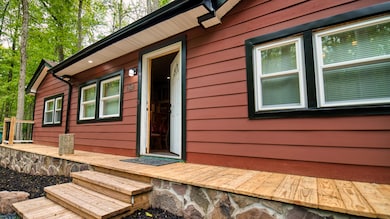76 Kiowa Path Gouldsboro, PA 18424
Estimated payment $1,455/month
Highlights
- Private Pool
- Wood Burning Stove
- Eat-In Kitchen
- Deck
- Wood Flooring
- Sliding Doors
About This Home
Welcome to 76 Kiowa Path, a charming mountain cabin nestled in the desirable Pocono Ranchettes community in Gouldsboro. This warm and inviting home features 3 bedrooms and 1 bathroom, set on a spacious and private 0.84-acre lot surrounded by nature.Th e house sits on 3 lots with PINs, all included in the sale
14-0-0025-0039; 14-0-0025-0059; 14-0-0025-0048
Inside, you'll find rustic wood finishes and a cozy layout that includes a beautifully crafted wood kitchen, a comfortable living room, a dining area, and spacious bedrooms. Step outside to enjoy a peaceful deck—perfect for relaxing or entertaining in the fresh mountain air.
A standout feature of this property is the detached, freestanding garage with a finished upper level that can serve as a home office, playroom, studio, or guest space—ideal for added flexibility.
Conveniently located near major highways for easy commuting, and just a short drive to top Pocono attractions including Kalahari Resort, Tobyhanna State Park, Mount Airy Casino, Camelback, and more. Whether you're looking for a full-time residence, weekend retreat, or a great investment opportunity, this cabin offers a perfect blend of privacy, charm, and convenience.
Don't miss your chance to own this peaceful mountain escape.
Listing Agent
Keller Williams Real Estate - Stroudsburg License #RS334556 Listed on: 06/03/2025

Home Details
Home Type
- Single Family
Est. Annual Taxes
- $925
Year Built
- Built in 1979
Lot Details
- 0.88 Acre Lot
HOA Fees
- $47 Monthly HOA Fees
Parking
- 288 Car Garage
- Off-Street Parking
Home Design
- Cabin
- Vinyl Siding
- Stone Veneer
Interior Spaces
- 1,388 Sq Ft Home
- 1-Story Property
- Wood Burning Stove
- Free Standing Fireplace
- Sliding Doors
- Living Room with Fireplace
- Dining Room
Kitchen
- Eat-In Kitchen
- Gas Oven
- Range
- Dishwasher
Flooring
- Wood
- Tile
- Vinyl
Bedrooms and Bathrooms
- 3 Bedrooms
- 1 Full Bathroom
- Primary bathroom on main floor
Outdoor Features
- Private Pool
- Deck
Utilities
- Baseboard Heating
- Well
- Septic Tank
Listing and Financial Details
- Assessor Parcel Number 14-0-0025-0048
Community Details
Overview
- Association fees include snow removal, maintenance road
- Pocono Ranchettes Subdivision
Recreation
- Snow Removal
Map
Home Values in the Area
Average Home Value in this Area
Property History
| Date | Event | Price | Change | Sq Ft Price |
|---|---|---|---|---|
| 07/01/2025 07/01/25 | Price Changed | $249,990 | -10.7% | $180 / Sq Ft |
| 06/03/2025 06/03/25 | For Sale | $279,900 | +471.2% | $202 / Sq Ft |
| 10/30/2023 10/30/23 | Sold | $49,000 | -38.7% | $61 / Sq Ft |
| 10/04/2023 10/04/23 | Pending | -- | -- | -- |
| 05/05/2023 05/05/23 | For Sale | $79,900 | -- | $100 / Sq Ft |
Source: Pocono Mountains Association of REALTORS®
MLS Number: PM-132784
APN: 14-0-0025-0039
- 50 Kiowa Path
- Lots 2&3 Iroquois Path
- 00 Navajo Path
- Lot 17 Navajo Path
- 70 Blackfoot Path
- 14 Cochise Trail
- 13 Cochise Trail
- 0 Comanche Path
- 15 Mohican Path
- 1028 Galaxie Place
- 29 Old Silvermine Trail
- 32 Old Silvermine Trail
- Lot 71 Emerald Ave
- 13 Iroquois Ave
- 0 Iroquois Ave
- 180 Apollo Dr
- 25 Arapaho Path
- 0 Navajo Path
- 86 Sitting Bull Trail
- 10 Mohawk Trail
- 1119 Iroquois Ave
- 1073 W Side Dr
- 29 Hirshorn Dr
- 2871 Fairhaven Dr
- 9737 Cardinal Ln
- 9326 Fairmount Way
- 2513 Lakeside Dr 185 Dr
- 2513 Waterfront Dr
- 1289 Winding Way
- 1392 Maywood Dr
- 1076 Knollwood Dr
- 8475 Bumble Bee Way
- 1650 Sunny Side Dr
- 8499 Bumble Bee Way Unit ID1093467P
- 65 Livingston Ln
- 853D Spring Hill Rd
- 7175 Mountain Dr
- 853 Spring Hill Rd Unit D
- 8206 Natures Dr
- 121 Lyman Ln
