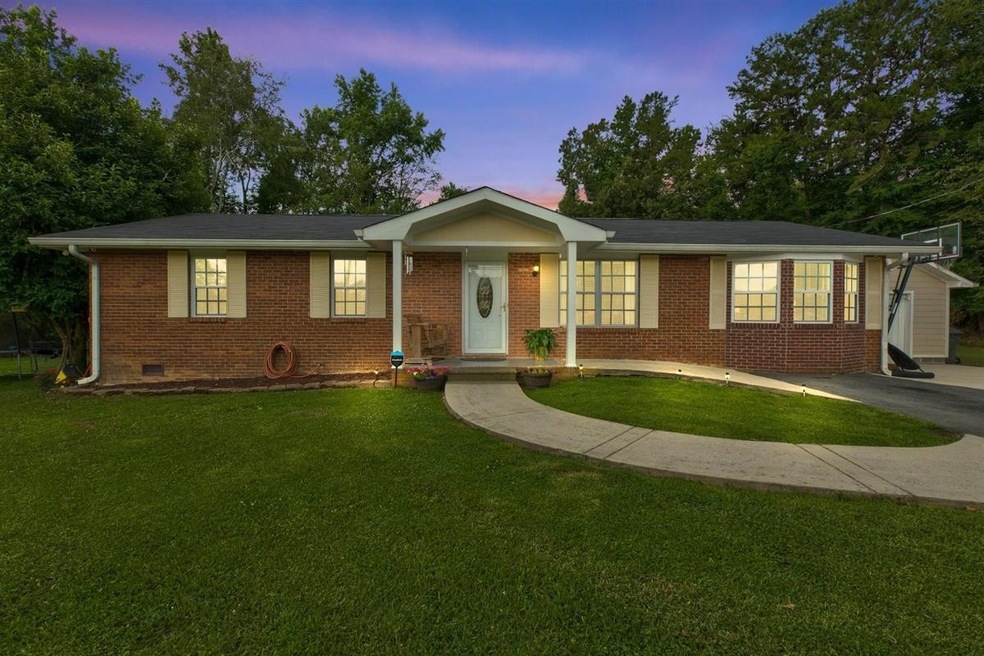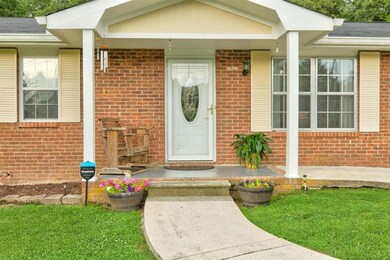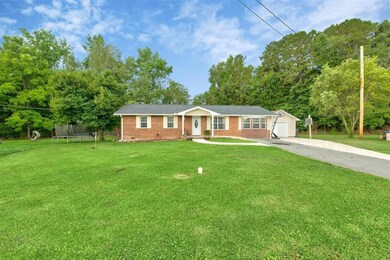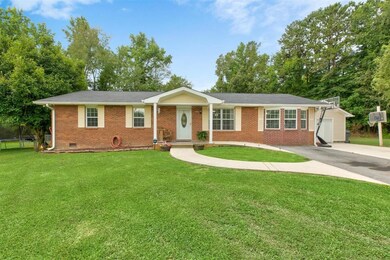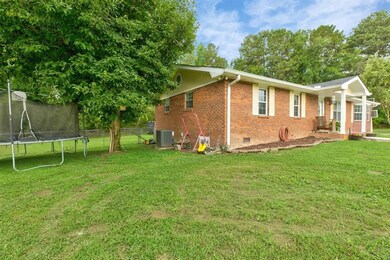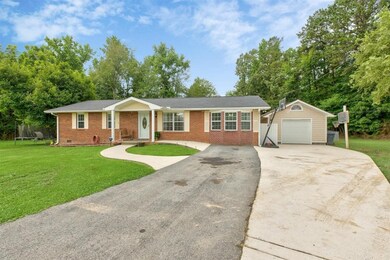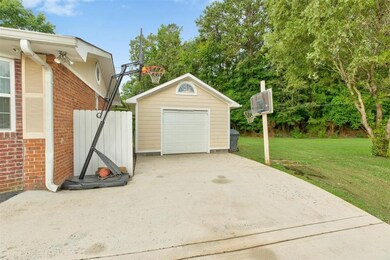76 Knoll Dr La Fayette, GA 30728
Estimated Value: $240,327 - $251,000
4
Beds
2.5
Baths
1,566
Sq Ft
$156/Sq Ft
Est. Value
Highlights
- Above Ground Pool
- Deck
- Patio
- Open Floorplan
- No HOA
- Tile Flooring
About This Home
As of August 2020Looking for plenty of space for your family? This home offers 4 bedrooms and a large backyard with an above ground pool. The fenced in space also has a large deck that gives you plenty of private outdoor area, but you also have a quiet neighborhood to enjoy as well. Detached garage gives you additional storage space or a workshop...has electricity & storage space in the attic! HVAC less than a year old! Buyer to verify square footage and schools.
Home Details
Home Type
- Single Family
Est. Annual Taxes
- $1,206
Year Built
- Built in 1974
Lot Details
- 0.45 Acre Lot
- Lot Dimensions are 108x181
- Level Lot
Parking
- 1 Car Garage
- Garage Door Opener
Home Design
- Brick Exterior Construction
- Asphalt Roof
Interior Spaces
- 1,566 Sq Ft Home
- Property has 3 Levels
- Open Floorplan
- Tile Flooring
- Crawl Space
Kitchen
- Microwave
- Dishwasher
Bedrooms and Bathrooms
- 4 Bedrooms
Outdoor Features
- Above Ground Pool
- Deck
- Patio
Schools
- Gilbert Elementary School
- Lafayette Middle School
- Lafayette High School
Utilities
- Central Heating and Cooling System
Community Details
- No Home Owners Association
- Greendale Subdivision
Listing and Financial Details
- Assessor Parcel Number 1059 020
Ownership History
Date
Name
Owned For
Owner Type
Purchase Details
Listed on
Jul 1, 2020
Closed on
Aug 21, 2020
Sold by
Kilgo Brian J
Bought by
Evans David Joseph and Evans Brandi Ann
List Price
$169,900
Sold Price
$170,000
Premium/Discount to List
$100
0.06%
Current Estimated Value
Home Financials for this Owner
Home Financials are based on the most recent Mortgage that was taken out on this home.
Estimated Appreciation
$73,832
Avg. Annual Appreciation
7.04%
Original Mortgage
$166,920
Outstanding Balance
$148,070
Interest Rate
3%
Mortgage Type
FHA
Estimated Equity
$95,762
Purchase Details
Closed on
Aug 1, 2012
Sold by
Bloodworth Allen
Bought by
Kilgo Brian J
Home Financials for this Owner
Home Financials are based on the most recent Mortgage that was taken out on this home.
Original Mortgage
$112,200
Interest Rate
3.65%
Mortgage Type
New Conventional
Purchase Details
Closed on
Apr 8, 2011
Sold by
Bloodworth Allen T
Bought by
Bloodworth Allen
Purchase Details
Closed on
Jan 4, 2011
Sold by
Mitchell-Ledford Amanda
Bought by
Us Bank Na
Purchase Details
Closed on
Mar 3, 2000
Sold by
Mitchell Nicholas and Mitchell Amanda
Bought by
Mitchell Nicholas and Amanda Led
Purchase Details
Closed on
Oct 28, 1994
Sold by
Saul Walter J and Saul Terry B
Bought by
Dobson Jewell David and Dobson Dianne
Purchase Details
Closed on
Feb 19, 1992
Sold by
King Arthur B and King Wf
Bought by
Saul Walter J and Saul Terry B
Purchase Details
Closed on
Mar 27, 1975
Sold by
Charles E Mathis
Bought by
King Arthur B and King Wf
Purchase Details
Closed on
Jan 1, 1972
Bought by
Charles E Mathis
Create a Home Valuation Report for This Property
The Home Valuation Report is an in-depth analysis detailing your home's value as well as a comparison with similar homes in the area
Home Values in the Area
Average Home Value in this Area
Purchase History
| Date | Buyer | Sale Price | Title Company |
|---|---|---|---|
| Evans David Joseph | $170,000 | -- | |
| Kilgo Brian J | $110,000 | -- | |
| Bloodworth Allen | -- | -- | |
| Bloodworth Allen T | $35,700 | -- | |
| Us Bank Na | $66,554 | -- | |
| Mitchell Nicholas | -- | -- | |
| Mitchell Nicholas | $68,500 | -- | |
| Dobson Jewell David | $47,000 | -- | |
| Saul Walter J | $42,500 | -- | |
| King Arthur B | $21,500 | -- | |
| Charles E Mathis | -- | -- |
Source: Public Records
Mortgage History
| Date | Status | Borrower | Loan Amount |
|---|---|---|---|
| Open | Evans David Joseph | $166,920 | |
| Previous Owner | Kilgo Brian J | $112,200 |
Source: Public Records
Property History
| Date | Event | Price | List to Sale | Price per Sq Ft |
|---|---|---|---|---|
| 08/21/2020 08/21/20 | Sold | $170,000 | +0.1% | $109 / Sq Ft |
| 07/05/2020 07/05/20 | Pending | -- | -- | -- |
| 07/01/2020 07/01/20 | For Sale | $169,900 | -- | $108 / Sq Ft |
Source: Realtracs
Tax History Compared to Growth
Tax History
| Year | Tax Paid | Tax Assessment Tax Assessment Total Assessment is a certain percentage of the fair market value that is determined by local assessors to be the total taxable value of land and additions on the property. | Land | Improvement |
|---|---|---|---|---|
| 2024 | $2,004 | $86,298 | $6,000 | $80,298 |
| 2023 | $1,960 | $82,031 | $6,000 | $76,031 |
| 2022 | $1,825 | $71,313 | $6,000 | $65,313 |
| 2021 | $1,250 | $44,557 | $6,000 | $38,557 |
| 2020 | $1,043 | $35,992 | $6,000 | $29,992 |
| 2019 | $1,043 | $35,992 | $6,000 | $29,992 |
| 2018 | $1,071 | $35,992 | $6,000 | $29,992 |
| 2017 | $1,137 | $35,992 | $6,000 | $29,992 |
| 2016 | $992 | $35,992 | $6,000 | $29,992 |
| 2015 | $1,139 | $39,363 | $6,000 | $33,363 |
| 2014 | $1,097 | $39,363 | $6,000 | $33,363 |
| 2013 | -- | $39,362 | $6,000 | $33,362 |
Source: Public Records
Map
Source: Realtracs
MLS Number: 2723399
APN: 1059-020
Nearby Homes
- 1125 S Chattanooga St
- 100 Lake Terrace Dr
- 221 Chota Cir
- Curtis Plan at Lake Terrace
- Perry Plan at Lake Terrace
- Edmon Plan at Lake Terrace
- Lewis Plan at Lake Terrace
- Wyeth Plan at Lake Terrace
- Sullivan Plan at Lake Terrace
- 1152 Magnolia St
- 703 Bomar St
- 1122 S Chattanooga St
- 906 S Chattanooga St
- 805 Daugherty St
- 216 Thurman St
- 334 S Oakland Dr
- 808 Mclemore St
- 705 Mclemore St
- 802 Mclemore St
- 712 Mclemore St
