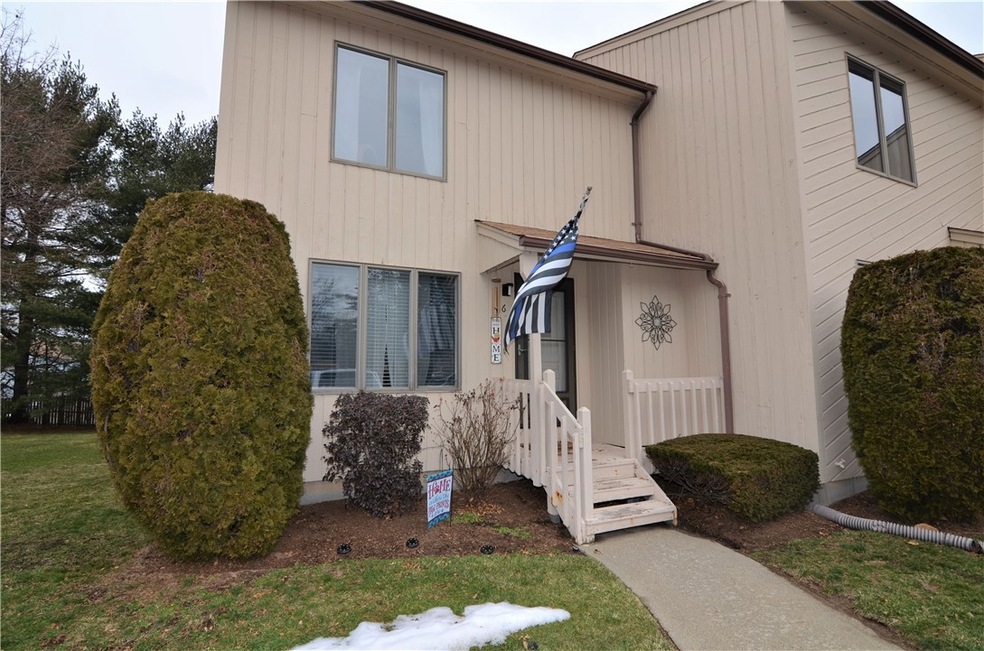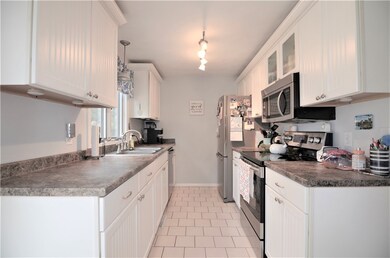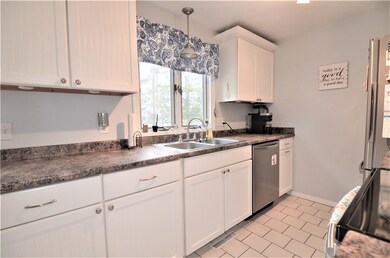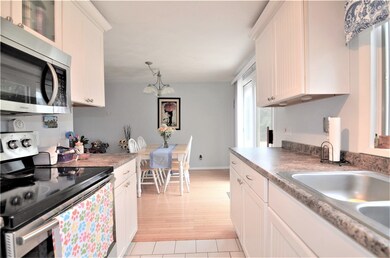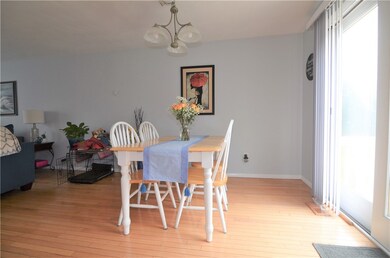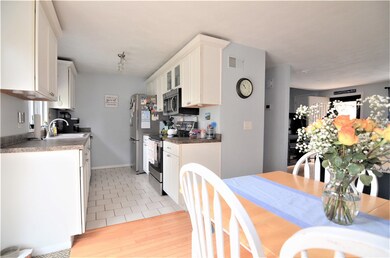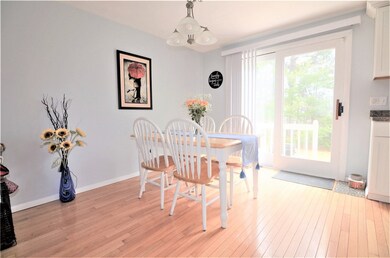
76 Kristee Cir West Warwick, RI 02893
Crompton NeighborhoodHighlights
- Deck
- Attic
- Game Room
- Wood Flooring
- Corner Lot
- Tennis Courts
About This Home
As of February 2022Beautiful townhouse in a great community! Lovingly maintained home, offers hardwood floors on the first level, kitchen with stainless steel appliances and plenty of storage, an open concept dining/living room with plenty of sunlight! Two spacious bedrooms on the second level plus a full bath. Large basement with bulkhead offers tons of storage, an office/additional room as well as a laundry area. Sliders lead to a deck overlooking a very private yard and large corner lot! Don't miss out on this one!
Last Agent to Sell the Property
RE/MAX Results License #REB.0019594 Listed on: 01/18/2022

Townhouse Details
Home Type
- Townhome
Est. Annual Taxes
- $3,280
Year Built
- Built in 1985
HOA Fees
- $320 Monthly HOA Fees
Home Design
- Wood Siding
- Concrete Perimeter Foundation
Interior Spaces
- 2-Story Property
- Thermal Windows
- Game Room
- Storage Room
- Utility Room
- Attic
Kitchen
- Oven
- Range
- Microwave
- Dishwasher
Flooring
- Wood
- Carpet
- Ceramic Tile
Bedrooms and Bathrooms
- 2 Bedrooms
- Bathtub with Shower
Laundry
- Dryer
- Washer
Partially Finished Basement
- Basement Fills Entire Space Under The House
- Interior Basement Entry
Parking
- 2 Parking Spaces
- No Garage
- Assigned Parking
Utilities
- Forced Air Heating and Cooling System
- Heating System Uses Gas
- 100 Amp Service
- Gas Water Heater
- Cable TV Available
Additional Features
- Deck
- Paved or Partially Paved Lot
- Property near a hospital
Listing and Financial Details
- Tax Lot 0392-076
- Assessor Parcel Number 76KRISTEECIRWWAR
Community Details
Overview
- 79 Units
Amenities
- Shops
- Public Transportation
Recreation
- Tennis Courts
- Recreation Facilities
Pet Policy
- Pet Size Limit
- Dogs and Cats Allowed
Ownership History
Purchase Details
Home Financials for this Owner
Home Financials are based on the most recent Mortgage that was taken out on this home.Purchase Details
Home Financials for this Owner
Home Financials are based on the most recent Mortgage that was taken out on this home.Purchase Details
Purchase Details
Purchase Details
Purchase Details
Similar Homes in the area
Home Values in the Area
Average Home Value in this Area
Purchase History
| Date | Type | Sale Price | Title Company |
|---|---|---|---|
| Warranty Deed | $220,000 | None Available | |
| Deed | $165,000 | -- | |
| Quit Claim Deed | -- | -- | |
| Deed | $203,000 | -- | |
| Deed | $142,500 | -- | |
| Warranty Deed | $82,000 | -- |
Mortgage History
| Date | Status | Loan Amount | Loan Type |
|---|---|---|---|
| Previous Owner | $70,000 | Stand Alone Refi Refinance Of Original Loan | |
| Previous Owner | $90,000 | Purchase Money Mortgage | |
| Previous Owner | $157,000 | No Value Available | |
| Previous Owner | $173,800 | No Value Available |
Property History
| Date | Event | Price | Change | Sq Ft Price |
|---|---|---|---|---|
| 02/28/2022 02/28/22 | Sold | $220,000 | +12.9% | $182 / Sq Ft |
| 01/29/2022 01/29/22 | Pending | -- | -- | -- |
| 01/18/2022 01/18/22 | For Sale | $194,900 | +18.1% | $161 / Sq Ft |
| 08/30/2018 08/30/18 | Sold | $165,000 | -1.7% | $133 / Sq Ft |
| 08/01/2018 08/01/18 | For Sale | $167,900 | 0.0% | $135 / Sq Ft |
| 08/24/2016 08/24/16 | For Rent | $1,475 | 0.0% | -- |
| 08/24/2016 08/24/16 | Rented | $1,475 | -- | -- |
Tax History Compared to Growth
Tax History
| Year | Tax Paid | Tax Assessment Tax Assessment Total Assessment is a certain percentage of the fair market value that is determined by local assessors to be the total taxable value of land and additions on the property. | Land | Improvement |
|---|---|---|---|---|
| 2024 | $3,103 | $166,000 | $0 | $166,000 |
| 2023 | $3,041 | $166,000 | $0 | $166,000 |
| 2022 | $2,995 | $166,000 | $0 | $166,000 |
| 2021 | $3,280 | $142,600 | $0 | $142,600 |
| 2020 | $3,280 | $142,600 | $0 | $142,600 |
| 2019 | $4,181 | $142,600 | $0 | $142,600 |
| 2018 | $3,805 | $140,000 | $0 | $140,000 |
| 2017 | $3,683 | $140,000 | $0 | $140,000 |
| 2016 | $3,618 | $140,000 | $0 | $140,000 |
| 2015 | $3,377 | $130,100 | $0 | $130,100 |
| 2014 | $826 | $130,100 | $0 | $130,100 |
Agents Affiliated with this Home
-

Seller's Agent in 2022
Lisa Russo
RE/MAX Results
(401) 465-5761
2 in this area
112 Total Sales
-

Buyer's Agent in 2022
Umid Khaitov
Residential Properties Ltd.
(401) 660-3125
1 in this area
36 Total Sales
-

Seller's Agent in 2018
Elizabeth Vars
Doorley Real Estate Inc
(401) 578-4538
9 Total Sales
-
L
Buyer's Agent in 2018
Lori-Ann Raymond
Keller Williams Coastal
(401) 226-3166
5 Total Sales
Map
Source: State-Wide MLS
MLS Number: 1301651
APN: WWAR-000029-000392-000076
- 69 Kristee Cir
- 64 Kristee Cir
- 9 Bayberry Dr
- 17 Cedar Dr
- 83 Quaker Dr
- 30 Birchwood Ln
- 750 Quaker Ln Unit B205
- 565 Quaker Ln Unit 40
- 565 Quaker Ln Unit 101
- 110 Lockwood St
- 51 Old Carriage Rd
- 650 E Greenwich Ave Unit 7-109
- 650 E Greenwich Ave Unit 6-201
- 16 Ontario St
- 750 Quaker Ln Unit B-112
- 2 Freemont St
- 752 Quaker Ln Unit B203
- 752 Quaker Ln Unit C311
- 752 Quaker Ln Unit 108
- 37 Trellis Dr
