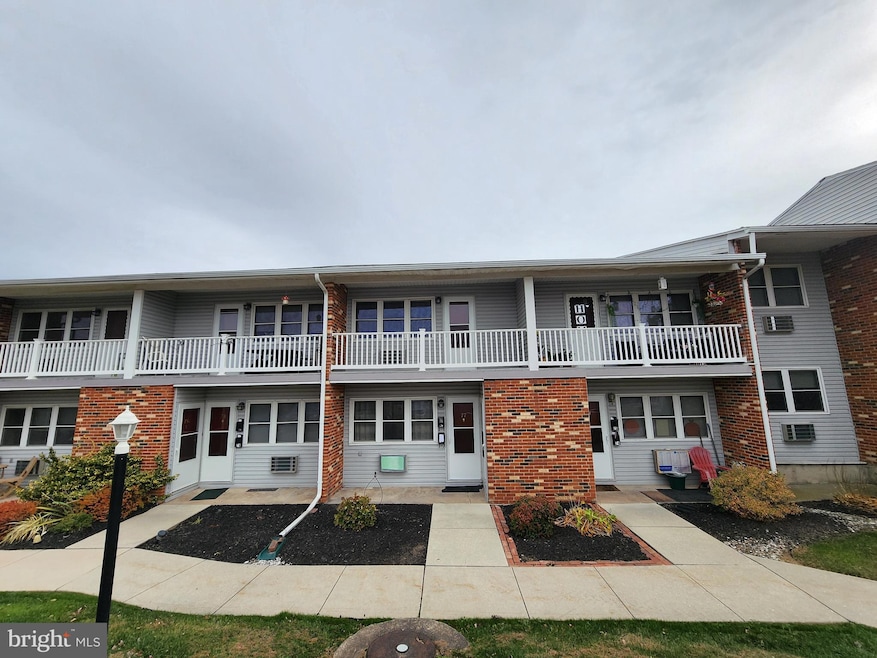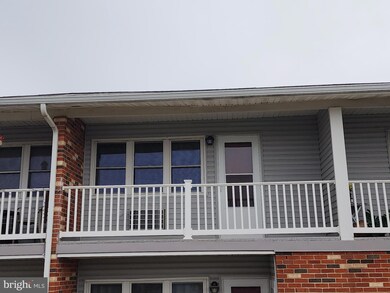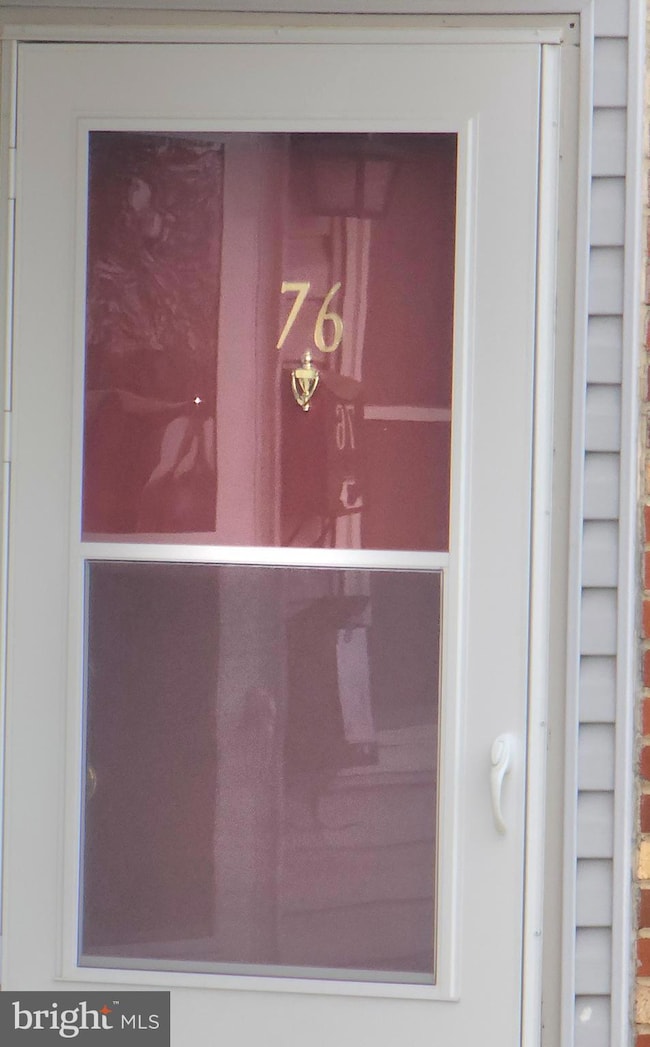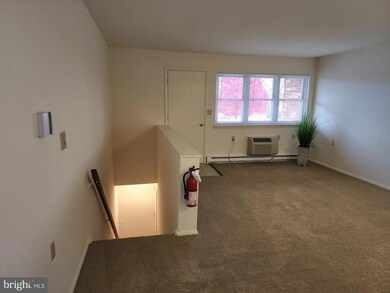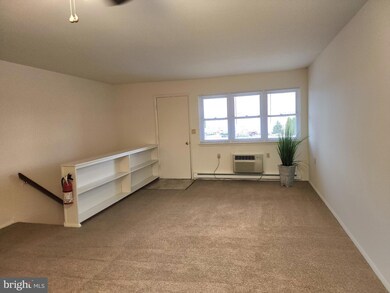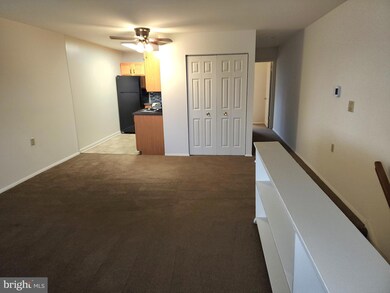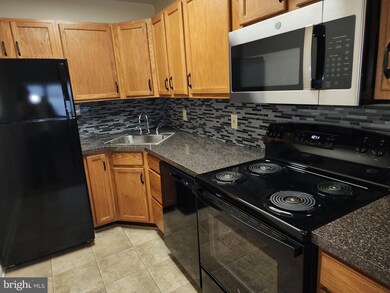Highlights
- Fitness Center
- Traditional Floor Plan
- Meeting Room
- No Units Above
- Traditional Architecture
- Balcony
About This Home
Pristine Apartment complex located in West York, PA. Close to Indian Rock Dam Reservoir with easy access to Route 30/I-83 and close to the York College and all downtown York City has to offer. Come check out this updated one Bedroom Apartment on the 2nd floor with a balcony. Just imagine living in an apartment with no one above you and a private area of your own outside to enjoy a cup of coffee in the mornings or a peaceful dinner for two in the evenings. What a nice space to decorate for the seasons/holidays! Lincoln Ridge Apartments boasts a Community Ctr/Room for gatherings, common area gazebos, sitting benches, basketball nets, multiple dumpster/trash disposal areas, a fitness center, a laundry facility and ON-SITE property management and maintenance. You will not have to deal with an absent landlord here. Water, sewer & trash are included in the rent, plus there is an added bonus of a free bicycle storage shed for tenants! Small caged pets are considered on a case by case application and cats are welcome too (limit 2). Call to schedule your showing today or attend an Open House. Current Open House dates: Tuesday, 12/2/2025 from 10am – 12pm; Wednesday, 12/3/2025 5pm – 7pm; and Saturday, 12/6/2025 from 1pm to 3pm
Listing Agent
(717) 659-9488 Sandy@SandraLeiby.com Berkshire Hathaway HomeServices Homesale Realty License #RS319872 Listed on: 11/20/2025

Open House Schedule
-
Tuesday, December 02, 202510:00 am to 12:00 pm12/2/2025 10:00:00 AM +00:0012/2/2025 12:00:00 PM +00:00Add to Calendar
-
Wednesday, December 03, 20255:00 to 7:00 pm12/3/2025 5:00:00 PM +00:0012/3/2025 7:00:00 PM +00:00Add to Calendar
Condo Details
Home Type
- Condominium
Year Built
- Built in 1966
Lot Details
- No Units Above
- Two or More Common Walls
- Property is in excellent condition
Home Design
- Traditional Architecture
- Entry on the 1st floor
- Brick Exterior Construction
- Shingle Roof
- Vinyl Siding
Interior Spaces
- 545 Sq Ft Home
- Property has 2 Levels
- Traditional Floor Plan
- Ceiling Fan
- Living Room
Kitchen
- Galley Kitchen
- Electric Oven or Range
- Built-In Microwave
- Dishwasher
Flooring
- Carpet
- Vinyl
Bedrooms and Bathrooms
- 1 Bedroom
- 1 Full Bathroom
- Bathtub with Shower
Parking
- 2 Open Parking Spaces
- 2 Parking Spaces
- Free Parking
- Lighted Parking
- Parking Lot
Outdoor Features
- Balcony
- Exterior Lighting
Schools
- Wallace Elementary School
- West York Area Middle School
- West York Area High School
Utilities
- Cooling System Mounted In Outer Wall Opening
- Vented Exhaust Fan
- Electric Baseboard Heater
- Electric Water Heater
Listing and Financial Details
- Residential Lease
- Security Deposit $1,189
- Tenant pays for cable TV, electricity, heat, hot water, internet, all utilities
- Rent includes trash removal, water, sewer, snow removal, parking, lawn service, community center, common area maintenance
- Smoking Allowed
- 12-Month Lease Term
- Available 11/20/25
- $50 Application Fee
- Assessor Parcel Number 51-000-IH-0024-B0-00000
Community Details
Overview
- Low-Rise Condominium
- Property Manager
Amenities
- Meeting Room
- Party Room
- Laundry Facilities
Recreation
- Fitness Center
Pet Policy
- Limit on the number of pets
- Pet Deposit $300
- Cats Allowed
Map
Source: Bright MLS
MLS Number: PAYK2094036
- 91 Hull Dr
- 270 Canary Cir
- 203 Hillside Terrace
- 117 N Forrest St
- 105 N Gotwalt St
- 367 Weldon Dr
- 413 Weldon Dr
- 1925 W Philadelphia St
- 1616 W Poplar Terrace
- 1825 W Philadelphia St
- 46 N Clinton St
- 39 S Sumner St
- 1635 Monroe St
- 1995 Worth St
- 1802 Filbert St
- 1622 W Philadelphia St
- 1745 Filbert Rear St Unit REAR
- 19 N Seward St
- 1635 Stanton St
- 114 N Seward St
- 1 Lark Cir
- 130 Hull Dr
- 35 Greenwood Rd
- 1422 W Market St
- 50 S Highland Ave
- 1336 W Philadelphia St Unit 1ST FLOOR
- 1 Heiges Ave Unit GARAGE 4
- 1134 W King St Unit 2
- 933 Linden Ave Unit 1
- 1701 Taxville Rd
- 1269 Elderslie Ln
- 719 W Philadelphia St Unit 1
- 700 Linden Ave
- 702 W Philadelphia St Unit 2
- 657 W King St Unit . 2
- 1038 Roosevelt Ave
- 1700 Yorktowne Dr
- 442 W Market St Unit 1
- 433 Linden Ave Unit 1
- 424 Linden Ave Unit 1ST FLOOR FRONT
