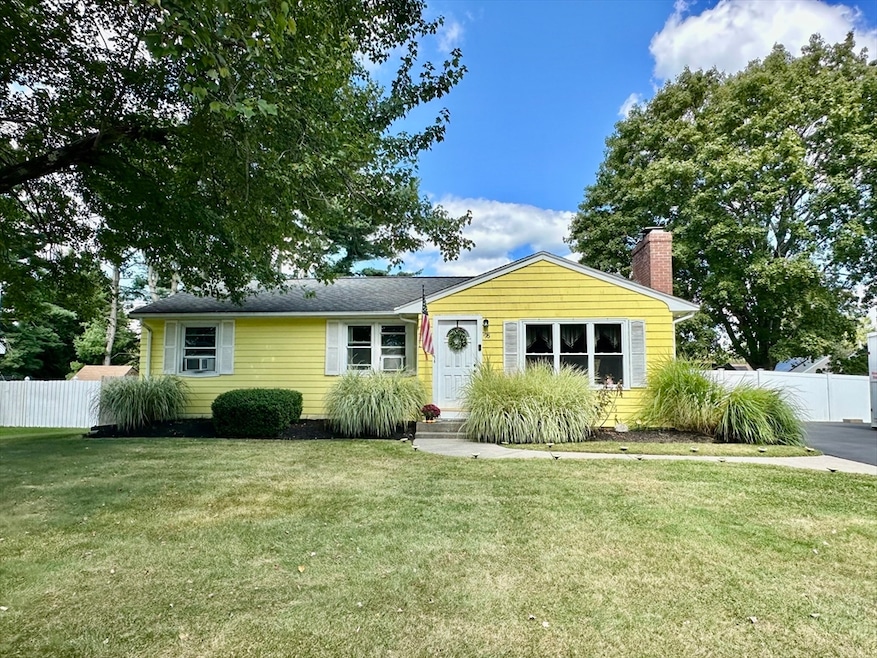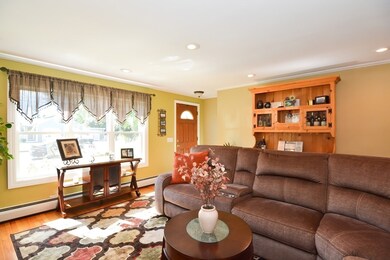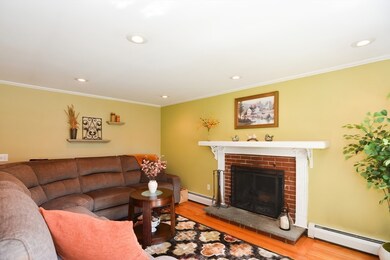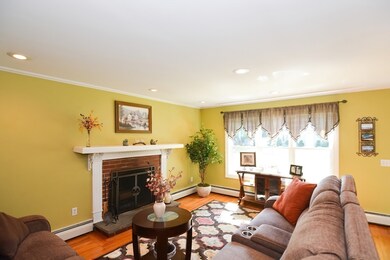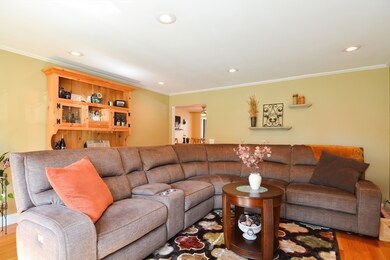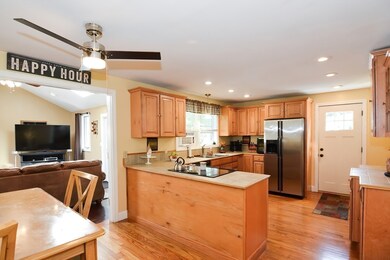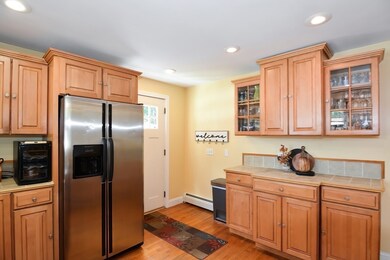
76 Linden Rd Seekonk, MA 02771
Highlights
- Open Floorplan
- Property is near public transit
- Cathedral Ceiling
- Deck
- Ranch Style House
- Wood Flooring
About This Home
As of November 2024SPACIOUS 9 ROOM - 4 BEDROOM - 2 1/2 BATH HOME LOCATED IN GREAT NEIGHBORHOOD IN SOUTH SEEKONK! NEWER EAT -IN KITCHEN WITH MAPLE CABINETRY & STAINLESS-STEEL APPLIANCES. BEAUTIFUL HARDWOOD FLOORING FLOWS SEAMLESSLY ON MAIN LEVEL! RECESSED LIGHTS & VINYL TILT HARVEY WINDOWS! CATHEDRALED FAMILY ROOM WITH SKYLIGHTS & NEW SLIDERS LEADING OUT TO LARGE COMPOSITE DECK! PERFECT PLACE FOR ENTERTAINING & COOKING ON THE GRILL OR RELAXING WITH A GOOD BOOK. GOOD SIZED FENCED YARD WITH PATIO, FIRE PIT AREA & 2 SHEDS (1 WITH ELECTRICITY). YOUR 1/2 BATH IS OFF THE FAMILY ROOM. LIVING ROOM FEATURES A WOOD BURNING FIREPLACE IDEAL FOR THE COOL WEATHER! THE BEDRROMS ARE AT THE END OF THE HALLWAY ALL WITH CEILING FANS & CLOSETS! LOWER LEVEL IS HEATED & HAS AN IN-LAW APT. WITH A SEP. ENTERANCE! TON'S OF STORAGE, LAUNDRY HOOK-UP & A CEDER CLOSET! MINUTES TO SCHOOLS, SHOPPING & RESTAURANT'S!
Last Agent to Sell the Property
Coldwell Banker Realty - Franklin Listed on: 09/11/2024

Home Details
Home Type
- Single Family
Est. Annual Taxes
- $4,692
Year Built
- Built in 1955
Lot Details
- 0.26 Acre Lot
- Fenced Yard
- Fenced
- Level Lot
- Property is zoned R1
Home Design
- Ranch Style House
- Frame Construction
- Shingle Roof
- Concrete Perimeter Foundation
Interior Spaces
- 2,646 Sq Ft Home
- Open Floorplan
- Cathedral Ceiling
- Ceiling Fan
- Skylights
- Recessed Lighting
- Picture Window
- Sliding Doors
- Living Room with Fireplace
- Dining Area
- Bonus Room
- Washer and Electric Dryer Hookup
Kitchen
- Country Kitchen
- Range
- Dishwasher
- Stainless Steel Appliances
Flooring
- Wood
- Wall to Wall Carpet
- Laminate
Bedrooms and Bathrooms
- 4 Bedrooms
- Dual Closets
- In-Law or Guest Suite
- Pedestal Sink
- Soaking Tub
- Bathtub with Shower
- Linen Closet In Bathroom
Finished Basement
- Walk-Out Basement
- Basement Fills Entire Space Under The House
- Interior and Exterior Basement Entry
- Laundry in Basement
Parking
- 4 Car Parking Spaces
- Driveway
- Paved Parking
- Open Parking
- Off-Street Parking
Outdoor Features
- Deck
- Patio
- Separate Outdoor Workshop
- Outdoor Storage
- Rain Gutters
Location
- Property is near public transit
- Property is near schools
Schools
- Martin Elementary School
- Hurley Middle School
- Seekonk High School
Utilities
- No Cooling
- 2 Heating Zones
- Heating System Uses Oil
- Baseboard Heating
- Generator Hookup
- 200+ Amp Service
- Power Generator
- Water Heater
- Private Sewer
Community Details
- No Home Owners Association
- Shops
Listing and Financial Details
- Assessor Parcel Number 3261041
Ownership History
Purchase Details
Home Financials for this Owner
Home Financials are based on the most recent Mortgage that was taken out on this home.Purchase Details
Home Financials for this Owner
Home Financials are based on the most recent Mortgage that was taken out on this home.Purchase Details
Purchase Details
Similar Homes in Seekonk, MA
Home Values in the Area
Average Home Value in this Area
Purchase History
| Date | Type | Sale Price | Title Company |
|---|---|---|---|
| Quit Claim Deed | -- | -- | |
| Deed | $256,000 | -- | |
| Deed | -- | -- | |
| Deed | $170,500 | -- | |
| Deed | $256,000 | -- | |
| Deed | -- | -- | |
| Deed | $170,500 | -- |
Mortgage History
| Date | Status | Loan Amount | Loan Type |
|---|---|---|---|
| Open | $98,700 | Credit Line Revolving | |
| Closed | $23,500 | Credit Line Revolving | |
| Open | $268,401 | FHA | |
| Closed | $269,637 | FHA | |
| Previous Owner | $36,800 | No Value Available | |
| Previous Owner | $250,500 | No Value Available | |
| Previous Owner | $243,200 | Purchase Money Mortgage | |
| Previous Owner | $189,000 | No Value Available |
Property History
| Date | Event | Price | Change | Sq Ft Price |
|---|---|---|---|---|
| 11/19/2024 11/19/24 | Sold | $496,900 | -0.6% | $188 / Sq Ft |
| 10/14/2024 10/14/24 | Pending | -- | -- | -- |
| 10/01/2024 10/01/24 | For Sale | $499,900 | 0.0% | $189 / Sq Ft |
| 09/21/2024 09/21/24 | Pending | -- | -- | -- |
| 09/11/2024 09/11/24 | For Sale | $499,900 | -- | $189 / Sq Ft |
Tax History Compared to Growth
Tax History
| Year | Tax Paid | Tax Assessment Tax Assessment Total Assessment is a certain percentage of the fair market value that is determined by local assessors to be the total taxable value of land and additions on the property. | Land | Improvement |
|---|---|---|---|---|
| 2025 | $5,156 | $417,500 | $150,600 | $266,900 |
| 2024 | $4,692 | $379,900 | $150,600 | $229,300 |
| 2023 | $4,413 | $336,600 | $134,900 | $201,700 |
| 2022 | $3,804 | $303,100 | $134,900 | $168,200 |
| 2021 | $3,804 | $280,300 | $115,300 | $165,000 |
| 2020 | $3,643 | $276,600 | $115,500 | $161,100 |
| 2019 | $3,539 | $271,000 | $115,500 | $155,500 |
| 2018 | $3,301 | $247,300 | $115,500 | $131,800 |
| 2017 | $3,299 | $245,100 | $116,800 | $128,300 |
| 2016 | $3,272 | $244,000 | $116,800 | $127,200 |
| 2015 | $3,085 | $233,200 | $106,000 | $127,200 |
Agents Affiliated with this Home
-
Wendie Palermo
W
Seller's Agent in 2024
Wendie Palermo
Coldwell Banker Realty - Franklin
(508) 409-4127
1 in this area
114 Total Sales
-
Carol Sullivan

Buyer's Agent in 2024
Carol Sullivan
Carol Sullivan Real Estate Inc
(508) 958-8389
1 in this area
32 Total Sales
Map
Source: MLS Property Information Network (MLS PIN)
MLS Number: 73288973
APN: SEEK-000060-000000-000760
