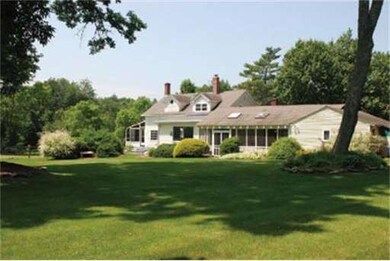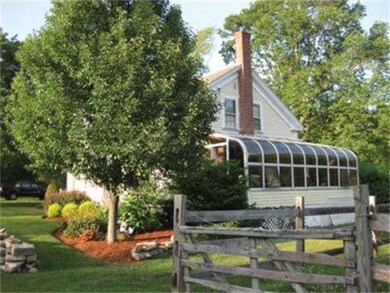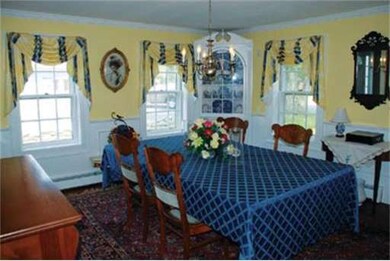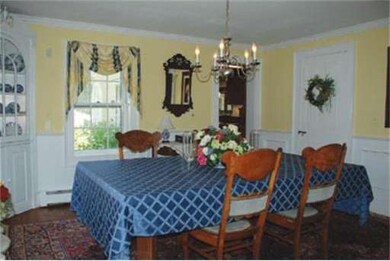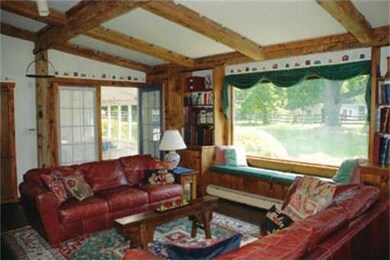
76 Locust St Uxbridge, MA 01569
About This Home
As of December 2020Welcome to Blueberry Brook Farm situated as the last home on a dead end lane with 20 acres of lawn, gardens, pasture and forest. This early 19th century cape has been well cared for, expanded and updated in the last 30 years. The floor plan includes 10 delightful rooms - four bedrooms, two full baths, a large family room, formal dining and a bright country kitchen. Ideal for the equestrian, with several carriage bays and run-in sheds and fenced paddock and pasture lands with wooded trails.
Last Buyer's Agent
Marjorie O Malley
Berkshire Hathaway HomeServices Page Realty License #449503334
Home Details
Home Type
Single Family
Est. Annual Taxes
$0
Year Built
1830
Lot Details
0
Listing Details
- Lot Description: Paved Drive, Stream, Additional Land Avail., Farmland, Scenic View(s)
- Special Features: None
- Property Sub Type: Detached
- Year Built: 1830
Interior Features
- Has Basement: Yes
- Fireplaces: 1
- Number of Rooms: 10
- Amenities: Shopping, Park, Walk/Jog Trails, Stables, Golf Course, Medical Facility, Bike Path, Highway Access, House of Worship, Public School
- Electric: 200 Amps
- Energy: Storm Windows, Storm Doors, Attic Vent Elec.
- Flooring: Wood, Tile, Hardwood, Pine
- Insulation: Mixed
- Interior Amenities: Security System, Cable Available, Whole House Fan
- Basement: Full
- Bedroom 2: Second Floor, 12X13
- Bedroom 3: Second Floor, 10X11
- Bedroom 4: Second Floor, 11X11
- Bathroom #1: First Floor, 6X9
- Bathroom #2: Second Floor
- Kitchen: First Floor, 14X21
- Laundry Room: First Floor
- Living Room: First Floor, 13X21
- Master Bedroom: Second Floor, 12X15
- Master Bedroom Description: Closet
- Dining Room: First Floor, 14X14
- Family Room: First Floor, 18X20
Exterior Features
- Construction: Frame, Post & Beam
- Exterior: Clapboard, Wood
- Exterior Features: Porch, Porch - Screened, Barn/Stable, Paddock, Screens, Garden Area, Horses Permitted, Stone Wall
- Foundation: Fieldstone
Garage/Parking
- Garage Parking: Attached, Garage Door Opener, Storage
- Garage Spaces: 2
- Parking: Off-Street
- Parking Spaces: 4
Utilities
- Heat Zones: 5
- Hot Water: Oil, Separate Booster
- Utility Connections: for Gas Range, for Electric Dryer, Washer Hookup
Condo/Co-op/Association
- HOA: No
Ownership History
Purchase Details
Home Financials for this Owner
Home Financials are based on the most recent Mortgage that was taken out on this home.Purchase Details
Home Financials for this Owner
Home Financials are based on the most recent Mortgage that was taken out on this home.Purchase Details
Home Financials for this Owner
Home Financials are based on the most recent Mortgage that was taken out on this home.Similar Homes in Uxbridge, MA
Home Values in the Area
Average Home Value in this Area
Purchase History
| Date | Type | Sale Price | Title Company |
|---|---|---|---|
| Not Resolvable | $645,000 | None Available | |
| Not Resolvable | $424,900 | -- | |
| Not Resolvable | $424,900 | -- | |
| Quit Claim Deed | -- | -- |
Mortgage History
| Date | Status | Loan Amount | Loan Type |
|---|---|---|---|
| Open | $510,400 | Purchase Money Mortgage | |
| Previous Owner | $339,900 | New Conventional | |
| Previous Owner | $252,000 | No Value Available | |
| Previous Owner | $175,000 | No Value Available | |
| Previous Owner | $50,000 | No Value Available | |
| Previous Owner | $117,000 | No Value Available | |
| Previous Owner | $125,000 | No Value Available |
Property History
| Date | Event | Price | Change | Sq Ft Price |
|---|---|---|---|---|
| 12/30/2020 12/30/20 | Sold | $645,000 | -5.8% | $236 / Sq Ft |
| 11/21/2020 11/21/20 | Pending | -- | -- | -- |
| 10/28/2020 10/28/20 | For Sale | $685,000 | +61.2% | $250 / Sq Ft |
| 05/07/2013 05/07/13 | Sold | $424,900 | -7.4% | $155 / Sq Ft |
| 04/01/2013 04/01/13 | Pending | -- | -- | -- |
| 08/15/2012 08/15/12 | Price Changed | $459,000 | -8.2% | $168 / Sq Ft |
| 06/27/2012 06/27/12 | For Sale | $499,900 | -- | $183 / Sq Ft |
Tax History Compared to Growth
Tax History
| Year | Tax Paid | Tax Assessment Tax Assessment Total Assessment is a certain percentage of the fair market value that is determined by local assessors to be the total taxable value of land and additions on the property. | Land | Improvement |
|---|---|---|---|---|
| 2025 | $0 | $534,363 | $193,063 | $341,300 |
| 2024 | $6,282 | $511,163 | $184,363 | $326,800 |
| 2023 | $6,282 | $450,330 | $157,930 | $292,400 |
| 2022 | $6,033 | $397,930 | $140,530 | $257,400 |
| 2021 | $6,115 | $386,530 | $137,930 | $248,600 |
| 2020 | $5,787 | $345,700 | $117,600 | $228,100 |
| 2019 | $5,713 | $329,300 | $117,600 | $211,700 |
| 2018 | $5,285 | $307,800 | $117,600 | $190,200 |
| 2017 | $5,880 | $346,700 | $107,800 | $238,900 |
| 2016 | $5,642 | $321,100 | $102,600 | $218,500 |
| 2015 | $5,535 | $318,100 | $102,600 | $215,500 |
Agents Affiliated with this Home
-
K
Seller's Agent in 2020
Kerry Parker
Equine Homes Real Estate, LLC
(800) 859-2745
1 in this area
29 Total Sales
-
J
Buyer's Agent in 2020
Jim Kinahan
Jim Kinahan Real Estate
-

Seller's Agent in 2013
John Petraglia
Petraglia Real Estate Services
(508) 476-7745
2 in this area
51 Total Sales
-
M
Buyer's Agent in 2013
Marjorie O Malley
Berkshire Hathaway HomeServices Page Realty
Map
Source: MLS Property Information Network (MLS PIN)
MLS Number: 71402446
APN: UXBR-000490-001559-008000
- 204 Aldrich St
- 503 Elmwood Ave
- 154 Aldrich St
- 29 Glendale St
- 98 Mantell Rd
- 70 Chocolog Rd
- 9 Balm of Life Spring Rd
- 114 Turner Farm Rd
- 100 Turner Farm Rd
- 91 Turner Farm Rd
- 99 Turner Farm Rd
- 131 Turner Farm Rd
- 103 Turner Farm Rd
- 127 Turner Farm Rd
- 117 Turner Farm Rd
- 111 Turner Farm Rd
- 107 Turner Farm Rd
- 657 Aldrich St
- 101 Nancy Ln
- 106 Mantell Rd


