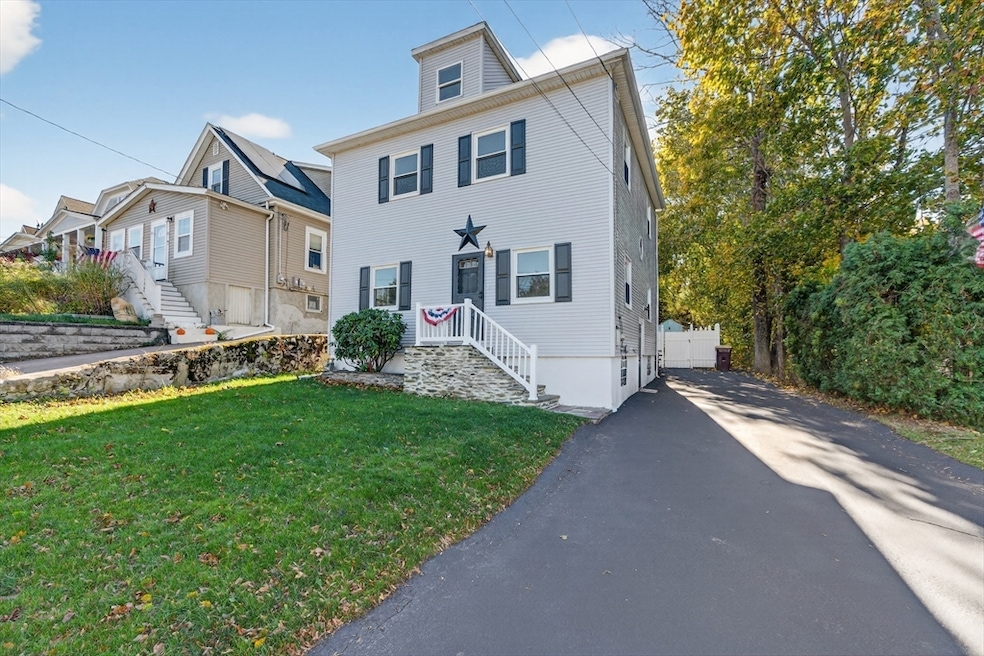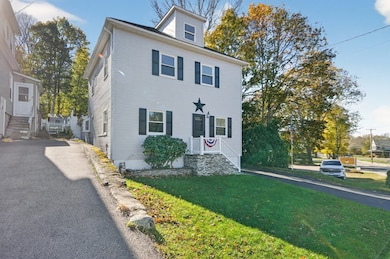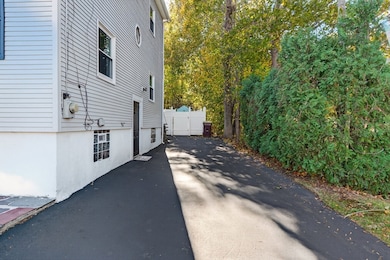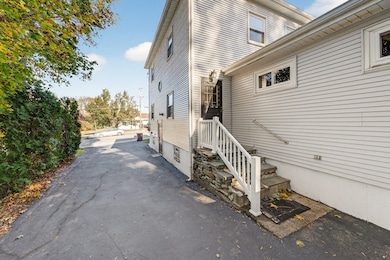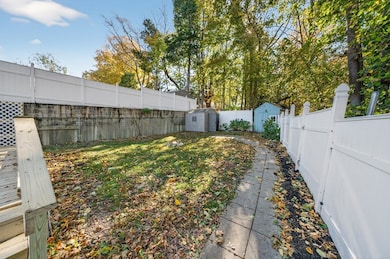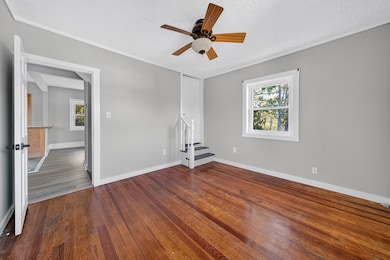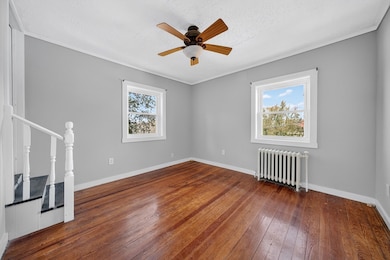76 Main St Acushnet, MA 02743
Estimated payment $2,827/month
Highlights
- Colonial Architecture
- Property is near public transit and schools
- No HOA
- Acushnet Elementary School Rated 9+
- Wood Flooring
- Jogging Path
About This Home
Beautifully updated 3-bedroom, 2-bath, 2 kitchen home in Acushnet! New vinyl siding, Freshly painted throughout, brand-new windows installed this month, this property is ready for its new owners to move right in. The flexible floor plan features two kitchens, offering great potential for an in-law setup, guest space, home office, extended living, etc. Enjoy a fully fenced yard with deck and off-street parking for at least three vehicles. Roof was replaced 10 years ago and there are beautiful hardwood floors as well as cast iron baseboard with gas heat and town water & sewer. Move-in ready and freshly updated throughout. 1st floor primary bedroom suite with Ensuite full bath with jacuzzi jet tub and shower. The location of this house offers easy access for your every day commute while also being nearby local shopping, restaurants, parks, Acushnet Creamery and more.
Home Details
Home Type
- Single Family
Est. Annual Taxes
- $4,496
Year Built
- Built in 1930
Lot Details
- 4,922 Sq Ft Lot
- Fenced
Home Design
- Colonial Architecture
- Frame Construction
- Shingle Roof
- Concrete Perimeter Foundation
Interior Spaces
- 1,904 Sq Ft Home
- Insulated Windows
- Basement Fills Entire Space Under The House
Kitchen
- Range
- Dishwasher
Flooring
- Wood
- Laminate
- Tile
Bedrooms and Bathrooms
- 4 Bedrooms
- 2 Full Bathrooms
- Soaking Tub
Laundry
- Dryer
- Washer
Parking
- 3 Car Parking Spaces
- Driveway
- Paved Parking
- 3 Open Parking Spaces
- Off-Street Parking
Location
- Property is near public transit and schools
Utilities
- No Cooling
- Forced Air Heating System
- 2 Heating Zones
- Heating System Uses Natural Gas
- 100 Amp Service
- Gas Water Heater
Listing and Financial Details
- Assessor Parcel Number 25.21,2750812
Community Details
Overview
- No Home Owners Association
- Near Conservation Area
Amenities
- Shops
Recreation
- Park
- Jogging Path
Map
Home Values in the Area
Average Home Value in this Area
Tax History
| Year | Tax Paid | Tax Assessment Tax Assessment Total Assessment is a certain percentage of the fair market value that is determined by local assessors to be the total taxable value of land and additions on the property. | Land | Improvement |
|---|---|---|---|---|
| 2025 | $45 | $416,700 | $116,100 | $300,600 |
| 2024 | $4,179 | $366,300 | $110,000 | $256,300 |
| 2023 | $4,134 | $344,500 | $99,800 | $244,700 |
| 2022 | $3,852 | $290,300 | $93,700 | $196,600 |
| 2021 | $3,802 | $272,700 | $93,700 | $179,000 |
| 2020 | $12,170 | $266,600 | $87,600 | $179,000 |
| 2019 | $3,588 | $253,000 | $83,500 | $169,500 |
| 2018 | $3,539 | $240,200 | $83,500 | $156,700 |
| 2017 | $3,363 | $232,900 | $83,500 | $149,400 |
| 2016 | $3,154 | $217,100 | $83,500 | $133,600 |
| 2015 | $3,100 | $217,100 | $83,500 | $133,600 |
Property History
| Date | Event | Price | List to Sale | Price per Sq Ft |
|---|---|---|---|---|
| 12/22/2025 12/22/25 | Pending | -- | -- | -- |
| 12/11/2025 12/11/25 | Price Changed | $469,000 | -1.1% | $246 / Sq Ft |
| 12/08/2025 12/08/25 | Price Changed | $474,000 | -1.0% | $249 / Sq Ft |
| 12/02/2025 12/02/25 | Price Changed | $479,000 | -0.2% | $252 / Sq Ft |
| 11/18/2025 11/18/25 | Price Changed | $479,999 | -1.8% | $252 / Sq Ft |
| 11/10/2025 11/10/25 | For Sale | $489,000 | -- | $257 / Sq Ft |
Purchase History
| Date | Type | Sale Price | Title Company |
|---|---|---|---|
| Quit Claim Deed | -- | None Available | |
| Deed | -- | -- |
Mortgage History
| Date | Status | Loan Amount | Loan Type |
|---|---|---|---|
| Previous Owner | $10,000 | No Value Available | |
| Previous Owner | $135,850 | No Value Available |
Source: MLS Property Information Network (MLS PIN)
MLS Number: 73453275
APN: ACUS-000025-000000-000021
- 12 Hayes St Unit 1
- 14 Hayes St Unit 1
- 16 Blain St
- 81 Sylvia St
- 63 Wing Rd
- 232 Dawson St
- 759 Belleville Ave
- 91 S Main St
- 303 Cummington St
- 12 Pontiac St
- 37 Wing Ln
- 1026 Shelburne St
- 209 Jarry St
- 19 Jake Ln
- 4 Sam St
- 1840 1846 Acushnet Ave
- 121 Hope St
- 180 Rochambeau St
- 167-169 Princeton St
- 135-137 Query St
