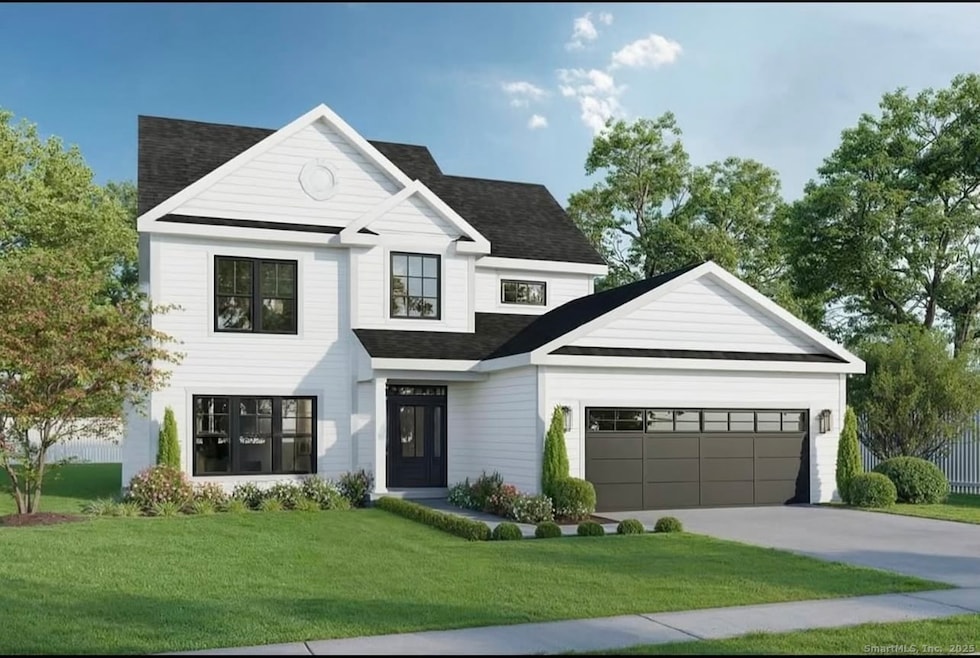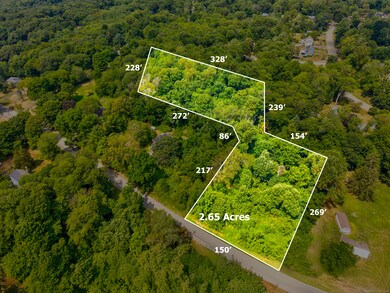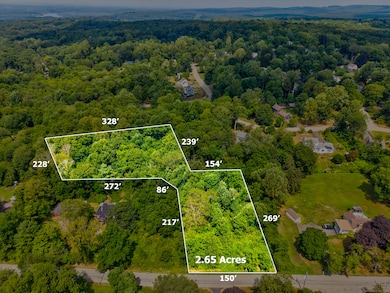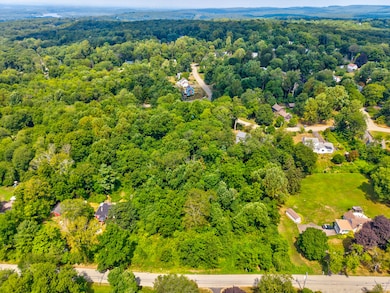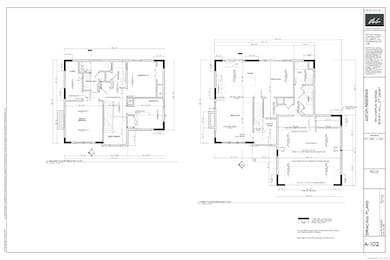76 Maple Rd Portland, CT 06480
Riverdale NeighborhoodEstimated payment $3,451/month
Highlights
- 2.65 Acre Lot
- Colonial Architecture
- 1 Fireplace
- Gildersleeve School Rated 9+
- Attic
- Central Air
About This Home
Secure your brand new home before It's built! Here's your chance to lock in today's price on a thoughtfully designed, expertly crafted new build in sought-after Portland-and make it truly yours with personalized finish selections. Step inside (virtually, for now) and picture an open floor plan with 9-foot ceilings, a cozy gas fireplace with slate surround and custom wood mantle, and a gourmet kitchen featuring custom-made raised panel cabinets, granite countertops, and a stylish tile backsplash. Bathrooms will match the same upscale look with granite-topped vanities and quality tile work for a polished, cohesive feel. Why settle for overpaying in a bidding war on a fixer-upper that still needs time, money, and elbow grease? With this home, you'll enjoy premium materials, timeless finishes, and a low-maintenance design-ready to enjoy from day one. Lock in your price now, watch the value grow during construction, and move into a home that blends modern luxury with lasting value.
Listing Agent
eXp Realty Brokerage Phone: (860) 716-5688 License #RES.0824445 Listed on: 08/19/2025

Home Details
Home Type
- Single Family
Est. Annual Taxes
- $2,073
Year Built
- Built in 2025
Lot Details
- 2.65 Acre Lot
- Level Lot
- Property is zoned RR
Parking
- 2 Car Garage
Home Design
- Home to be built
- Colonial Architecture
- Concrete Foundation
- Frame Construction
- Asphalt Shingled Roof
- Vinyl Siding
Interior Spaces
- 1,984 Sq Ft Home
- 1 Fireplace
- Basement Fills Entire Space Under The House
- Attic or Crawl Hatchway Insulated
- Laundry on main level
Kitchen
- Electric Range
- Microwave
- Dishwasher
Bedrooms and Bathrooms
- 3 Bedrooms
Utilities
- Central Air
- Heating System Uses Propane
- Private Company Owned Well
- Fuel Tank Located in Basement
Listing and Financial Details
- Assessor Parcel Number 2486486
Map
Home Values in the Area
Average Home Value in this Area
Tax History
| Year | Tax Paid | Tax Assessment Tax Assessment Total Assessment is a certain percentage of the fair market value that is determined by local assessors to be the total taxable value of land and additions on the property. | Land | Improvement |
|---|---|---|---|---|
| 2025 | $2,073 | $58,730 | $58,730 | $0 |
| 2024 | $2,014 | $58,730 | $58,730 | $0 |
| 2023 | $1,906 | $58,730 | $58,730 | $0 |
| 2022 | $1,905 | $58,730 | $58,730 | $0 |
| 2021 | $2,284 | $65,240 | $65,240 | $0 |
| 2020 | $2,243 | $65,240 | $65,240 | $0 |
| 2019 | $2,206 | $65,240 | $65,240 | $0 |
| 2018 | $2,206 | $65,240 | $65,240 | $0 |
| 2017 | $2,152 | $65,240 | $65,240 | $0 |
| 2016 | $2,651 | $81,550 | $81,550 | $0 |
| 2015 | $2,637 | $81,550 | $81,550 | $0 |
| 2014 | $2,592 | $81,550 | $81,550 | $0 |
Property History
| Date | Event | Price | List to Sale | Price per Sq Ft |
|---|---|---|---|---|
| 11/21/2025 11/21/25 | Price Changed | $625,000 | +4.2% | $315 / Sq Ft |
| 08/19/2025 08/19/25 | For Sale | $599,900 | +344.4% | $302 / Sq Ft |
| 03/02/2025 03/02/25 | Price Changed | $135,000 | +3.8% | -- |
| 02/26/2025 02/26/25 | For Sale | $130,000 | -- | -- |
Purchase History
| Date | Type | Sale Price | Title Company |
|---|---|---|---|
| Warranty Deed | $194,000 | -- |
Mortgage History
| Date | Status | Loan Amount | Loan Type |
|---|---|---|---|
| Open | $194,000 | New Conventional |
Source: SmartMLS
MLS Number: 24118500
APN: PORT-000034-000016-000001
- 0 Jobs Pond Rd
- 92 Pepperidge Rd
- 0 Gadpouch Rd
- 171 Bartlett St
- 0 Gildersleeve Rd
- 29 High Point Dr
- 426 Cox Rd Unit 4
- 402 Cox Rd Unit 8
- 414 Cox Rd Unit 6
- 432 Cox Rd Unit 3
- 408 Cox Rd Unit 7
- 420 Cox Rd Unit 5
- 438 Cox Rd Unit 2
- 444 Cox Rd Unit 1
- 20 Keighley Pond Rd
- 58 Middle Haddam Rd
- 9 Long Hill Rd
- 226 W High St
- 19 Plumrose Ct
- 211 William St
- 110 Great Hill Pond Rd
- 1528 Portland-Cobalt Rd Unit 1528
- 43 Schoolhouse Ln
- 34 Hog Hill Rd
- 78 Marlborough St Unit Suite #2
- 69 Marlborough St
- 15 Omo St
- 23 Silver St
- 32 Wall St Unit 2
- 21 Wall St Unit 1-E
- 9 South St Unit B
- 63 Maynard St
- 17 Elm St Unit 19B
- 0 Hillside Ave
- 207 E Main St Unit 1
- 111 Dekoven Dr Unit 208
- 570 E Main St Unit 3
- 39 Lake Dr
- 565 E Main St
- 28 Mallard Cove Unit 28
